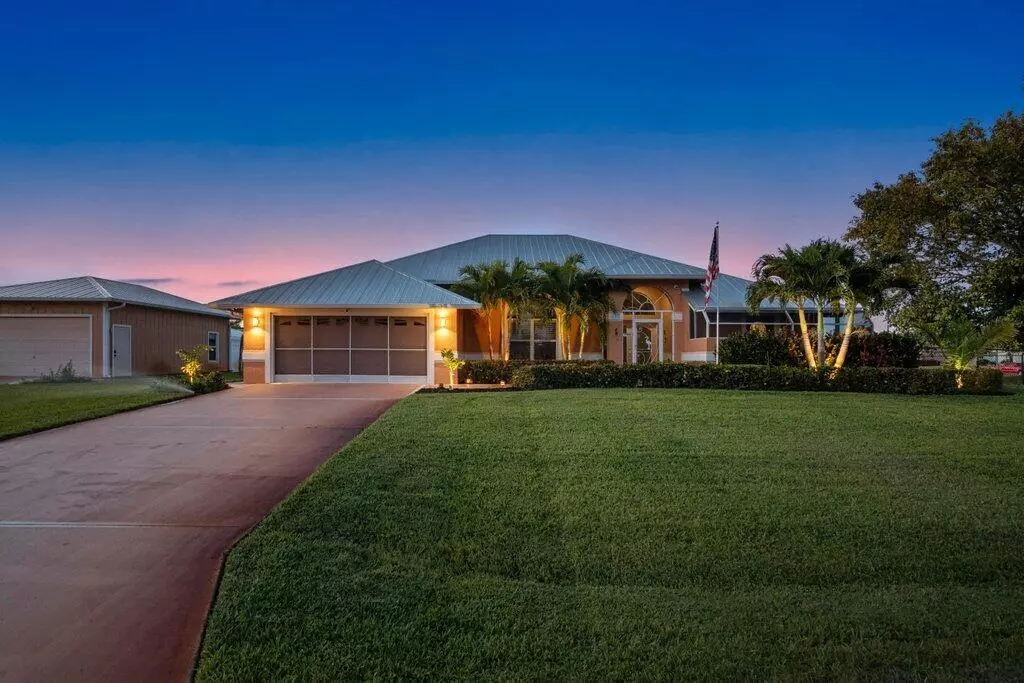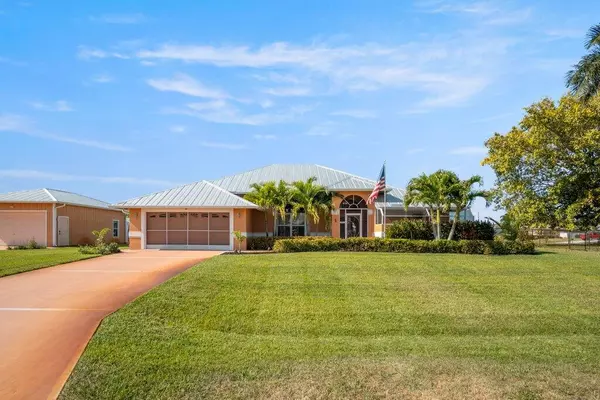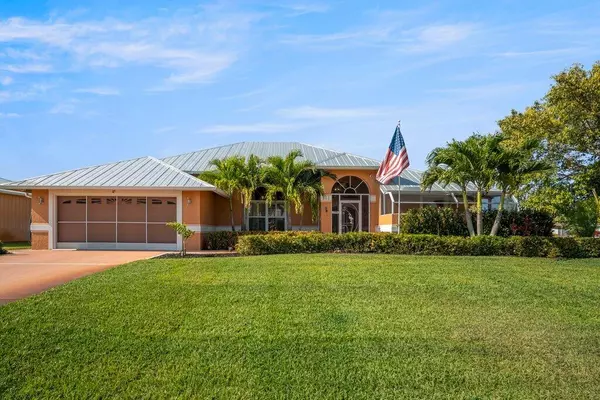Bought with Coldwell Banker Paradise
$647,000
$679,000
4.7%For more information regarding the value of a property, please contact us for a free consultation.
3 Beds
2.1 Baths
2,306 SqFt
SOLD DATE : 07/23/2024
Key Details
Sold Price $647,000
Property Type Single Family Home
Sub Type Single Family Detached
Listing Status Sold
Purchase Type For Sale
Square Footage 2,306 sqft
Price per Sqft $280
Subdivision Port St Lucie Section 34
MLS Listing ID RX-10982403
Sold Date 07/23/24
Style < 4 Floors,Ranch
Bedrooms 3
Full Baths 2
Half Baths 1
Construction Status Resale
HOA Y/N No
Year Built 1997
Annual Tax Amount $6,753
Tax Year 2023
Lot Size 0.460 Acres
Property Description
Wow!! Do not miss this rare opportunity to purchase this beautiful POOL home on a DOUBLE LOT with separate garage/workshop!! This CBS 3 bedroom/ 2.5 bathroom home, situated in the desirable Becker area, offers ample parking spaces for your all of your toys, including RV and boat! Your primary bedroom offers an entrance to your covered patio and pool, 2 walk-in closets, dual sinks, dual shower heads with rain shower, and a screen-in private area. Kitchen offers a walk-in pantry, eat-in bar seating, granite countertops, and stainless steel appliances. Enjoy the outdoors through your multiple French doors to your large covered patio with outdoor sink and potential for outdoor kitchen. Fall in love with the huge freeform pool, completely screened in with outdoor shower. Take advantage of the
Location
State FL
County St. Lucie
Area 7750
Zoning RS-2PS
Rooms
Other Rooms Family, Laundry-Inside, Pool Bath, Storage, Workshop
Master Bath Dual Sinks
Interior
Interior Features Built-in Shelves, Ctdrl/Vault Ceilings, Pantry, Split Bedroom, Walk-in Closet
Heating Central
Cooling Ceiling Fan, Central
Flooring Ceramic Tile, Laminate
Furnishings Unfurnished
Exterior
Exterior Feature Auto Sprinkler, Covered Patio, Extra Building, Fence, Outdoor Shower, Screened Patio, Shed, Shutters, Well Sprinkler
Garage 2+ Spaces, Driveway, Garage - Attached, Garage - Building, RV/Boat
Garage Spaces 4.0
Pool Child Gate, Equipment Included, Freeform, Inground, Screened
Utilities Available Cable, Electric, Gas Bottle, Public Sewer, Public Water, Well Water
Amenities Available None
Waterfront Yes
Waterfront Description Canal Width 1 - 80
View Canal, Pool
Roof Type Metal
Exposure South
Private Pool Yes
Building
Lot Description 1/4 to 1/2 Acre, Paved Road, Public Road
Story 1.00
Foundation Block, CBS
Construction Status Resale
Schools
Elementary Schools Bayshore Elementary
Middle Schools Oak Hammock K-8
High Schools Treasure Coast High School
Others
Pets Allowed Yes
Senior Community No Hopa
Restrictions None
Acceptable Financing Cash, Conventional, FHA, VA
Membership Fee Required No
Listing Terms Cash, Conventional, FHA, VA
Financing Cash,Conventional,FHA,VA
Pets Description No Restrictions
Read Less Info
Want to know what your home might be worth? Contact us for a FREE valuation!

Our team is ready to help you sell your home for the highest possible price ASAP

"My job is to find and attract mastery-based agents to the office, protect the culture, and make sure everyone is happy! "
39899 Balentine Dr, Suite 200, Newark, CA, 94560, United States






