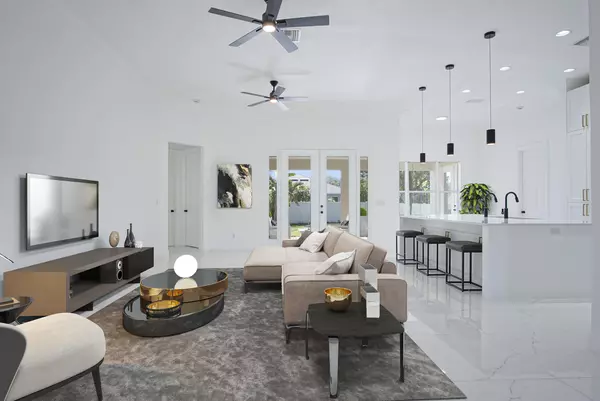Bought with London Foster Realty
$545,000
$547,000
0.4%For more information regarding the value of a property, please contact us for a free consultation.
5 Beds
3 Baths
2,431 SqFt
SOLD DATE : 07/23/2024
Key Details
Sold Price $545,000
Property Type Single Family Home
Sub Type Single Family Detached
Listing Status Sold
Purchase Type For Sale
Square Footage 2,431 sqft
Price per Sqft $224
Subdivision Port St Lucie Section 18
MLS Listing ID RX-10966715
Sold Date 07/23/24
Style < 4 Floors
Bedrooms 5
Full Baths 3
Construction Status Resale
HOA Y/N No
Year Built 2007
Annual Tax Amount $8,661
Tax Year 2023
Lot Size 10,000 Sqft
Property Description
Priced to sell beautiful home in Port Saint Lucie near Florida's turnpike, beaches, and the vibrant Tradition community. 5 bedrooms including an extra-large primary bedroom with tray ceiling, and the 5th room could be a personal office. 3 full bathrooms including ensuite primary bathroom with floating vanity, stand-alone tub, and floor to ceiling shower tile. Also a convenient cabana bathroom, offering privacy and ease for both family and guests. 12 ft ceilings complemented by crown molding, extra tall 8 foot doors, and large format tile throughout. Kitchen features 6 x 10 island, 45 inch sink, oversized 36 inch range, and Venetian plaster hood. Tile backsplash, quartz countertops, 60 inch refrigerator, microwave drawer, and double upper cabinets for abundant storage. *Virtual Staging
Location
State FL
County St. Lucie
Area 7270
Zoning RS-2PS
Rooms
Other Rooms Attic, Cabana Bath, Den/Office, Laundry-Inside
Master Bath Dual Sinks, Separate Shower, Separate Tub
Interior
Interior Features French Door, Kitchen Island, Split Bedroom, Walk-in Closet
Heating Central
Cooling Ceiling Fan, Central
Flooring Tile
Furnishings Turnkey,Unfurnished
Exterior
Exterior Feature Open Patio, Room for Pool
Garage 2+ Spaces, Driveway, Garage - Attached
Garage Spaces 2.0
Utilities Available Cable, Electric, Public Sewer, Public Water
Amenities Available None
Waterfront No
Waterfront Description None
Roof Type Comp Shingle
Exposure Northeast
Private Pool No
Building
Lot Description < 1/4 Acre
Story 1.00
Foundation CBS, Concrete
Construction Status Resale
Others
Pets Allowed Yes
Senior Community No Hopa
Restrictions None
Security Features None
Acceptable Financing Cash, Conventional
Membership Fee Required No
Listing Terms Cash, Conventional
Financing Cash,Conventional
Read Less Info
Want to know what your home might be worth? Contact us for a FREE valuation!

Our team is ready to help you sell your home for the highest possible price ASAP

"My job is to find and attract mastery-based agents to the office, protect the culture, and make sure everyone is happy! "
39899 Balentine Dr, Suite 200, Newark, CA, 94560, United States






