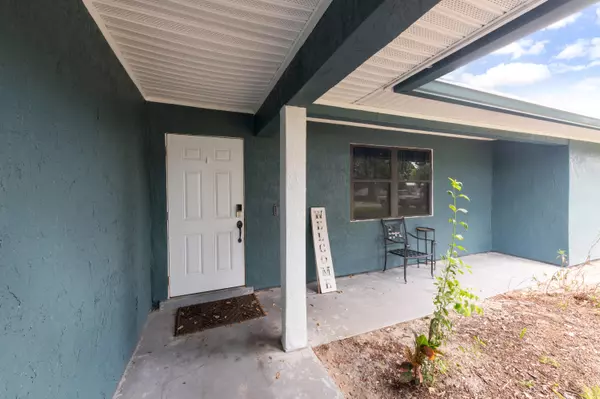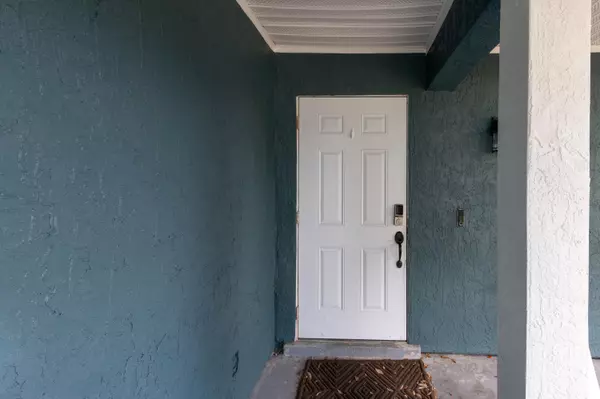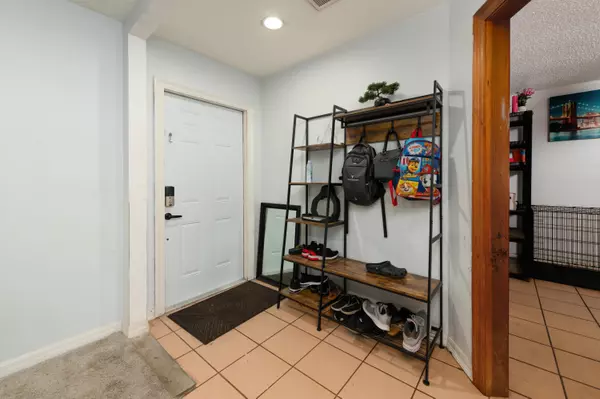Bought with Pavon Realty Group, LLC
$350,000
$349,899
For more information regarding the value of a property, please contact us for a free consultation.
3 Beds
2 Baths
1,706 SqFt
SOLD DATE : 07/11/2024
Key Details
Sold Price $350,000
Property Type Single Family Home
Sub Type Single Family Detached
Listing Status Sold
Purchase Type For Sale
Square Footage 1,706 sqft
Price per Sqft $205
Subdivision Port St Lucie Section 3
MLS Listing ID RX-10971017
Sold Date 07/11/24
Bedrooms 3
Full Baths 2
Construction Status Resale
HOA Y/N No
Year Built 1982
Annual Tax Amount $5,439
Tax Year 2023
Lot Size 10,000 Sqft
Property Description
BACK on the Market! NEW ROOF, new tankless water heater, new stucco, new washer, new dryer and new refrigerator! Solar panels paid off at closing! Over 1700 sqft! NO HOA. Split floor plan with master suite on it's own side of the home and the 2 other bedrooms on the other side of the home. Large family and living rooms. Fully fenced yard. Solar panels will be paid off with a full price offer. Family friendly street. Nice neighborhood close to Crosstown Parkway so convenient to everything. Home qualifies for $0 down payment program. Seller willing to offer money for closing with higher offer. Best deal in town.
Location
State FL
County St. Lucie
Area 7170
Zoning RS-2PS
Rooms
Other Rooms Family, Laundry-Inside
Master Bath Separate Shower
Interior
Interior Features Entry Lvl Lvng Area, Foyer, Pantry, Split Bedroom, Walk-in Closet
Heating Central
Cooling Ceiling Fan, Central
Flooring Carpet, Ceramic Tile
Furnishings Unfurnished
Exterior
Exterior Feature Fence, Fruit Tree(s), Open Porch, Room for Pool, Screen Porch, Screened Patio, Shutters, Solar Panels
Garage 2+ Spaces, Driveway, Garage - Attached
Garage Spaces 2.0
Utilities Available Cable, Electric, Public Sewer, Public Water
Amenities Available None
Waterfront No
Waterfront Description None
View Garden
Roof Type Comp Shingle
Exposure West
Private Pool No
Building
Lot Description < 1/4 Acre
Story 1.00
Foundation Frame, Stucco
Construction Status Resale
Others
Pets Allowed Yes
Senior Community No Hopa
Restrictions None
Acceptable Financing Cash, Conventional, FHA, VA
Membership Fee Required No
Listing Terms Cash, Conventional, FHA, VA
Financing Cash,Conventional,FHA,VA
Pets Description No Restrictions
Read Less Info
Want to know what your home might be worth? Contact us for a FREE valuation!

Our team is ready to help you sell your home for the highest possible price ASAP

"My job is to find and attract mastery-based agents to the office, protect the culture, and make sure everyone is happy! "
39899 Balentine Dr, Suite 200, Newark, CA, 94560, United States






