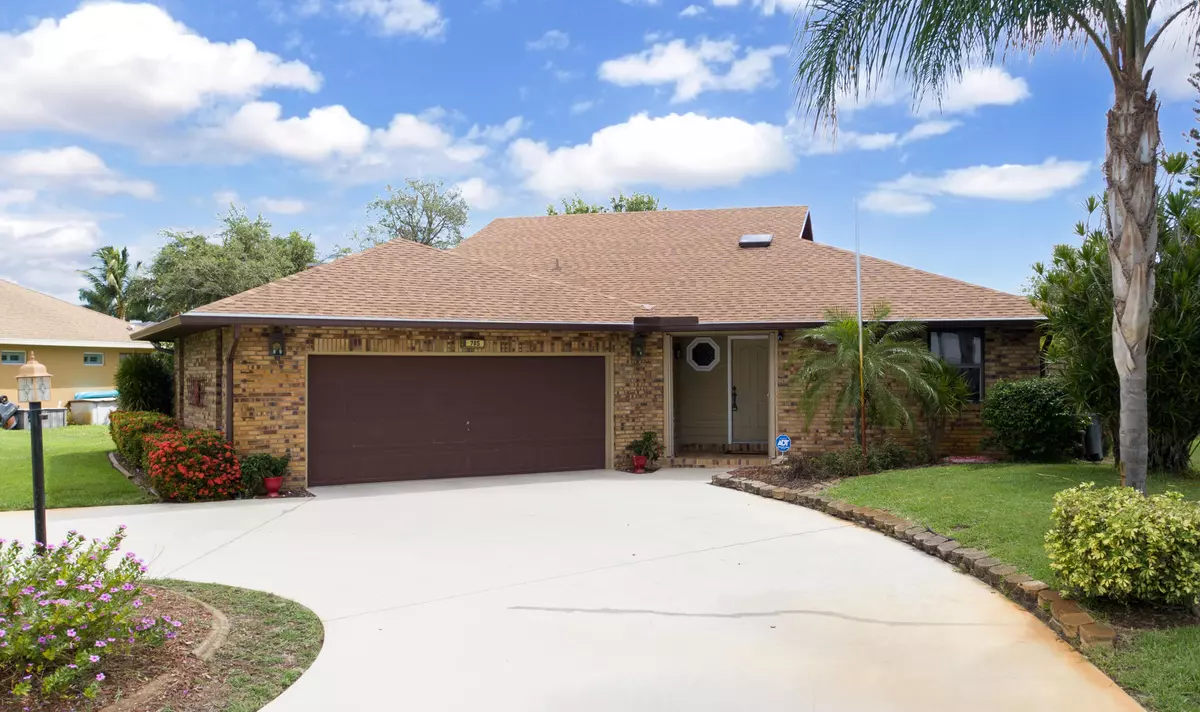Bought with Broward Realty Partners
$590,000
$649,990
9.2%For more information regarding the value of a property, please contact us for a free consultation.
3 Beds
3 Baths
2,083 SqFt
SOLD DATE : 07/30/2024
Key Details
Sold Price $590,000
Property Type Single Family Home
Sub Type Single Family Detached
Listing Status Sold
Purchase Type For Sale
Square Footage 2,083 sqft
Price per Sqft $283
Subdivision Port St Lucie Section 18
MLS Listing ID RX-10991973
Sold Date 07/30/24
Bedrooms 3
Full Baths 3
Construction Status Resale
HOA Y/N No
Year Built 1987
Annual Tax Amount $4,705
Tax Year 2023
Lot Size 0.260 Acres
Property Description
Ocean Access with a brand new dock and an electric boat lift! This one of a kind waterfront home on the St Lucie River is your personal oasis. Enjoy your days relaxing in your newly refinished pool & jacuzzi, surrounded by beautiful views of the St Lucie River. The wooded preserve that borders the property on one side offers plenty of privacy. The spacious 3 bedroom 3 bath home offers a split plan with 2 suites & a large extra guest bedroom with a built in workspace so it can double as a home office. The open concept living area is perfect for parties and entertaining, while the coral stone fireplace makes it great for cozy evenings with the family. There is an additional room behind the garage for an office, fitness, or storage. Roof was replaced in 2022.
Location
State FL
County St. Lucie
Area 7170
Zoning Residential
Rooms
Other Rooms Laundry-Inside, Pool Bath
Master Bath Dual Sinks, Separate Shower, Separate Tub
Interior
Interior Features Ctdrl/Vault Ceilings, Fireplace(s), Kitchen Island, Roman Tub, Sky Light(s), Split Bedroom
Heating Central, Electric
Cooling Ceiling Fan, Central, Electric
Flooring Laminate, Tile
Furnishings Unfurnished
Exterior
Exterior Feature Auto Sprinkler, Covered Patio, Screened Patio
Garage Drive - Circular, Garage - Attached
Garage Spaces 2.0
Utilities Available Cable, Electric, Public Water, Septic
Amenities Available None
Waterfront Yes
Waterfront Description Ocean Access,River
Water Access Desc Electric Available,Lift,Private Dock
View River
Exposure Southwest
Private Pool Yes
Building
Lot Description 1/4 to 1/2 Acre
Story 1.00
Foundation Brick, Frame
Construction Status Resale
Others
Pets Allowed Yes
Senior Community No Hopa
Restrictions None
Security Features Burglar Alarm,Security Light,Security Sys-Owned
Acceptable Financing Cash, Conventional
Membership Fee Required No
Listing Terms Cash, Conventional
Financing Cash,Conventional
Pets Description No Restrictions
Read Less Info
Want to know what your home might be worth? Contact us for a FREE valuation!

Our team is ready to help you sell your home for the highest possible price ASAP

"My job is to find and attract mastery-based agents to the office, protect the culture, and make sure everyone is happy! "
39899 Balentine Dr, Suite 200, Newark, CA, 94560, United States






