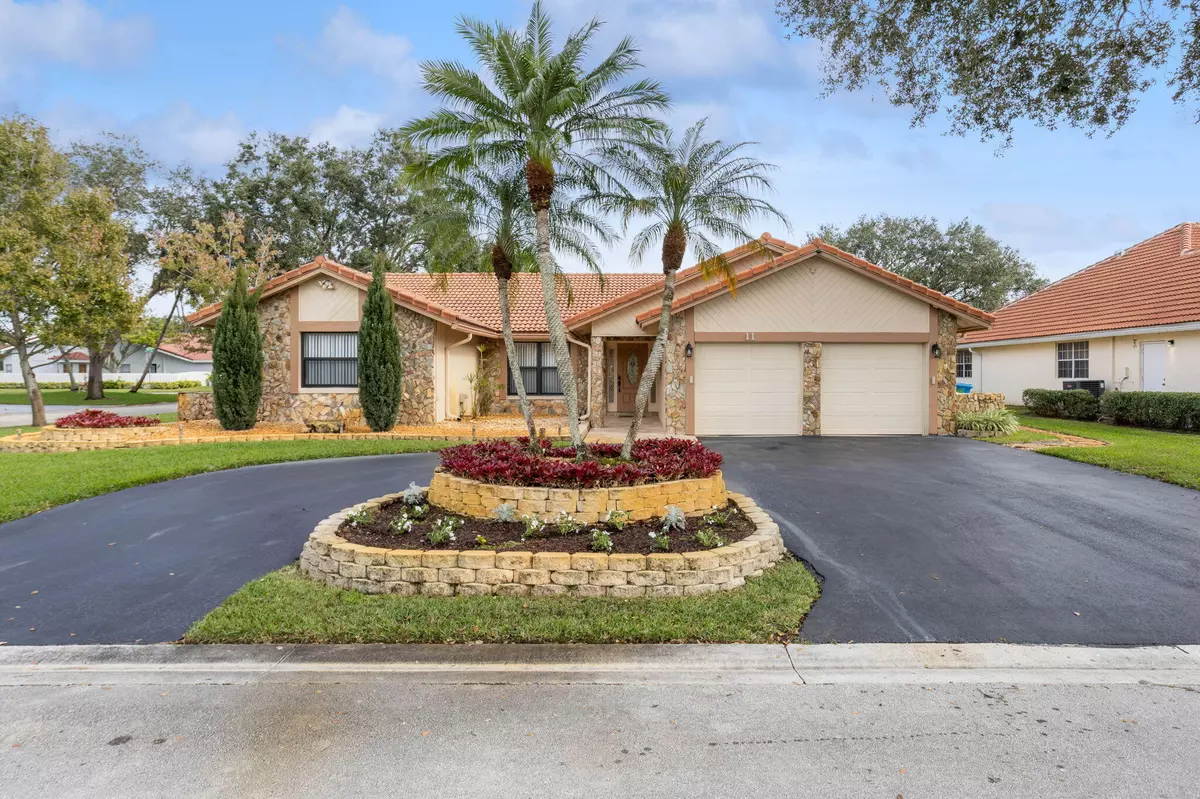Bought with United Realty Group Inc
$745,000
$755,000
1.3%For more information regarding the value of a property, please contact us for a free consultation.
4 Beds
2.1 Baths
2,094 SqFt
SOLD DATE : 07/30/2024
Key Details
Sold Price $745,000
Property Type Single Family Home
Sub Type Single Family Detached
Listing Status Sold
Purchase Type For Sale
Square Footage 2,094 sqft
Price per Sqft $355
Subdivision Cypress Glen
MLS Listing ID RX-10947145
Sold Date 07/30/24
Style < 4 Floors
Bedrooms 4
Full Baths 2
Half Baths 1
Construction Status Resale
HOA Y/N No
Year Built 1986
Annual Tax Amount $14,058
Tax Year 2023
Lot Size 0.259 Acres
Property Description
This beautiful Coral Springs, home has plenty of space for families or those who love to entertain. With 4 bedrooms and 3 bathrooms, there's enough room for everyone to have their own space. The neighborhood is known for its family-friendly atmosphere , NO HOA and excellent schools, making it a great place to raise children. The home itself boasts modern amenities, including a spacious kitchen, newer appliances, Impact windows, countless upgrades and plenty of natural light. The backyard is fully fenced, providing privacy and security for families with children and pets and has plenty of room for outdoor activities and entertaining.For those who enjoy spending time outdoors, there are several parks and nature preserves located just a short walk away.
Location
State FL
County Broward
Community Cypress Glen
Area 3628
Zoning RS-3,4
Rooms
Other Rooms Great, Laundry-Util/Closet
Master Bath Dual Sinks
Interior
Interior Features Closet Cabinets, Ctdrl/Vault Ceilings, Stack Bedrooms, Walk-in Closet
Heating Central, Electric
Cooling Ceiling Fan, Central, Electric
Flooring Tile
Furnishings Unfurnished
Exterior
Exterior Feature Built-in Grill, Fence, Shutters
Garage Drive - Circular
Garage Spaces 2.0
Pool Heated, Inground
Community Features Sold As-Is
Utilities Available Cable, Public Sewer, Public Water
Amenities Available None
Waterfront No
Waterfront Description None
View Garden, Pool
Roof Type Barrel
Present Use Sold As-Is
Exposure West
Private Pool Yes
Building
Lot Description 1/4 to 1/2 Acre
Story 1.00
Foundation Block, Concrete
Construction Status Resale
Schools
Middle Schools Ramblewood Middle School
Others
Pets Allowed Yes
Senior Community No Hopa
Restrictions None
Acceptable Financing Cash, Conventional, FHA, VA
Membership Fee Required No
Listing Terms Cash, Conventional, FHA, VA
Financing Cash,Conventional,FHA,VA
Pets Description No Restrictions
Read Less Info
Want to know what your home might be worth? Contact us for a FREE valuation!

Our team is ready to help you sell your home for the highest possible price ASAP

"My job is to find and attract mastery-based agents to the office, protect the culture, and make sure everyone is happy! "
39899 Balentine Dr, Suite 200, Newark, CA, 94560, United States






