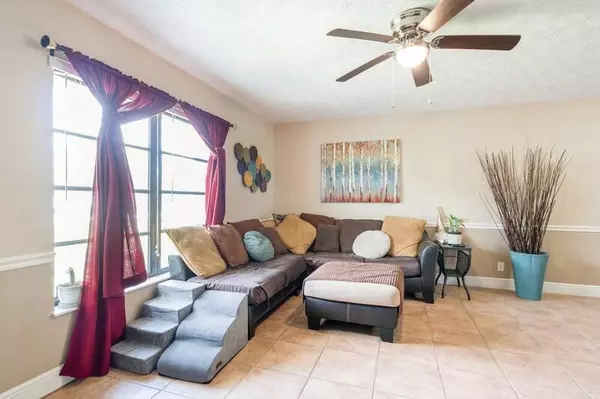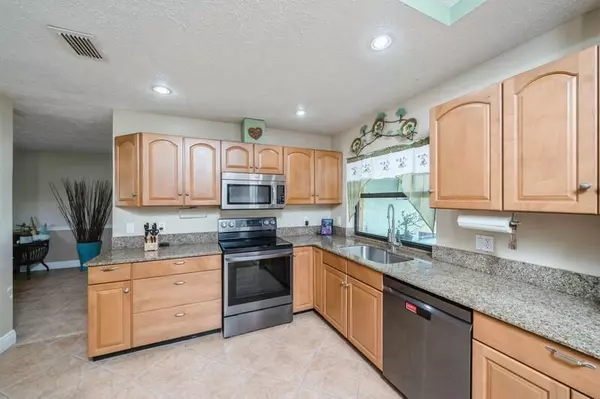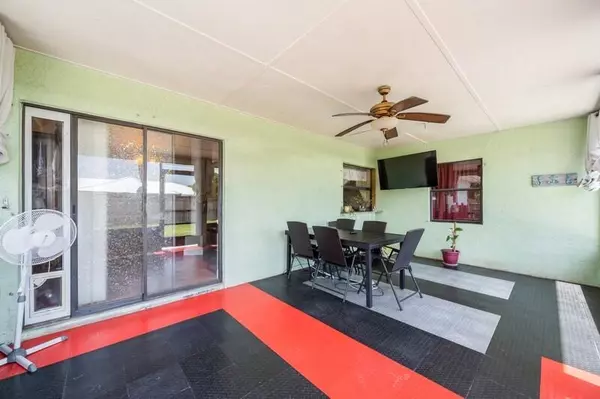Bought with The Keyes Company
$380,000
$388,800
2.3%For more information regarding the value of a property, please contact us for a free consultation.
3 Beds
2 Baths
1,775 SqFt
SOLD DATE : 08/26/2024
Key Details
Sold Price $380,000
Property Type Single Family Home
Sub Type Single Family Detached
Listing Status Sold
Purchase Type For Sale
Square Footage 1,775 sqft
Price per Sqft $214
Subdivision Port St Lucie Section 27
MLS Listing ID RX-10996348
Sold Date 08/26/24
Style Contemporary,Ranch
Bedrooms 3
Full Baths 2
Construction Status Resale
HOA Y/N No
Year Built 1984
Annual Tax Amount $2,675
Tax Year 2023
Lot Size 10,000 Sqft
Property Description
Spacious 3 Bedroom with a Den/Office, 2 Bath CBS Home with Over 1770 Living Sqft with Numerous Upgrades in a Great Central location. This special home features a New Roof(2022), Upgraded Kitchen appliances, a Gorgeous Brick Paver Patio Area with a Jacuzzi/Hot Tub & More!! A Large Covered front Patio Greets you as you enter this home with a Spacious Fully Tiled Living and Dinning Rooms off the kitchen area. Beautiful Custom Kitchen with Lots of updated Cabinets, Granite Counter Tops, and Newer Updated/Upgraded Appliances. The Modern Kitchen opens to the Family Room and is currently used as a large Breakfast Room or Dinning Area. Home also features a separate Bonus Room with New Engineered Vinyl Plank Flooring, & a Beautiful Barn Door. The location adjacent to the Dinning Room and Master
Location
State FL
County St. Lucie
Area 7270
Zoning RS-2PS
Rooms
Other Rooms Den/Office, Family, Laundry-Inside, Laundry-Util/Closet
Master Bath Bidet, Mstr Bdrm - Ground, Separate Shower, Separate Tub
Interior
Interior Features Ctdrl/Vault Ceilings, Foyer, French Door, Pantry, Roman Tub, Split Bedroom, Walk-in Closet
Heating Central, Electric, Heat Strip
Cooling Central, Electric, Paddle Fans
Flooring Concrete, Other, Tile, Vinyl Floor
Furnishings Unfurnished
Exterior
Exterior Feature Covered Patio, Fence, Open Patio, Room for Pool, Screen Porch
Garage 2+ Spaces, Driveway, Garage - Attached
Garage Spaces 2.0
Pool Heated, Spa
Community Features Disclosure, Sold As-Is
Utilities Available Cable, Electric, Public Sewer, Public Water, Water Available
Amenities Available Ball Field, Basketball, Library, Park, Playground, Pool, Tennis
Waterfront No
Waterfront Description None
View Garden, Other
Roof Type Comp Shingle,Wood Truss/Raft
Present Use Disclosure,Sold As-Is
Exposure West
Private Pool No
Building
Lot Description < 1/4 Acre, Interior Lot, Paved Road, Public Road, Treed Lot, West of US-1
Story 1.00
Foundation CBS, Stucco
Construction Status Resale
Others
Pets Allowed Yes
HOA Fee Include None
Senior Community No Hopa
Restrictions None
Security Features Security Light
Acceptable Financing Cash, Conventional, FHA, VA
Membership Fee Required No
Listing Terms Cash, Conventional, FHA, VA
Financing Cash,Conventional,FHA,VA
Read Less Info
Want to know what your home might be worth? Contact us for a FREE valuation!

Our team is ready to help you sell your home for the highest possible price ASAP

"My job is to find and attract mastery-based agents to the office, protect the culture, and make sure everyone is happy! "
39899 Balentine Dr, Suite 200, Newark, CA, 94560, United States






