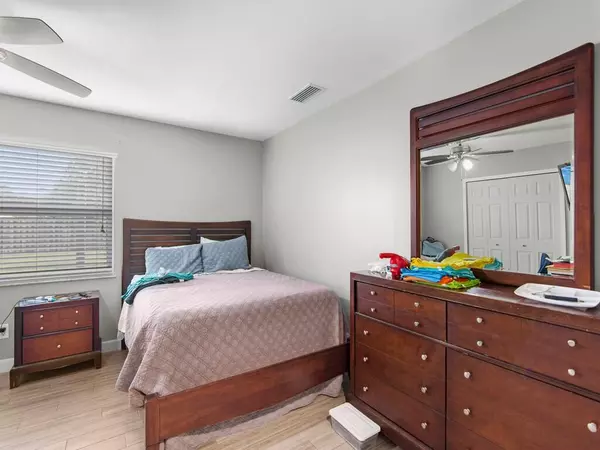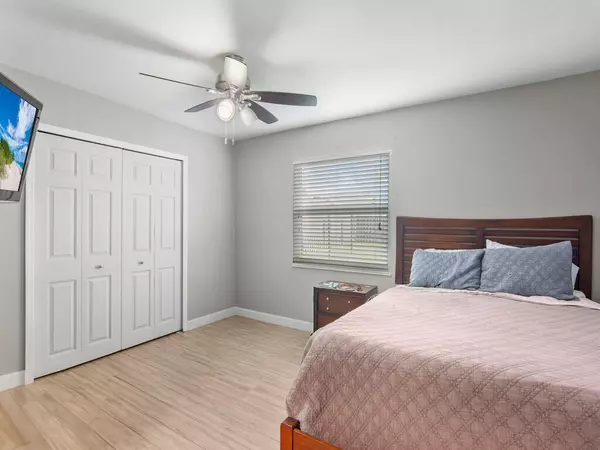Bought with RE/MAX Gold
$355,000
$349,900
1.5%For more information regarding the value of a property, please contact us for a free consultation.
3 Beds
2 Baths
1,487 SqFt
SOLD DATE : 09/06/2024
Key Details
Sold Price $355,000
Property Type Single Family Home
Sub Type Single Family Detached
Listing Status Sold
Purchase Type For Sale
Square Footage 1,487 sqft
Price per Sqft $238
Subdivision Port St Lucie Section 3
MLS Listing ID RX-11008605
Sold Date 09/06/24
Style Ranch
Bedrooms 3
Full Baths 2
Construction Status Resale
HOA Y/N No
Year Built 1980
Annual Tax Amount $1,312
Tax Year 2023
Lot Size 10,000 Sqft
Property Description
Step into this fully renovated 4-bedroom, 2-bathroom home in beautiful Port St. Lucie, where modern elegance meets comfort. The home boasts a durable metal roof installed in 2021, and impact windows, doors, and garage door added in 2022 for enhanced security and peace of mind. Inside, the stylish wood plank tile runs throughout the home, creating a seamless and sophisticated look. The kitchen is a chef's delight, featuring soft-close shaker cabinets with 42-inch uppers and crown molding, complemented by sleek quartz countertops and stainless steel appliances, including a convection range.The popcorn ceilings have been removed and replaced with knockdown ceilings adorned with modern light fixtures, adding a fresh and contemporary feel to the home. Both the guest and primary
Location
State FL
County St. Lucie
Area 7170
Zoning RS-2PS
Rooms
Other Rooms Laundry-Garage
Master Bath Combo Tub/Shower
Interior
Interior Features Foyer, Split Bedroom
Heating Central, Electric
Cooling Ceiling Fan, Central, Electric
Flooring Ceramic Tile
Furnishings Unfurnished
Exterior
Exterior Feature Fence, Screened Patio
Garage Driveway, Garage - Attached
Garage Spaces 1.0
Community Features Sold As-Is
Utilities Available Public Sewer, Public Water
Amenities Available None
Waterfront No
Waterfront Description None
View Other
Roof Type Metal
Present Use Sold As-Is
Exposure North
Private Pool No
Building
Lot Description < 1/4 Acre
Story 1.00
Foundation Frame, Stucco
Unit Floor 1
Construction Status Resale
Others
Pets Allowed Yes
HOA Fee Include None
Senior Community No Hopa
Restrictions None
Acceptable Financing Cash, Conventional, FHA, VA
Membership Fee Required No
Listing Terms Cash, Conventional, FHA, VA
Financing Cash,Conventional,FHA,VA
Pets Description No Restrictions
Read Less Info
Want to know what your home might be worth? Contact us for a FREE valuation!

Our team is ready to help you sell your home for the highest possible price ASAP

"My job is to find and attract mastery-based agents to the office, protect the culture, and make sure everyone is happy! "
39899 Balentine Dr, Suite 200, Newark, CA, 94560, United States






