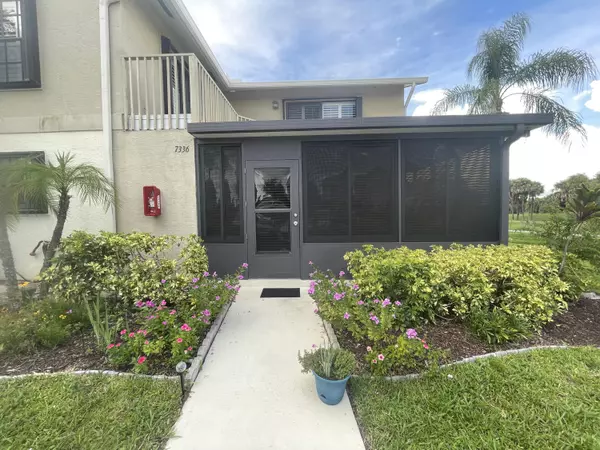Bought with Atlantic Shores ERA Powered
$290,000
$299,999
3.3%For more information regarding the value of a property, please contact us for a free consultation.
2 Beds
2 Baths
1,384 SqFt
SOLD DATE : 09/05/2024
Key Details
Sold Price $290,000
Property Type Single Family Home
Sub Type Villa
Listing Status Sold
Purchase Type For Sale
Square Footage 1,384 sqft
Price per Sqft $209
Subdivision Heritage Ridge Section Ii-B
MLS Listing ID RX-11006795
Sold Date 09/05/24
Style Townhouse,Villa
Bedrooms 2
Full Baths 2
Construction Status Resale
HOA Fees $440/mo
HOA Y/N Yes
Year Built 1981
Annual Tax Amount $2,006
Tax Year 2023
Property Description
This beautifully updated two-bed, two-bath townhome in Heritage Ridge - Jamestown in Hobe Sound is a standout. This home is an updated paradise with a new AC, washer & dryer. Newer stainless-steel refrigerator and dishwasher, water heater, garbage disposal, faucet, and interior paint. The tile is on the main floor and engineered wood/laminate is on the staircase and 2nd floor. The white shaker-style kitchen cabinets, granite countertops, and stainless-steel appliances add a touch of elegance. White plantation shutters throughout the interior of the home and accordion shutters on the exterior for hassle-free hurricane protection. The washer and dryer are downstairs, with one fully updated bath and a glass-enclosed shower. Both bedrooms are upstairs with connecting balconies
Location
State FL
County Martin
Area 14 - Hobe Sound/Stuart - South Of Cove Rd
Zoning res
Rooms
Other Rooms Attic, Florida, Glass Porch, Laundry-Inside, Storage
Master Bath Mstr Bdrm - Upstairs, Separate Shower
Interior
Interior Features Entry Lvl Lvng Area, Stack Bedrooms
Heating Central
Cooling Central
Flooring Ceramic Tile, Laminate, Wood Floor
Furnishings Furniture Negotiable
Exterior
Exterior Feature Awnings, Covered Patio, Open Balcony, Shutters
Garage Assigned, Guest, Vehicle Restrictions
Community Features Sold As-Is
Utilities Available Cable, Electric, Public Sewer, Public Water
Amenities Available Bike - Jog, Golf Course, Manager on Site, Pool, Putting Green, Spa-Hot Tub, Tennis
Waterfront Yes
Waterfront Description Pond
View Golf, Pond
Roof Type Comp Shingle
Present Use Sold As-Is
Exposure Northeast
Private Pool No
Building
Story 2.00
Foundation Frame, Stucco
Construction Status Resale
Schools
Elementary Schools Sea Wind Elementary School
Middle Schools Murray Middle School
High Schools South Fork High School
Others
Pets Allowed Restricted
HOA Fee Include Cable,Common Areas,Insurance-Bldg,Lawn Care,Maintenance-Exterior,Management Fees,Pool Service,Reserve Funds,Roof Maintenance
Senior Community No Hopa
Restrictions Buyer Approval,Commercial Vehicles Prohibited,Interview Required,Lease OK w/Restrict,No RV,No Truck
Acceptable Financing Cash, Conventional, FHA
Membership Fee Required No
Listing Terms Cash, Conventional, FHA
Financing Cash,Conventional,FHA
Pets Description Size Limit
Read Less Info
Want to know what your home might be worth? Contact us for a FREE valuation!

Our team is ready to help you sell your home for the highest possible price ASAP

"My job is to find and attract mastery-based agents to the office, protect the culture, and make sure everyone is happy! "
39899 Balentine Dr, Suite 200, Newark, CA, 94560, United States






