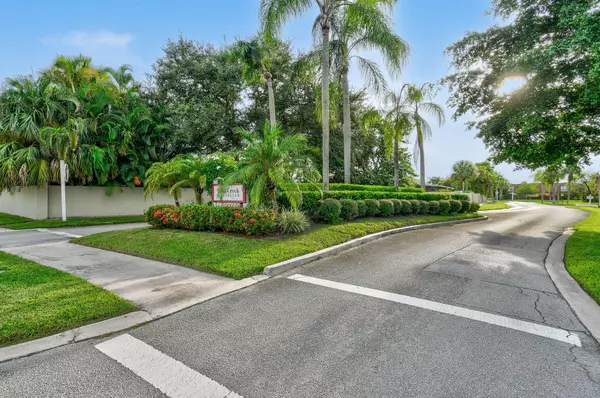Bought with Coastal Realty Group Sales & M
$400,000
$415,000
3.6%For more information regarding the value of a property, please contact us for a free consultation.
2 Beds
2.1 Baths
1,320 SqFt
SOLD DATE : 10/15/2024
Key Details
Sold Price $400,000
Property Type Townhouse
Sub Type Townhouse
Listing Status Sold
Purchase Type For Sale
Square Footage 1,320 sqft
Price per Sqft $303
Subdivision Sims Creek Ph Ii
MLS Listing ID RX-11016429
Sold Date 10/15/24
Bedrooms 2
Full Baths 2
Half Baths 1
Construction Status Resale
HOA Fees $358/mo
HOA Y/N Yes
Year Built 1981
Annual Tax Amount $4,881
Tax Year 2023
Lot Size 1,298 Sqft
Property Description
This beautiful lake side, updated 2-bedroom, 2.5-bathroom townhouse in Sims Creek is just 10 minutes from Jupiter's pristine beaches. Move-in ready and turn-key, this home is perfect for those seeking comfort and convenience or a savvy investment. The open-concept living area features modern finishes, with a spectacular kitchen and spacious bedrooms. Each bedroom offers a private balcony that overlooks the lake. Impact windows add extra peace of mind. Furniture is negotiable, offering flexibility for buyers. Located in a tranquil community near shopping, dining, and top-rated schools, this property is a rare gem.
Location
State FL
County Palm Beach
Area 5100
Zoning R2(cit
Rooms
Other Rooms Family, Laundry-Util/Closet, Storage
Master Bath Combo Tub/Shower
Interior
Interior Features Entry Lvl Lvng Area, Stack Bedrooms, Walk-in Closet
Heating Central, Electric
Cooling Ceiling Fan, Central, Electric
Flooring Carpet, Ceramic Tile
Furnishings Furniture Negotiable
Exterior
Exterior Feature Open Balcony, Open Patio
Garage Assigned
Utilities Available Cable, Electric, Public Sewer, Public Water
Amenities Available Bike - Jog, Pool, Street Lights
Waterfront Yes
Waterfront Description Lake
Roof Type Comp Shingle
Exposure West
Private Pool No
Building
Lot Description < 1/4 Acre
Story 2.00
Foundation CBS
Construction Status Resale
Others
Pets Allowed Restricted
HOA Fee Include Cable,Insurance-Bldg,Management Fees
Senior Community No Hopa
Restrictions Buyer Approval,Lease OK w/Restrict,Maximum # Vehicles,Tenant Approval
Acceptable Financing Cash, Conventional, FHA
Membership Fee Required No
Listing Terms Cash, Conventional, FHA
Financing Cash,Conventional,FHA
Pets Description No Aggressive Breeds, Size Limit
Read Less Info
Want to know what your home might be worth? Contact us for a FREE valuation!

Our team is ready to help you sell your home for the highest possible price ASAP

"My job is to find and attract mastery-based agents to the office, protect the culture, and make sure everyone is happy! "
39899 Balentine Dr, Suite 200, Newark, CA, 94560, United States






