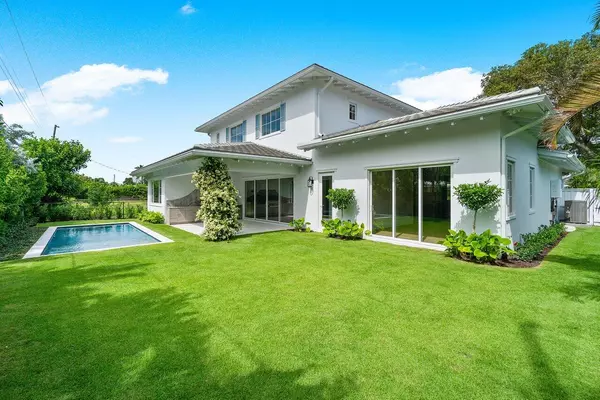Bought with Brown Harris Stevens of PB
$3,675,000
$3,675,000
For more information regarding the value of a property, please contact us for a free consultation.
4 Beds
4.1 Baths
3,342 SqFt
SOLD DATE : 10/15/2024
Key Details
Sold Price $3,675,000
Property Type Single Family Home
Sub Type Single Family Detached
Listing Status Sold
Purchase Type For Sale
Square Footage 3,342 sqft
Price per Sqft $1,099
Subdivision The Southend (Soso)
MLS Listing ID RX-11028399
Sold Date 10/15/24
Style Multi-Level
Bedrooms 4
Full Baths 4
Half Baths 1
Construction Status New Construction
HOA Y/N No
Year Built 2024
Annual Tax Amount $2,564
Tax Year 2023
Lot Size 7,867 Sqft
Property Description
Introducing your dream residence: custom built 4 bedroom, 4.5 bath home nestled on a tree lined street East of Olive and only 8 home sites from the Intracoastal Waterway in the highly desirable Soso district. Crafted with meticulous attention to detail, this dream oasis boasts high end finishes and luxurious touches throughout. Step into the heart of the home, where you will be enamored with the custom kitchen cabinetry, state of the art Monogram appliances, and ample space for entertaining. Ensure your favorite vintages are perfectly chilled in the temperature controlled wine fridge. The spacious living areas are adorned with wood floors and custom millwork bringing warmth and elegance to the space.
Location
State FL
County Palm Beach
Area 5440
Zoning SF7(ci
Rooms
Other Rooms Cabana Bath, Den/Office, Great, Laundry-Inside, Laundry-Util/Closet, Loft, Storage
Master Bath Dual Sinks, Mstr Bdrm - Ground, Separate Shower, Separate Tub
Interior
Interior Features Built-in Shelves, Foyer, Kitchen Island, Laundry Tub, Pantry, Upstairs Living Area, Walk-in Closet
Heating Central, Electric
Cooling Central, Electric
Flooring Marble, Tile, Wood Floor
Furnishings Unfurnished
Exterior
Exterior Feature Built-in Grill, Covered Patio, Fence, Open Patio, Summer Kitchen
Garage 2+ Spaces, Driveway, Garage - Attached
Garage Spaces 2.0
Pool Inground, Salt Chlorination
Community Features Home Warranty
Utilities Available Cable, Electric, Gas Natural, Public Sewer, Public Water
Amenities Available Sidewalks
Waterfront No
Waterfront Description None
View Pool
Roof Type Concrete Tile
Present Use Home Warranty
Exposure North
Private Pool Yes
Building
Lot Description < 1/4 Acre, Paved Road, Sidewalks, West of US-1
Story 2.00
Unit Features Multi-Level
Foundation CBS
Construction Status New Construction
Schools
Elementary Schools South Olive Elementary School
Middle Schools Conniston Middle School
High Schools Forest Hill Community High School
Others
Pets Allowed Yes
Senior Community No Hopa
Restrictions None
Acceptable Financing Cash, Conventional
Membership Fee Required No
Listing Terms Cash, Conventional
Financing Cash,Conventional
Read Less Info
Want to know what your home might be worth? Contact us for a FREE valuation!

Our team is ready to help you sell your home for the highest possible price ASAP

"My job is to find and attract mastery-based agents to the office, protect the culture, and make sure everyone is happy! "
39899 Balentine Dr, Suite 200, Newark, CA, 94560, United States






