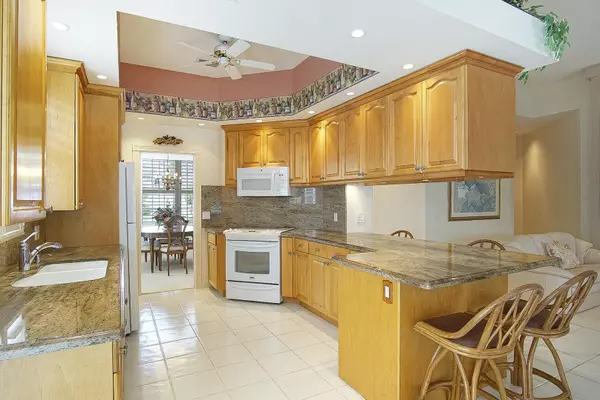Bought with RE/MAX Gold
$355,000
$369,900
4.0%For more information regarding the value of a property, please contact us for a free consultation.
3 Beds
2.1 Baths
1,849 SqFt
SOLD DATE : 10/23/2024
Key Details
Sold Price $355,000
Property Type Single Family Home
Sub Type Single Family Detached
Listing Status Sold
Purchase Type For Sale
Square Footage 1,849 sqft
Price per Sqft $191
Subdivision Lakes At St Lucie West Plat No 22
MLS Listing ID RX-10995351
Sold Date 10/23/24
Style Ranch,Traditional
Bedrooms 3
Full Baths 2
Half Baths 1
Construction Status Resale
HOA Fees $256/mo
HOA Y/N Yes
Year Built 1994
Annual Tax Amount $3,656
Tax Year 2023
Lot Size 7,217 Sqft
Property Description
Enjoy this unbelievable view of the lake and shade tree from the Living Areas, air condidtioned covered porch area and extended lanai. The kitchen has granite, white applicances and wooden cabinets with a beautiful glass cabinet to showcase treasures. The popular Carmel plan has a dining/flex room in addition to the 3 BR's. The primary bathroom boasts a his and hers area with a shared shower. There is plenty of closet and cabinet space including two large closets in the primary BR. The Living Room has lighted and mirrored built in shelves and is adjacent to the ktichen and kitchen nook. This community is close to everything St. Lucie West has to offer. The low HOA fee includes lawn care, basic cable and interenet. The amenties include a pool, tennis and pickle ball courts.
Location
State FL
County St. Lucie
Community The Lakes At St. Lucie West
Area 7500
Zoning Residential
Rooms
Other Rooms Florida, Great, Laundry-Inside
Master Bath 2 Master Baths, Mstr Bdrm - Ground, Separate Shower, Separate Tub
Interior
Interior Features Built-in Shelves, Closet Cabinets, Ctdrl/Vault Ceilings, Custom Mirror, Laundry Tub, Sky Light(s), Split Bedroom, Volume Ceiling, Walk-in Closet
Heating Central, Electric
Cooling Central, Electric
Flooring Carpet, Tile
Furnishings Unfurnished
Exterior
Exterior Feature Auto Sprinkler, Custom Lighting, Screen Porch
Garage Garage - Attached
Garage Spaces 2.0
Utilities Available Cable, Electric, Public Sewer, Public Water, Underground
Amenities Available Bike - Jog, Community Room, Manager on Site, Pickleball, Pool, Sidewalks, Street Lights, Tennis
Waterfront Yes
Waterfront Description Lake
View Lake
Roof Type Concrete Tile
Exposure North
Private Pool No
Building
Lot Description < 1/4 Acre, Sidewalks
Story 1.00
Foundation CBS, Concrete
Construction Status Resale
Others
Pets Allowed Yes
HOA Fee Include Cable,Common Areas,Lawn Care,Management Fees,Manager,Recrtnal Facility,Reserve Funds
Senior Community No Hopa
Restrictions Commercial Vehicles Prohibited
Acceptable Financing Cash, Conventional
Membership Fee Required No
Listing Terms Cash, Conventional
Financing Cash,Conventional
Pets Description No Aggressive Breeds, Number Limit
Read Less Info
Want to know what your home might be worth? Contact us for a FREE valuation!

Our team is ready to help you sell your home for the highest possible price ASAP

"My job is to find and attract mastery-based agents to the office, protect the culture, and make sure everyone is happy! "
39899 Balentine Dr, Suite 200, Newark, CA, 94560, United States






