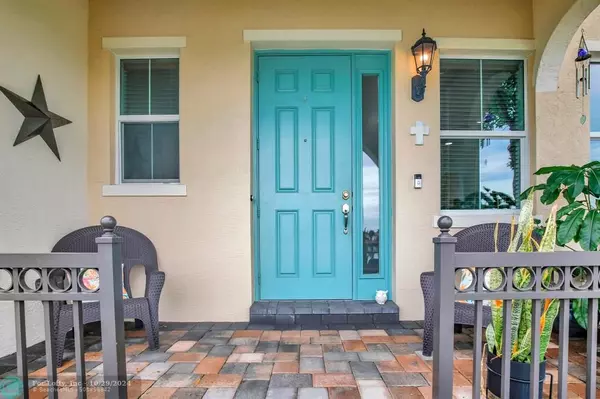$540,000
$550,000
1.8%For more information regarding the value of a property, please contact us for a free consultation.
3 Beds
2.5 Baths
1,334 SqFt
SOLD DATE : 10/28/2024
Key Details
Sold Price $540,000
Property Type Townhouse
Sub Type Townhouse
Listing Status Sold
Purchase Type For Sale
Square Footage 1,334 sqft
Price per Sqft $404
Subdivision Cascada Isle
MLS Listing ID F10463123
Sold Date 10/28/24
Style Townhouse Fee Simple
Bedrooms 3
Full Baths 2
Half Baths 1
Construction Status Resale
HOA Fees $225/mo
HOA Y/N Yes
Year Built 2013
Annual Tax Amount $6,840
Tax Year 2023
Property Description
Welcome to your new home in the vibrant and highly sought-after Cascada Isles at Monterra, nestled in the heart of Cooper City. This is where modern living meets tranquility, offering you the perfect blend of excitement and relaxation. This beautiful residence offers plenty of space, comfort, and style. This 3-bedroom, 2.5-bathroom, 2-car garage also has two balconies overlooking the serene lake. Concern about energy efficiency and security? that is also covered. This home is outfitted with impact windows. For added convenience, the community pool is nearby. To top it all you have access to all resort-style amenities of The Club at Monterra. Cascada Isle at Moterra is located within an area zoned for A-rated schools. Do you want to take a closer look at this beautiful home? Call today!
Location
State FL
County Broward County
Community Moterra
Area Hollywood North West (3200;3290)
Building/Complex Name Cascada Isle
Rooms
Bedroom Description Master Bedroom Upstairs
Other Rooms No Additional Rooms
Dining Room Kitchen Dining, Snack Bar/Counter
Interior
Interior Features First Floor Entry, Kitchen Island, French Doors, Walk-In Closets
Heating Central Heat, Electric Heat
Cooling Ceiling Fans, Central Cooling
Flooring Ceramic Floor, Laminate
Equipment Automatic Garage Door Opener, Dishwasher, Disposal, Electric Water Heater, Microwave, Refrigerator, Smoke Detector, Washer
Exterior
Exterior Feature Open Balcony
Garage Attached
Garage Spaces 2.0
Community Features Gated Community
Amenities Available Basketball Courts, Child Play Area, Clubhouse-Clubroom, Fitness Center, Exterior Lighting, Pickleball, Pool, Tennis
Waterfront Yes
Waterfront Description Pond Front
Water Access Y
Water Access Desc None
Private Pool No
Building
Unit Features Water View
Entry Level 2
Foundation Concrete Block Construction, Slab Construction, Stucco Exterior Construction
Unit Floor 1
Construction Status Resale
Others
Pets Allowed Yes
HOA Fee Include 225
Senior Community No HOPA
Restrictions No Trucks/Rv'S,Ok To Lease
Security Features Complex Fenced,Phone Entry,Fire Alarm
Acceptable Financing Cash, Conventional, FHA, VA
Membership Fee Required No
Listing Terms Cash, Conventional, FHA, VA
Special Listing Condition As Is, Deed Restrictions, Disclosure
Pets Description No Aggressive Breeds
Read Less Info
Want to know what your home might be worth? Contact us for a FREE valuation!

Our team is ready to help you sell your home for the highest possible price ASAP

Bought with Cutting Edge Investments & Realty Inc

"My job is to find and attract mastery-based agents to the office, protect the culture, and make sure everyone is happy! "
39899 Balentine Dr, Suite 200, Newark, CA, 94560, United States






