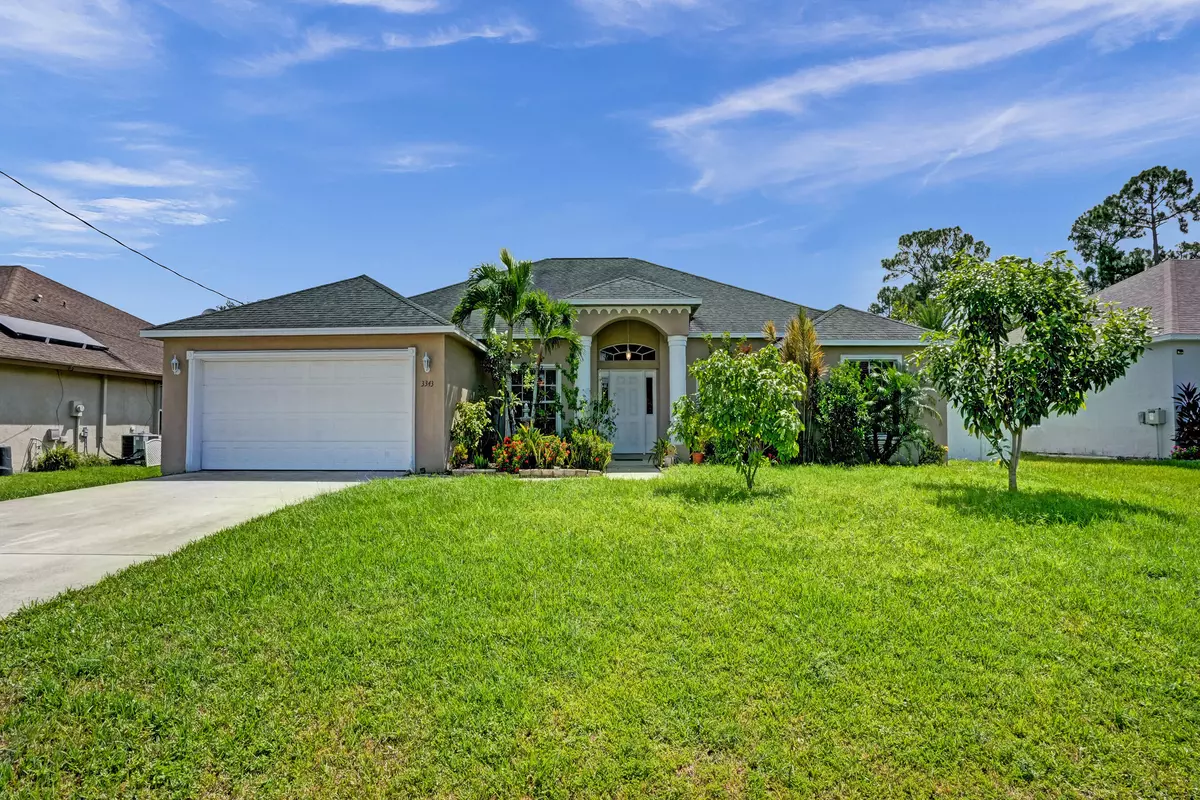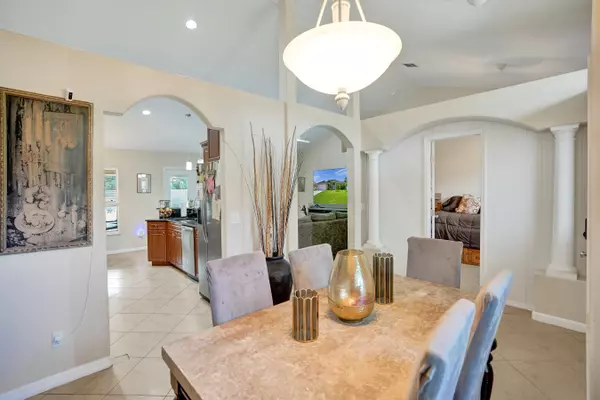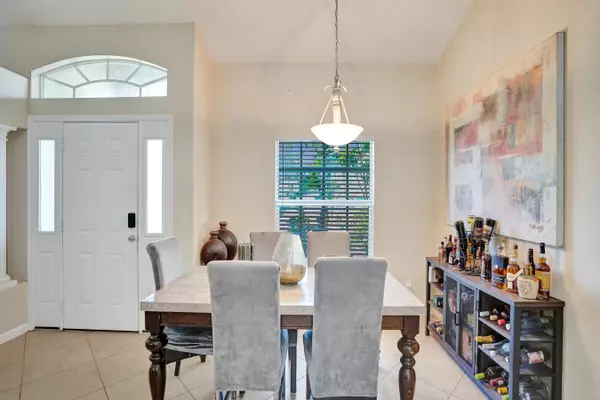Bought with Scuttina Signature Real Estate Group, LLC
$445,000
$445,000
For more information regarding the value of a property, please contact us for a free consultation.
4 Beds
3 Baths
2,117 SqFt
SOLD DATE : 10/31/2024
Key Details
Sold Price $445,000
Property Type Single Family Home
Sub Type Single Family Detached
Listing Status Sold
Purchase Type For Sale
Square Footage 2,117 sqft
Price per Sqft $210
Subdivision Port St Lucie Section 17
MLS Listing ID RX-11018207
Sold Date 10/31/24
Style Contemporary,Ranch
Bedrooms 4
Full Baths 3
Construction Status Resale
HOA Y/N No
Year Built 2006
Annual Tax Amount $5,994
Tax Year 2023
Lot Size 10,000 Sqft
Property Description
Updated 4 bed / 3 bath home with den that could easily serve as a 5th bedroom in a prime location with NO HOA fees or restrictions. Situated on a large premium lot with attached 2 car garage this residence offers style, comfort, space and functionality that any buyer will LOVE! Step inside to find a spacious bright interior featuring an open concept floor plan, volume ceilings, recessed lighting, stylish architectural accents, arched entryways, a large upgraded chef's kitchen with granite countertops, stainless steel appliances, alcove breakfast nook and large pantry perfect to store all of your household essentials. The spacious primary suite features a stylish tray ceiling, walk-in closet and a modern en-suite bathroom with sleek finishes showcasing dual vanity,
Location
State FL
County St. Lucie
Community Port St Lucie Section 17
Area 7720
Zoning RS-2 PSL
Rooms
Other Rooms Cabana Bath, Den/Office, Family, Laundry-Inside
Master Bath Dual Sinks, Mstr Bdrm - Ground, Separate Shower, Separate Tub
Interior
Interior Features Entry Lvl Lvng Area, French Door, Pantry, Roman Tub, Split Bedroom, Volume Ceiling, Walk-in Closet
Heating Central, Electric
Cooling Ceiling Fan, Central, Electric
Flooring Carpet, Other, Tile
Furnishings Unfurnished
Exterior
Exterior Feature Covered Patio, Fence, Fruit Tree(s), Screened Patio, Shed
Garage 2+ Spaces, Driveway, Garage - Attached
Garage Spaces 2.0
Utilities Available Public Sewer, Public Water
Amenities Available None
Waterfront No
Waterfront Description None
View Garden
Roof Type Comp Shingle
Exposure West
Private Pool No
Building
Lot Description < 1/4 Acre
Story 1.00
Foundation CBS
Construction Status Resale
Schools
Elementary Schools Windmill Point Elementary
Middle Schools Southport Middle School
High Schools Treasure Coast High School
Others
Pets Allowed Yes
Senior Community No Hopa
Restrictions None
Acceptable Financing Cash, Conventional, FHA, VA
Membership Fee Required No
Listing Terms Cash, Conventional, FHA, VA
Financing Cash,Conventional,FHA,VA
Pets Description No Restrictions
Read Less Info
Want to know what your home might be worth? Contact us for a FREE valuation!

Our team is ready to help you sell your home for the highest possible price ASAP

"My job is to find and attract mastery-based agents to the office, protect the culture, and make sure everyone is happy! "
39899 Balentine Dr, Suite 200, Newark, CA, 94560, United States






