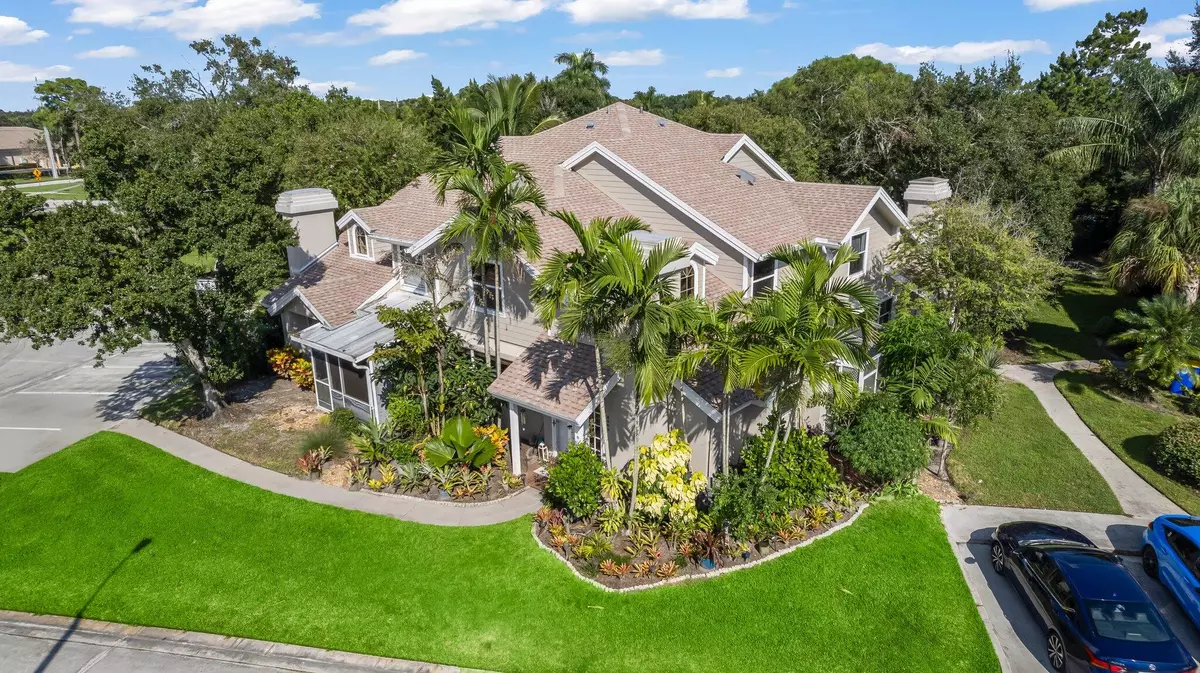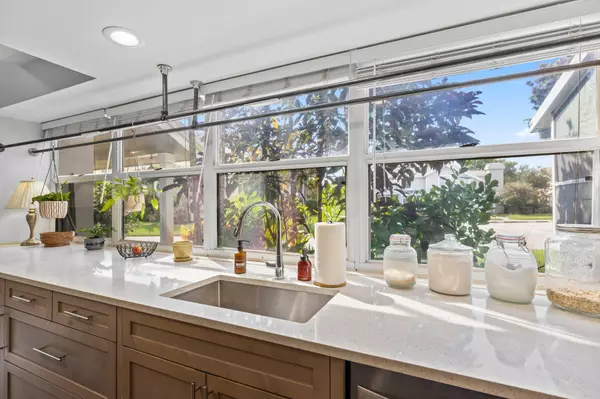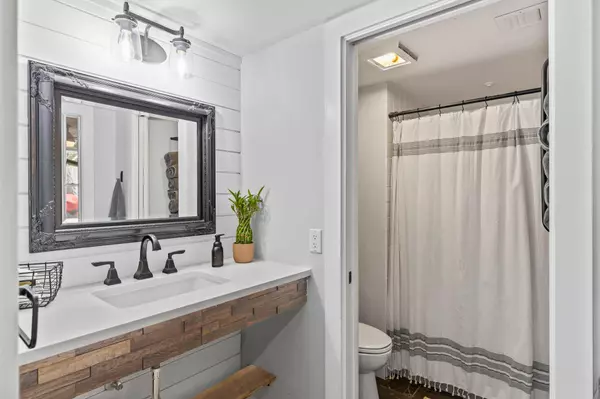Bought with Keller Williams Realty Of The Treasure Coast
$330,000
$335,000
1.5%For more information regarding the value of a property, please contact us for a free consultation.
3 Beds
2 Baths
1,296 SqFt
SOLD DATE : 11/19/2024
Key Details
Sold Price $330,000
Property Type Townhouse
Sub Type Townhouse
Listing Status Sold
Purchase Type For Sale
Square Footage 1,296 sqft
Price per Sqft $254
Subdivision Wellesley At Sunset Trace At Martin Downs (Aka Mar
MLS Listing ID RX-11021889
Sold Date 11/19/24
Bedrooms 3
Full Baths 2
Construction Status Resale
HOA Fees $476/mo
HOA Y/N Yes
Year Built 1988
Annual Tax Amount $2,017
Tax Year 2023
Lot Size 1,369 Sqft
Property Description
Welcome to this beautifully remodeled 3-bed, 2-bath townhouse in the desirable Sunset Trace community in Palm City! Boasting 1,296 sqft of living space, this home features a fully renovated and opened-up kitchen with stunning countertops, ample cabinet space, recessed lighting, and smart outlets. Enjoy the convenience of brand-new appliances, including a large refrigerator and an app-enabled stove/oven. The entire home showcases upgraded flooring throughout, including the stairs. The keyless door entry adds a modern touch to your daily routine. Located in a prime spot, you'll love the easy access to highways, shopping, dining, and Palm City's A-rated schools. Sunset Trace offers amenities like pools, tennis courts, and a gated entrance. Don't miss REMODELED HOME
Location
State FL
County Martin
Area 9 - Palm City
Zoning RESIDENTIAL
Rooms
Other Rooms Laundry-Inside, Laundry-Util/Closet
Master Bath None
Interior
Interior Features Entry Lvl Lvng Area, Pull Down Stairs, Volume Ceiling
Heating Central
Cooling Central
Flooring Ceramic Tile, Vinyl Floor
Furnishings Unfurnished
Exterior
Community Features Gated Community
Utilities Available Cable, Public Sewer, Public Water
Amenities Available Basketball, Community Room, Internet Included, Manager on Site, Playground, Sidewalks, Street Lights
Waterfront No
Waterfront Description None
Exposure South
Private Pool No
Building
Lot Description < 1/4 Acre
Story 2.00
Foundation CBS
Construction Status Resale
Others
Pets Allowed Yes
HOA Fee Include Cable,Insurance-Bldg,Lawn Care
Senior Community No Hopa
Restrictions Buyer Approval,Commercial Vehicles Prohibited,No Lease First 2 Years,No RV
Acceptable Financing Cash, Conventional, FHA, VA
Membership Fee Required No
Listing Terms Cash, Conventional, FHA, VA
Financing Cash,Conventional,FHA,VA
Read Less Info
Want to know what your home might be worth? Contact us for a FREE valuation!

Our team is ready to help you sell your home for the highest possible price ASAP

"My job is to find and attract mastery-based agents to the office, protect the culture, and make sure everyone is happy! "
39899 Balentine Dr, Suite 200, Newark, CA, 94560, United States






