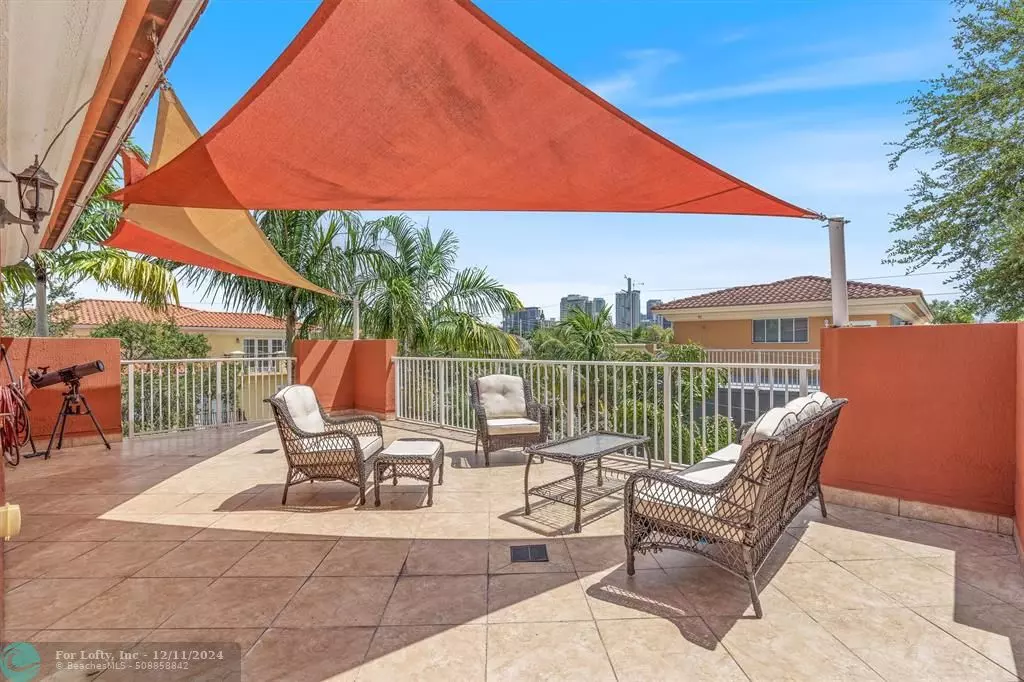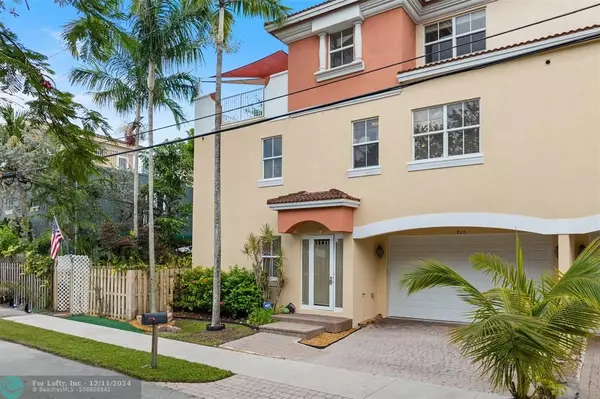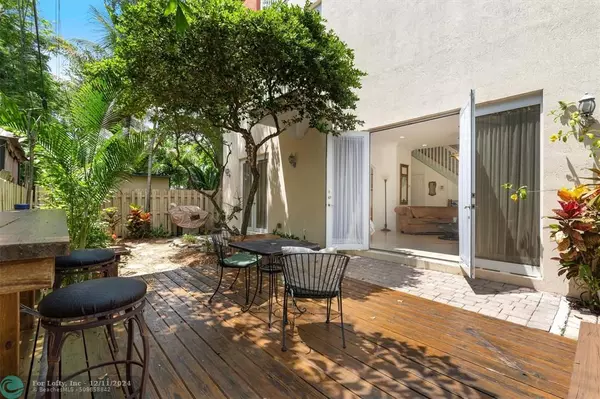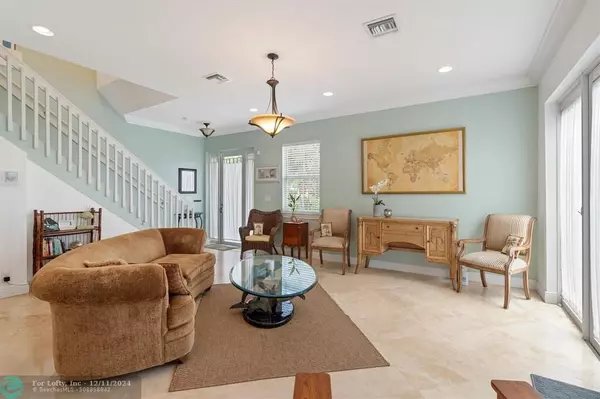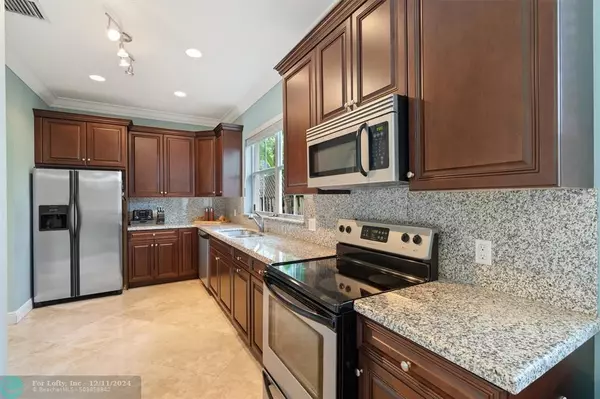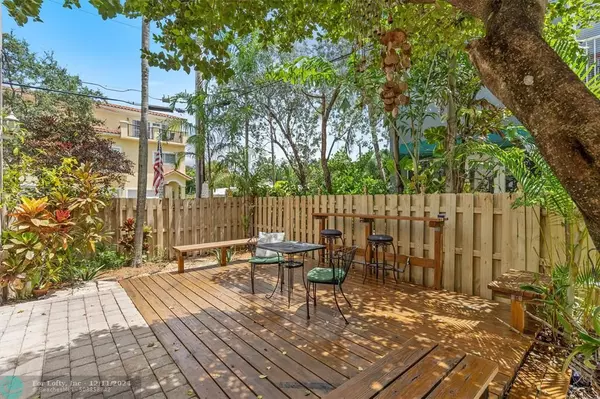$875,000
$900,000
2.8%For more information regarding the value of a property, please contact us for a free consultation.
4 Beds
3.5 Baths
2,656 SqFt
SOLD DATE : 12/11/2024
Key Details
Sold Price $875,000
Property Type Townhouse
Sub Type Townhouse
Listing Status Sold
Purchase Type For Sale
Square Footage 2,656 sqft
Price per Sqft $329
MLS Listing ID F10456024
Sold Date 12/11/24
Style Townhouse Fee Simple
Bedrooms 4
Full Baths 3
Half Baths 1
Construction Status Resale
HOA Y/N Yes
Year Built 2008
Annual Tax Amount $12,613
Tax Year 2023
Property Description
Welcome to your dream townhome in vibrant Tarpon River in the heart of Fort Lauderdale! This tri-level residence seamlessly combines modern sophistication with timeless charm. Featuring 4 spacious bedrooms, 3.5 bathrooms & a 2-car garage. It is thoughtfully designed with the living & dining areas on the 1st level & bedrooms on 2nd & 3rd level. The kitchen boasts a breakfast nook, granite counters, SS appliances & ample storage. Master suite features a balcony & a huge walk-in closet. Plenty of space for entertaining in your fully fenced side yard or a rooftop terrace. Impact windows & doors. No HOA. Located just minutes from downtown, the beach & the airport; with a variety of shopping & dining options nearby. Don’t let this incredible opportunity pass you by—schedule your showing today!
Location
State FL
County Broward County
Area Ft Ldale Sw (3470-3500;3570-3590)
Rooms
Bedroom Description 2 Master Suites,Master Bedroom Upstairs,Sitting Area - Master Bedroom
Other Rooms Loft, Utility Room/Laundry
Dining Room Breakfast Area, Formal Dining
Interior
Interior Features First Floor Entry, Pantry, Split Bedroom, Walk-In Closets
Heating Central Heat
Cooling Ceiling Fans, Central Cooling
Flooring Carpeted Floors, Tile Floors
Equipment Automatic Garage Door Opener, Dishwasher, Dryer, Electric Range, Microwave, Refrigerator, Smoke Detector, Washer
Furnishings Furniture For Sale
Exterior
Exterior Feature Fence, High Impact Doors, Open Balcony, Patio
Parking Features Attached
Garage Spaces 2.0
Amenities Available Exterior Lighting
Water Access N
Private Pool No
Building
Unit Features Garden View
Foundation Concrete Block Construction
Unit Floor 1
Construction Status Resale
Schools
Elementary Schools Croissant Park
Middle Schools New River
High Schools Stranahan
Others
Pets Allowed Yes
Senior Community No HOPA
Restrictions No Restrictions,Okay To Lease 1st Year
Security Features No Security
Acceptable Financing Cash, Conventional
Membership Fee Required No
Listing Terms Cash, Conventional
Special Listing Condition As Is
Pets Allowed No Restrictions
Read Less Info
Want to know what your home might be worth? Contact us for a FREE valuation!

Our team is ready to help you sell your home for the highest possible price ASAP

Bought with Home Solutions Real Estate Ser

"My job is to find and attract mastery-based agents to the office, protect the culture, and make sure everyone is happy! "
39899 Balentine Dr, Suite 200, Newark, CA, 94560, United States

