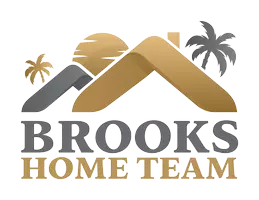Bought with Keller Williams Realty/P B
$461,000
$499,999
7.8%For more information regarding the value of a property, please contact us for a free consultation.
3 Beds
2 Baths
2,079 SqFt
SOLD DATE : 02/19/2025
Key Details
Sold Price $461,000
Property Type Single Family Home
Sub Type Villa
Listing Status Sold
Purchase Type For Sale
Square Footage 2,079 sqft
Price per Sqft $221
Subdivision Wycliffe (Cambridge)
MLS Listing ID RX-10979327
Sold Date 02/19/25
Style < 4 Floors,Villa
Bedrooms 3
Full Baths 2
Construction Status Resale
Membership Fee $115,000
HOA Fees $613/mo
HOA Y/N Yes
Leases Per Year 1
Year Built 1991
Annual Tax Amount $1,228
Tax Year 2023
Lot Size 4,392 Sqft
Property Sub-Type Villa
Property Description
Welcome to your newly renovated home at 4518 Carlton Golf Drive, a beautifully updated 3-bedroom, 2-bathroom residence nestled in the desirable Cambridge community of Wycliffe. This home spans 2079 square feet of elegantly redesigned interior space, tailored to enhance comfort and style. The heart of this home is its open floor plan, which seamlessly integrates a large kitchen with a dining and entertaining area,perfect for social gatherings. Vaulted ceilings throughout amplify the sense of space and luxury, while large windows invite natural light to flood the interiors. This home is ideally situated to provide serene views, featuring a lush backyard that looks out to a tranquil lake and a golf course, currently under renovation with completion expected in the late fall. These
Location
State FL
County Palm Beach
Community Wycliffe Golf & Country Club
Area 5790
Zoning RS
Rooms
Other Rooms Laundry-Inside, Laundry-Util/Closet
Master Bath Dual Sinks, Separate Shower
Interior
Interior Features Ctdrl/Vault Ceilings, Kitchen Island, Sky Light(s), Walk-in Closet
Heating Central
Cooling Ceiling Fan, Central
Flooring Laminate
Furnishings Unfurnished
Exterior
Exterior Feature Auto Sprinkler, Screened Patio
Parking Features Garage - Attached
Garage Spaces 2.0
Community Features Sold As-Is, Gated Community
Utilities Available Public Sewer, Public Water
Amenities Available Bocce Ball, Business Center, Cafe/Restaurant, Clubhouse, Community Room, Elevator, Game Room, Golf Course, Library, Lobby, Manager on Site, Pickleball, Pool, Putting Green, Sidewalks, Tennis
Waterfront Description None
View Golf, Lake
Roof Type S-Tile
Present Use Sold As-Is
Exposure Southeast
Private Pool No
Building
Lot Description < 1/4 Acre
Story 1.00
Foundation CBS
Construction Status Resale
Others
Pets Allowed Yes
HOA Fee Include Cable,Common Areas,Lawn Care,Manager,Security
Senior Community No Hopa
Restrictions Interview Required,Lease OK w/Restrict
Security Features Burglar Alarm,Gate - Manned,Security Patrol
Acceptable Financing Cash, Conventional
Horse Property No
Membership Fee Required Yes
Listing Terms Cash, Conventional
Financing Cash,Conventional
Pets Allowed No Aggressive Breeds, Number Limit
Read Less Info
Want to know what your home might be worth? Contact us for a FREE valuation!

Our team is ready to help you sell your home for the highest possible price ASAP
"My job is to find and attract mastery-based agents to the office, protect the culture, and make sure everyone is happy! "







