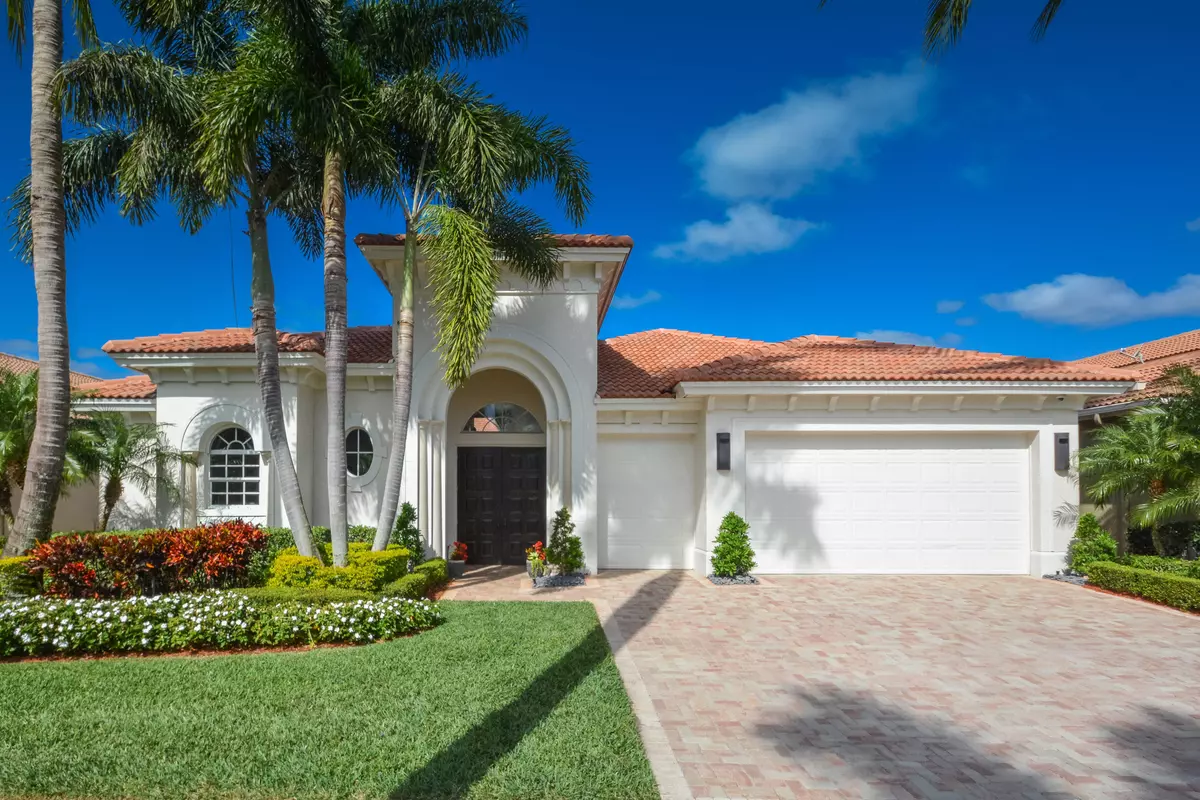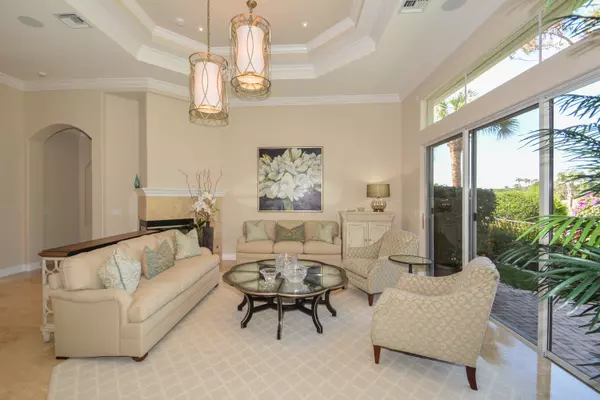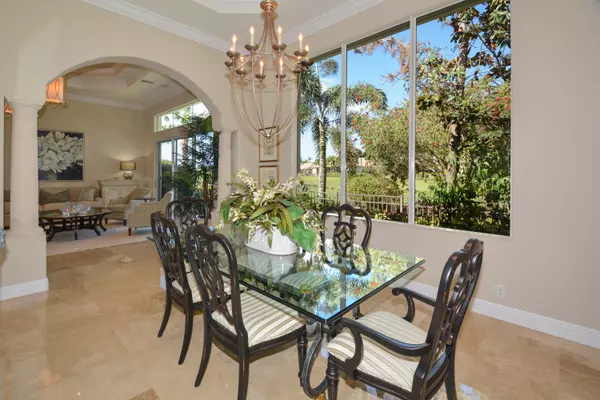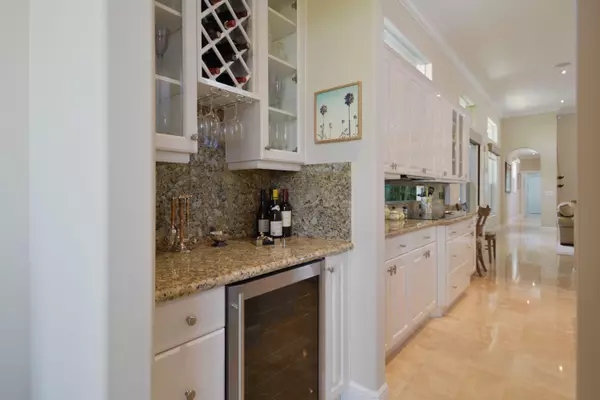Bought with BEX Realty, LLC
$610,000
$660,000
7.6%For more information regarding the value of a property, please contact us for a free consultation.
4 Beds
3.1 Baths
3,551 SqFt
SOLD DATE : 07/25/2018
Key Details
Sold Price $610,000
Property Type Single Family Home
Sub Type Single Family Detached
Listing Status Sold
Purchase Type For Sale
Square Footage 3,551 sqft
Price per Sqft $171
Subdivision Mizner Country Club
MLS Listing ID RX-10442807
Sold Date 07/25/18
Style Courtyard
Bedrooms 4
Full Baths 3
Half Baths 1
Construction Status New Construction
Membership Fee $80,000
HOA Fees $718/mo
HOA Y/N Yes
Year Built 2005
Annual Tax Amount $8,689
Tax Year 2017
Lot Size 9,100 Sqft
Property Description
THIS IS THE HOME YOU HAVE BEEN WAITING FOR! MOVE RIGHT IN TO THIS AWARD WINNING P & H DESIGNED HOME W/STUNNING MARBLE FLOORS, WHITE GOURMET KITCHEN, MODERNIZED SALT WATER POOL W/WATERFALL, LUTRON LIGHTING SYSTEM, WATER FILTRATION SYSTEM, SURROUND SOUND, ALL CUSTOM CLOSETS, NEWER A/C UNITS, NEWLY PAINTED, NEW DISHWASHER, GAS FIREPLACE, UPDATED POWDER ROOM, NEW FIXTURES, CARPET, WOOD FLOORING & DECORATIVE TOUCHES, GUEST HOUSE FEATURES BREAKFAST BAR & MINI FRIDGE, & CENTRAL VAC THROUGHOUT. NOTHING LEFT TO DO BUT MOVE INTO THIS MAGNIFICENT RESIDENCE W/GOLF COURSE VISTAS. GOLF EQUITY ON SPECIAL FOR NEXT 10 HOMES SOLD! ENJOY GOLF ON THE NEWLY DESIGNED GOLF COURSE W/ACTIVITIES FOR ALL AGES. BUY NOW & SEE WHAT ELSE IS IN STORE FOR THE 'ALL NEW' MIZNER COUNTRY CLUB!
Location
State FL
County Palm Beach
Community Mizner Country Club
Area 4740
Zoning PUD
Rooms
Other Rooms Den/Office, Family
Master Bath Mstr Bdrm - Ground, Separate Shower, Separate Tub
Interior
Interior Features Built-in Shelves, Entry Lvl Lvng Area, Fireplace(s), Split Bedroom, Walk-in Closet
Heating Central, Electric
Cooling Central, Electric
Flooring Carpet, Marble, Wood Floor
Furnishings Unfurnished
Exterior
Garage 2+ Spaces, Garage - Attached
Garage Spaces 2.5
Utilities Available Electric, Public Water
Amenities Available Basketball, Clubhouse, Golf Course, Manager on Site, Picnic Area, Putting Green, Sidewalks, Street Lights, Tennis
Waterfront No
Waterfront Description None
Roof Type S-Tile
Exposure East
Private Pool Yes
Building
Lot Description < 1/4 Acre
Story 1.00
Foundation CBS
Construction Status New Construction
Schools
Elementary Schools Sunrise Park Elementary School
Middle Schools Eagles Landing Middle School
High Schools Olympic Heights Community High
Others
Pets Allowed Yes
HOA Fee Include Cable,Common Areas,Lawn Care,Other,Reserve Funds,Security,Trash Removal
Senior Community No Hopa
Restrictions Buyer Approval,Interview Required,No Lease 1st Year
Security Features Burglar Alarm,Gate - Manned,Security Patrol
Acceptable Financing Cash, Conventional
Membership Fee Required Yes
Listing Terms Cash, Conventional
Financing Cash,Conventional
Pets Description 21 lb to 30 lb Pet, 41 lb to 50 lb Pet, 50+ lb Pet, Up to 3 Pets
Read Less Info
Want to know what your home might be worth? Contact us for a FREE valuation!

Our team is ready to help you sell your home for the highest possible price ASAP

"My job is to find and attract mastery-based agents to the office, protect the culture, and make sure everyone is happy! "
39899 Balentine Dr, Suite 200, Newark, CA, 94560, United States






