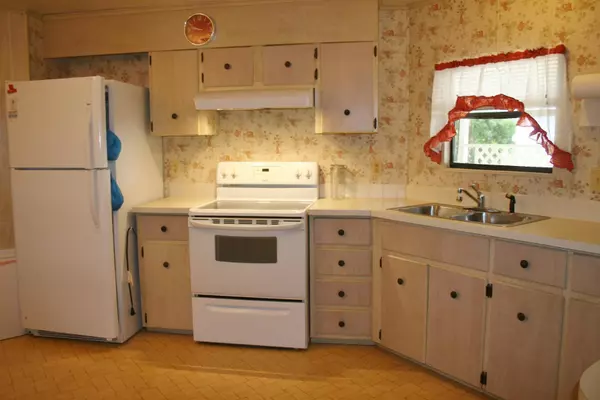Bought with Partnership Realty Inc.
$90,000
$94,900
5.2%For more information regarding the value of a property, please contact us for a free consultation.
2 Beds
2 Baths
840 SqFt
SOLD DATE : 06/12/2018
Key Details
Sold Price $90,000
Property Type Mobile Home
Sub Type Mobile/Manufactured
Listing Status Sold
Purchase Type For Sale
Square Footage 840 sqft
Price per Sqft $107
Subdivision Ridgeway Mobile Home Plat 7
MLS Listing ID RX-10423298
Sold Date 06/12/18
Style Ranch
Bedrooms 2
Full Baths 2
Construction Status Resale
HOA Y/N No
Year Built 1982
Annual Tax Amount $1,209
Tax Year 2017
Lot Size 5,009 Sqft
Property Description
1982 Homes of Merit ''Southern Manor'' model 14' Wide. This is the perfect seasonal or yr-round home. Split bedroom plan. Each bedroom has it's own full bath & bay window. Large kitchen open to living room w/ cathedral ceiling. Fabulous 30x10 screen room. Exterior freshly painted. New A/C & duct work 2010. Metal roof-over. Newer well and pump for lawn irrigation. 150 amp service. Paddle fans in all rooms. WASHER/DRYER INSIDE. All rooms wired for internet & cable. Large utility/storage shed with wooden shelves. You own the land - all pets welcome. Minutes to the pristine ocean beaches of Jupiter Island, shopping, restaurants & entertainment.
Location
State FL
County Martin
Area 14 - Hobe Sound/Stuart - South Of Cove Rd
Zoning res
Rooms
Other Rooms Laundry-Inside, Workshop
Master Bath 2 Master Baths, Combo Tub/Shower, Dual Sinks, Mstr Bdrm - Ground
Interior
Interior Features Ctdrl/Vault Ceilings, Entry Lvl Lvng Area, Split Bedroom
Heating Central
Cooling Ceiling Fan, Central
Flooring Carpet, Linoleum
Furnishings Unfurnished
Exterior
Exterior Feature Auto Sprinkler, Extra Building, Screen Porch, Shed, Shutters, Well Sprinkler
Garage 2+ Spaces, Carport - Attached
Utilities Available Public Sewer, Public Water
Amenities Available Clubhouse, Community Room, Library, Pool, Shuffleboard
Waterfront No
Waterfront Description None
Roof Type Aluminum,Metal,Roofover
Exposure North
Private Pool No
Building
Lot Description < 1/4 Acre
Story 1.00
Foundation Aluminum Siding, Manufactured
Construction Status Resale
Others
Pets Allowed Yes
Senior Community No Hopa
Restrictions Lease OK
Acceptable Financing Cash
Membership Fee Required No
Listing Terms Cash
Financing Cash
Pets Description 50+ lb Pet
Read Less Info
Want to know what your home might be worth? Contact us for a FREE valuation!

Our team is ready to help you sell your home for the highest possible price ASAP

"My job is to find and attract mastery-based agents to the office, protect the culture, and make sure everyone is happy! "
39899 Balentine Dr, Suite 200, Newark, CA, 94560, United States






