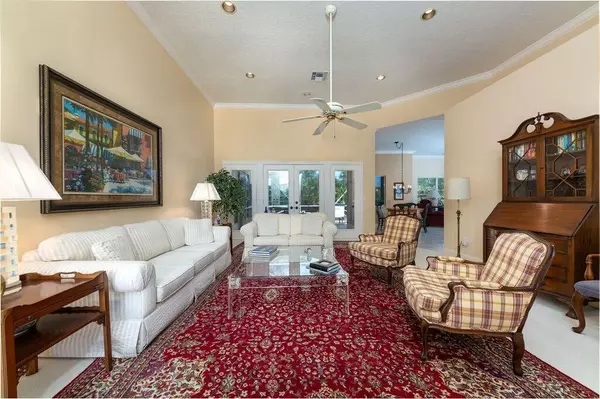Bought with The Keyes Company (Tequesta)
$395,000
$429,000
7.9%For more information regarding the value of a property, please contact us for a free consultation.
4 Beds
2.1 Baths
2,642 SqFt
SOLD DATE : 08/15/2018
Key Details
Sold Price $395,000
Property Type Single Family Home
Sub Type Single Family Detached
Listing Status Sold
Purchase Type For Sale
Square Footage 2,642 sqft
Price per Sqft $149
Subdivision Lost Lake @ Hobe Sound P.U.D.
MLS Listing ID RX-10420969
Sold Date 08/15/18
Style Ranch
Bedrooms 4
Full Baths 2
Half Baths 1
Construction Status Resale
HOA Fees $130/mo
HOA Y/N Yes
Abv Grd Liv Area 14
Year Built 1996
Annual Tax Amount $4,145
Tax Year 2017
Lot Size 0.275 Acres
Property Description
Welcome to the Falls in Lost Lake. This immaculate home offers a highly desirable split floor plan with 4 spacious bedrooms, 2.5 baths, formal living room, dining room & extremely spacious kitchen/family room. The home benefits from its unique construction, instead of traditional wood within its exterior walls, the home has steel beams at its core combined with concrete Durock panels that line the space between the frame & exterior stucco walls. All of the home's trusses are also light guage steel while the new (Dec 2016) S-tile roof adds value & peace of mind so you will fully enjoy an extremely well-built residence with a beautiful Florida look! Great outdoor space with screened in lanai & a peaceful setting backing up to preserve. The A/C is dual zone with new main A/C system/2016.
Location
State FL
County Martin
Community The Falls At Lost Lake
Area 14 - Hobe Sound/Stuart - South Of Cove Rd
Zoning RES
Rooms
Other Rooms Family, Laundry-Inside
Master Bath Mstr Bdrm - Ground
Interior
Interior Features Built-in Shelves, Entry Lvl Lvng Area, Fireplace(s), Foyer, Laundry Tub, Roman Tub, Split Bedroom, Volume Ceiling, Walk-in Closet
Heating Central, Electric
Cooling Central, Electric, Zoned
Flooring Carpet, Ceramic Tile
Furnishings Unfurnished
Exterior
Exterior Feature Screened Patio, Well Sprinkler
Garage Driveway, Garage - Attached
Garage Spaces 2.0
Community Features Deed Restrictions
Utilities Available Cable, Electric, Public Sewer
Amenities Available Clubhouse, Golf Course
Waterfront No
Waterfront Description None
Roof Type Concrete Tile,S-Tile
Present Use Deed Restrictions
Exposure Southeast
Private Pool No
Building
Lot Description 1/4 to 1/2 Acre
Story 1.00
Foundation Other
Construction Status Resale
Schools
Elementary Schools Sea Wind Elementary School
Middle Schools Murray Middle School
High Schools South Fork High School
Others
Pets Allowed Yes
HOA Fee Include 130.00
Senior Community No Hopa
Restrictions Lease OK w/Restrict
Security Features Gate - Unmanned
Acceptable Financing Cash, Conventional
Membership Fee Required No
Listing Terms Cash, Conventional
Financing Cash,Conventional
Pets Description Up to 2 Pets
Read Less Info
Want to know what your home might be worth? Contact us for a FREE valuation!

Our team is ready to help you sell your home for the highest possible price ASAP

"My job is to find and attract mastery-based agents to the office, protect the culture, and make sure everyone is happy! "
39899 Balentine Dr, Suite 200, Newark, CA, 94560, United States






