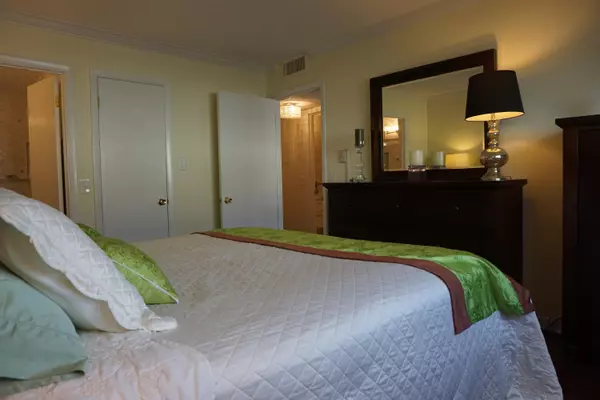Bought with Hampton Real Estate Group
$111,500
$119,990
7.1%For more information regarding the value of a property, please contact us for a free consultation.
2 Beds
2 Baths
866 SqFt
SOLD DATE : 10/30/2018
Key Details
Sold Price $111,500
Property Type Condo
Sub Type Condo/Coop
Listing Status Sold
Purchase Type For Sale
Square Footage 866 sqft
Price per Sqft $128
Subdivision Snug Harbor Gardens Condo
MLS Listing ID RX-10429005
Sold Date 10/30/18
Style < 4 Floors
Bedrooms 2
Full Baths 2
Construction Status Resale
HOA Fees $417/mo
HOA Y/N Yes
Abv Grd Liv Area 12
Min Days of Lease 90
Year Built 1971
Annual Tax Amount $1,806
Tax Year 2017
Lot Size 7.235 Acres
Property Description
This beautiful first floor unit is totally renovated and comes fully furnished and ready to move in. Nice open kitchen towards custom made cherry dining table and the living room, cherry cabinets and granite counter tops. Living room nicely furnished. Hardwood floors in all rooms ex kitchen. Both bathrooms are equipped with exclusive Spanish porcelain wall tiles and granite sinks. Shower in Master and tub in guest bath. Welcoming screened patio towards quiet courtyard. Short walk to the community pool. Snug Harbor is an active community with shops, dinner and other services within walking distance. Just walk across the Woolbright Bridge and you are at the beach. AC from 2012. This apartment is one of a kind and must be seen. Perfect for your year around residence of your winter getaway
Location
State FL
County Palm Beach
Community Snug Harbor
Area 4210
Zoning R3
Rooms
Other Rooms Family
Master Bath Mstr Bdrm - Ground, Separate Shower
Interior
Interior Features Entry Lvl Lvng Area, Walk-in Closet, Stack Bedrooms
Heating Central, Electric
Cooling Ceiling Fan, Electric, Central
Flooring Ceramic Tile, Wood Floor
Furnishings Furnished,Furniture Negotiable
Exterior
Exterior Feature Screened Patio
Garage Assigned, Guest
Community Features Sold As-Is
Utilities Available Public Sewer, Public Water
Amenities Available Clubhouse, Shuffleboard, Pool, Manager on Site, Game Room, Fitness Center, Extra Storage, Common Laundry
Waterfront No
Waterfront Description None
View Garden
Roof Type Tar/Gravel
Present Use Sold As-Is
Exposure East
Private Pool No
Building
Lot Description 5 to <10 Acres, East of US-1
Story 2.00
Unit Features Garden Apartment
Foundation CBS
Unit Floor 1
Construction Status Resale
Others
Pets Allowed No
HOA Fee Include 417.93
Senior Community Verified
Restrictions Buyer Approval,Tenant Approval,Interview Required,No Truck/RV,No Pets,No Lease 1st Year,Lease OK w/Restrict,Commercial Vehicles Prohibited
Acceptable Financing Cash, Conventional
Membership Fee Required No
Listing Terms Cash, Conventional
Financing Cash,Conventional
Read Less Info
Want to know what your home might be worth? Contact us for a FREE valuation!

Our team is ready to help you sell your home for the highest possible price ASAP

"My job is to find and attract mastery-based agents to the office, protect the culture, and make sure everyone is happy! "
39899 Balentine Dr, Suite 200, Newark, CA, 94560, United States






