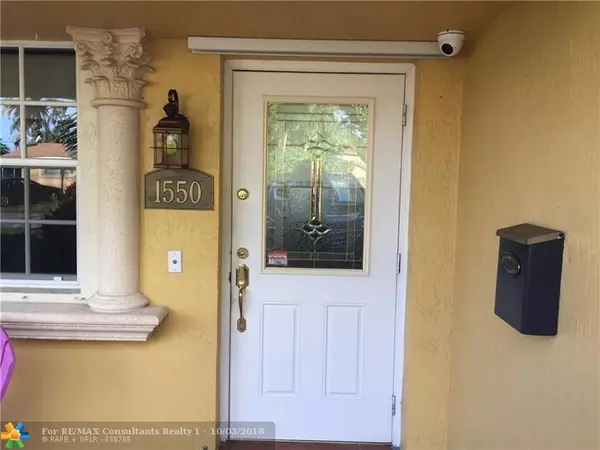$305,000
$309,900
1.6%For more information regarding the value of a property, please contact us for a free consultation.
3 Beds
2 Baths
1,285 SqFt
SOLD DATE : 11/20/2018
Key Details
Sold Price $305,000
Property Type Single Family Home
Sub Type Single
Listing Status Sold
Purchase Type For Sale
Square Footage 1,285 sqft
Price per Sqft $237
Subdivision Boulevard Heights Sec 8 5
MLS Listing ID F10143287
Sold Date 11/20/18
Style WF/No Ocean Access
Bedrooms 3
Full Baths 2
Construction Status Resale
HOA Y/N No
Year Built 1966
Annual Tax Amount $2,668
Tax Year 2017
Lot Size 7,236 Sqft
Property Description
Unbelievable Find! Hurry on this as it will not last. Great family home totally updated. Nice open floorpan. Beautiful kitchen with wood cabinets, granite countertops and stainless appliances. New Crown molding and interior paneled doors. All custom motorized, solar and blackout shades. Updated bathrooms. Ceramic tile throughout and bamboo wood floors in 2 bedrooms. All new Electric and PVC plumbing. Tankless hot water heater. Newer windows. Newer A/C still under warranty. Hurricane impact doors and shutters for all windows. Security cameras with DVR. Completely fenced and very private oversized yard. Lots of patio space for entertaining. Awnings and shades all stay. Utility shed. Sprinkler system feeds from canal for extra savings. Mature Mango and Avocado trees. Beautiful landscaping.
Location
State FL
County Broward County
Area Hollywood Central West (3980;3180)
Zoning R-1C
Rooms
Bedroom Description Entry Level
Other Rooms Family Room, Utility Room/Laundry
Dining Room Formal Dining, Snack Bar/Counter
Interior
Interior Features First Floor Entry, Pantry, Split Bedroom
Heating Central Heat, Electric Heat
Cooling Central Cooling
Flooring Ceramic Floor, Wood Floors
Equipment Dishwasher, Dryer, Electric Water Heater, Icemaker, Microwave, Electric Range, Refrigerator, Washer
Exterior
Exterior Feature Extra Building/Shed, Fence, Fruit Trees, High Impact Doors, Patio, Room For Pool, Storm/Security Shutters
Waterfront Yes
Waterfront Description Canal Front
Water Access Y
Water Access Desc Other
View Garden View
Roof Type Comp Shingle Roof
Private Pool No
Building
Lot Description 1/4 To Less Than 1/2 Acre Lot
Foundation Concrete Block Construction
Sewer Municipal Sewer
Water Municipal Water
Construction Status Resale
Others
Pets Allowed Yes
Senior Community No HOPA
Restrictions Other Restrictions
Acceptable Financing Cash, Conventional, FHA-Va Approved
Membership Fee Required No
Listing Terms Cash, Conventional, FHA-Va Approved
Special Listing Condition As Is
Pets Description More Than 20 Lbs
Read Less Info
Want to know what your home might be worth? Contact us for a FREE valuation!

Our team is ready to help you sell your home for the highest possible price ASAP

Bought with Sunny Beautiful Homes Inc.

"My job is to find and attract mastery-based agents to the office, protect the culture, and make sure everyone is happy! "
39899 Balentine Dr, Suite 200, Newark, CA, 94560, United States






