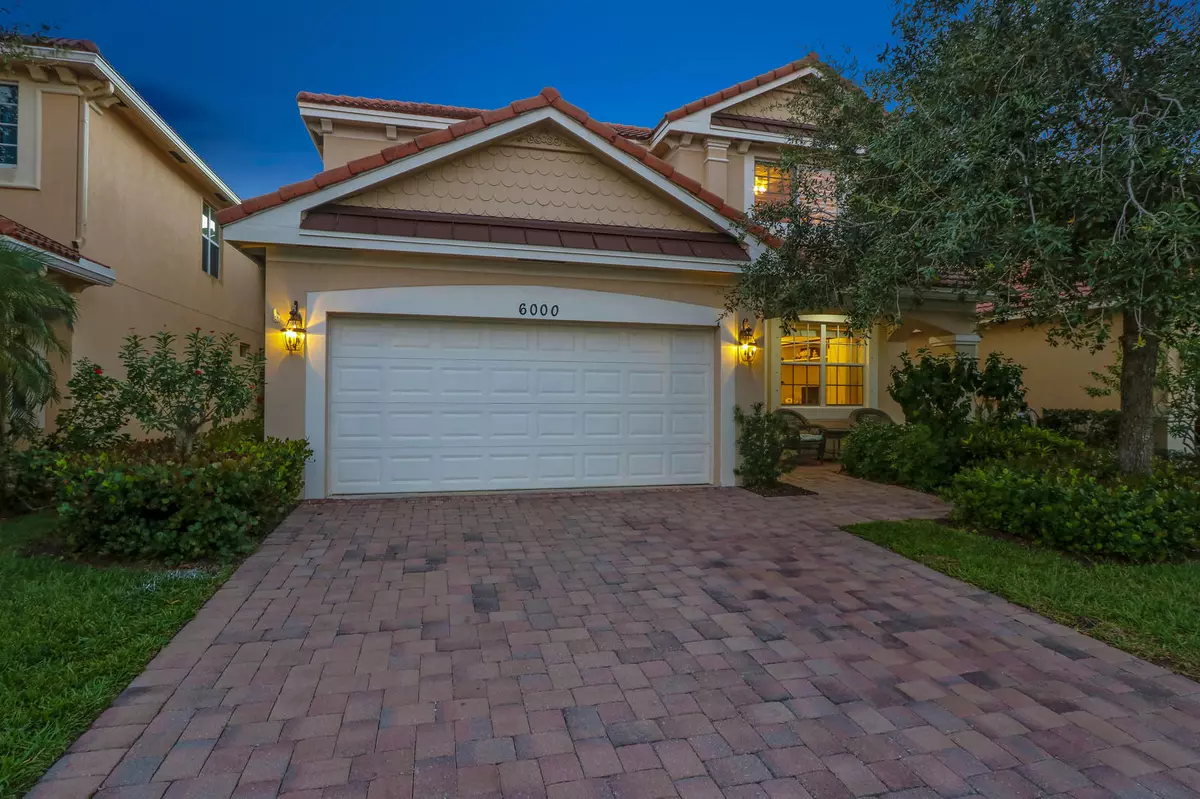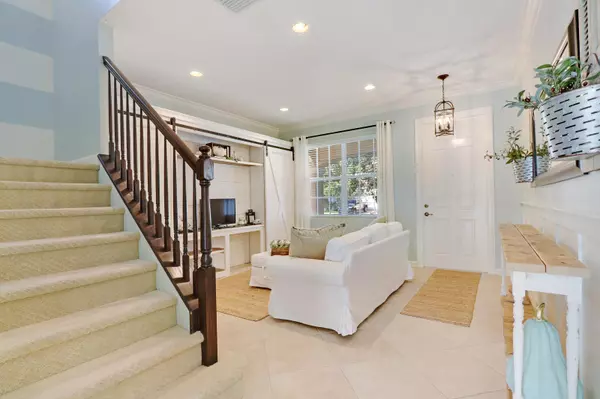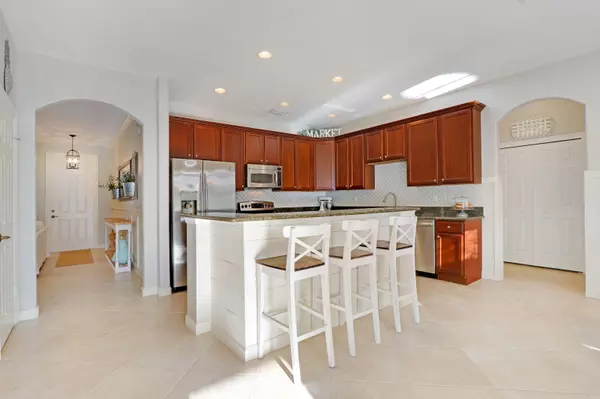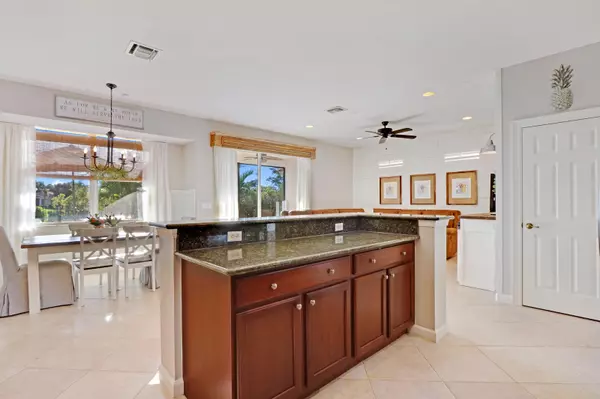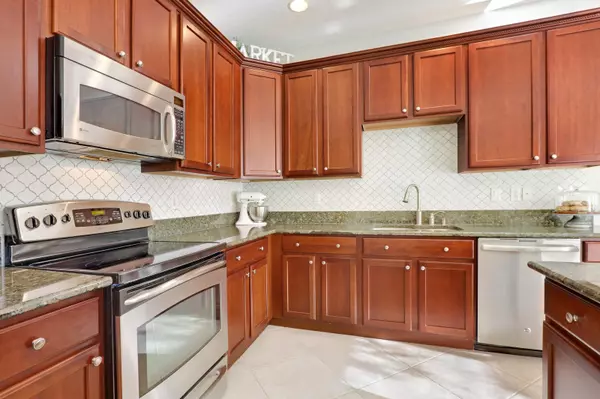Bought with Premier Brokers International Inc
$389,000
$389,000
For more information regarding the value of a property, please contact us for a free consultation.
4 Beds
2.1 Baths
2,114 SqFt
SOLD DATE : 12/05/2018
Key Details
Sold Price $389,000
Property Type Single Family Home
Sub Type Single Family Detached
Listing Status Sold
Purchase Type For Sale
Square Footage 2,114 sqft
Price per Sqft $184
Subdivision Pastelle Pud
MLS Listing ID RX-10477222
Sold Date 12/05/18
Style Mediterranean,Multi-Level
Bedrooms 4
Full Baths 2
Half Baths 1
Construction Status Resale
HOA Fees $270/mo
HOA Y/N Yes
Abv Grd Liv Area 14
Year Built 2006
Annual Tax Amount $3,642
Tax Year 2017
Lot Size 4,965 Sqft
Property Description
Situated on the lake, this warm and inviting well maintained heated pool home with spa cannot be overlooked. Pride of ownership is demonstrated through many upgrades such newer AC, SS appliances, tile backsplash, fresh interior paint, plantation shutters, custom built ins, ship lap, wainscoting, upgraded light fixtures, fenced in yard, and built in garage shelving. Natural light beams throughout the home and in all bedrooms. Master suite is spacious with vast master bath containing double vanities, jetted tub and stand up shower. The backyard is a tropical oasis, with lush landscaping and breathtaking sunsets. Pool upgrades include: fountains, sun shelf with umbrella holder and a wireless pool system. Extended outdoor living space with screened in porch and outdoor TV for entertainment.
Location
State FL
County Martin
Area 14 - Hobe Sound/Stuart - South Of Cove Rd
Zoning Residential
Rooms
Other Rooms Attic, Cabana Bath, Family, Great, Laundry-Inside
Master Bath Dual Sinks, Mstr Bdrm - Upstairs, Spa Tub & Shower
Interior
Interior Features Laundry Tub, Roman Tub, Walk-in Closet
Heating Central
Cooling Ceiling Fan, Central
Flooring Carpet, Ceramic Tile
Furnishings Unfurnished
Exterior
Exterior Feature Auto Sprinkler, Green House, Screened Patio, Zoned Sprinkler
Garage 2+ Spaces, Driveway
Garage Spaces 2.0
Pool Child Gate, Freeform, Heated, Inground, Spa
Utilities Available Cable, Electric, Public Sewer, Public Water
Amenities Available Pool, Sidewalks, Spa-Hot Tub, Street Lights
Waterfront Description Lake
View Lake, Pool
Roof Type Barrel
Exposure West
Private Pool Yes
Building
Lot Description < 1/4 Acre
Story 2.00
Foundation CBS, Frame, Stucco
Construction Status Resale
Schools
Elementary Schools Sea Wind Elementary School
Middle Schools Murray Middle School
High Schools South Fork High School
Others
Pets Allowed Restricted
HOA Fee Include 270.00
Senior Community No Hopa
Restrictions Buyer Approval,Pet Restrictions
Security Features Burglar Alarm,Gate - Unmanned
Acceptable Financing Cash, Conventional
Membership Fee Required No
Listing Terms Cash, Conventional
Financing Cash,Conventional
Read Less Info
Want to know what your home might be worth? Contact us for a FREE valuation!

Our team is ready to help you sell your home for the highest possible price ASAP

"My job is to find and attract mastery-based agents to the office, protect the culture, and make sure everyone is happy! "
39899 Balentine Dr, Suite 200, Newark, CA, 94560, United States

