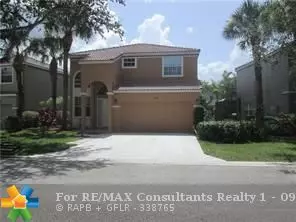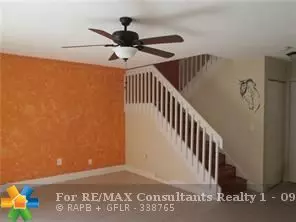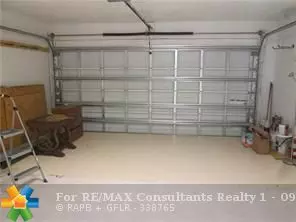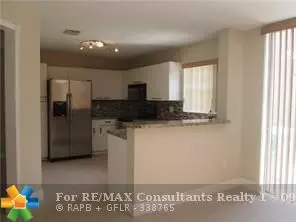$325,000
$328,777
1.1%For more information regarding the value of a property, please contact us for a free consultation.
3 Beds
2.5 Baths
1,744 SqFt
SOLD DATE : 12/27/2018
Key Details
Sold Price $325,000
Property Type Single Family Home
Sub Type Single
Listing Status Sold
Purchase Type For Sale
Square Footage 1,744 sqft
Price per Sqft $186
Subdivision West Glen Manor
MLS Listing ID F10143193
Sold Date 12/27/18
Style No Pool/No Water
Bedrooms 3
Full Baths 2
Half Baths 1
Construction Status Resale
HOA Fees $125/qua
HOA Y/N Yes
Year Built 1993
Annual Tax Amount $5,614
Tax Year 2017
Lot Size 3,835 Sqft
Property Description
BACK ON MARKET, BUYERS DID NOT QUALIFY!! APPRAISED AT $332,00!! HURRAY WONT LAST: GET $2500 LENDERS CREDIT BY USING OUR IN HOUSE LENDER. IMMACULATE SPACIOUS 3 2 1/2 BATH WITH NEW 2 CAR GARAGE. FEATURES 1798 SQ FT OF TOTAL LIVING SPACE. ALL STAINLEES STEEL APPLIANCE. CERAMIC TILES IN MAIN LIVING AREAS, WOOD FLOORING ON STAIRS AND BEEDROOMS, WASHER & DRYER IN GARAGE. WALKING DISTANCE TO CLUBHOUSE, POOL AND RIVERSIDE PARK. HOA TAKES CARE OF LANDSCAPING TREE TRIMMING AND PAINT HOME EVERY 5 YEARS
Location
State FL
County Broward County
Area North Broward 441 To Everglades (3611-3642)
Rooms
Bedroom Description Master Bedroom Upstairs
Other Rooms Attic, Family Room, Florida Room, Utility/Laundry In Garage
Dining Room Breakfast Area, Eat-In Kitchen, Formal Dining
Interior
Interior Features First Floor Entry, Pantry, Vaulted Ceilings, Walk-In Closets
Heating Central Heat, Electric Heat
Cooling Ceiling Fans, Central Cooling, Electric Cooling
Flooring Ceramic Floor, Wood Floors
Equipment Automatic Garage Door Opener, Dishwasher, Disposal, Dryer, Electric Water Heater, Washer/Dryer Hook-Up, Water Heater Leased, Microwave, Electric Range, Refrigerator, Smoke Detector, Washer
Exterior
Exterior Feature Fruit Trees, Open Porch
Garage Attached
Garage Spaces 2.0
Water Access N
View Garden View
Roof Type Barrel Roof
Private Pool No
Building
Lot Description Less Than 1/4 Acre Lot
Foundation Concrete Block Construction
Sewer Municipal Sewer
Water Municipal Water
Construction Status Resale
Schools
Elementary Schools Riverside
Middle Schools Ramblewood Middle
High Schools Taravella
Others
Pets Allowed Yes
HOA Fee Include 375
Senior Community No HOPA
Restrictions Ok To Lease With Res
Acceptable Financing Cash, Conventional, FHA-Va Approved
Membership Fee Required No
Listing Terms Cash, Conventional, FHA-Va Approved
Pets Description No Restrictions
Read Less Info
Want to know what your home might be worth? Contact us for a FREE valuation!

Our team is ready to help you sell your home for the highest possible price ASAP

Bought with Keller Williams Realty CS

"My job is to find and attract mastery-based agents to the office, protect the culture, and make sure everyone is happy! "
39899 Balentine Dr, Suite 200, Newark, CA, 94560, United States






