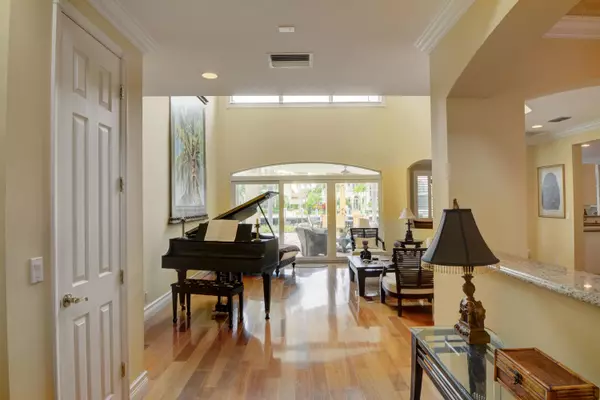Bought with RE/MAX First
$1,675,000
$2,089,000
19.8%For more information regarding the value of a property, please contact us for a free consultation.
5 Beds
3.1 Baths
4,141 SqFt
SOLD DATE : 01/31/2019
Key Details
Sold Price $1,675,000
Property Type Single Family Home
Sub Type Single Family Detached
Listing Status Sold
Purchase Type For Sale
Square Footage 4,141 sqft
Price per Sqft $404
Subdivision Lighthouse Point 6Th Sec- Lake Placid
MLS Listing ID RX-10449793
Sold Date 01/31/19
Style < 4 Floors
Bedrooms 5
Full Baths 3
Half Baths 1
Construction Status Resale
HOA Y/N No
Abv Grd Liv Area 1
Year Built 1994
Annual Tax Amount $13,579
Tax Year 2017
Lot Size 0.273 Acres
Property Description
ONE OF THE BEST LOTS+VIEWS in LHP! Sought after rear SOUTHERN EXPOSURE on a VERY WIDE DEEP WATER CANAL w/ 96-ft of waterfront and minutes to the Hillsboro Inlet ! ! Ocean Access. No Fixed Bridges. This 5 BR home is in the Lake Placid area with AMAZING long water views. This Open Floor Plan home features Impact Windows + Doors, High Ceilings, Updated Bathrooms, Brazilian Cherry Floors, Bar, Breakfast nook, Dining Rooms, Split Floor Plan. The 2nd Floor Master has a breakfast bar, His and Her walk in closets, and large balcony over looking the water views. The backyard features a Large Pool, Covered Patio with Built in Grill, Hot tub, Fenced in yard with lots of green Space. There's room on the Side of the house to add a 3rd Garage/addition. 1 Prideful Owner Since it was Built
Location
State FL
County Broward
Area 3222
Zoning RS-3
Rooms
Other Rooms Family, Laundry-Util/Closet
Master Bath Bidet, Dual Sinks, Mstr Bdrm - Sitting, Mstr Bdrm - Upstairs, Separate Shower, Separate Tub, Whirlpool Spa
Interior
Interior Features Bar, Built-in Shelves, Fireplace(s), Kitchen Island, Split Bedroom, Volume Ceiling, Walk-in Closet, Wet Bar
Heating Central
Cooling Central
Flooring Carpet, Tile, Wood Floor
Furnishings Furniture Negotiable,Unfurnished
Exterior
Exterior Feature Auto Sprinkler, Built-in Grill, Covered Patio, Custom Lighting, Open Balcony, Summer Kitchen
Garage Drive - Circular, Driveway, Garage - Attached
Garage Spaces 2.0
Pool Inground
Utilities Available Cable, Public Sewer, Public Water
Amenities Available Boating
Waterfront Yes
Waterfront Description Interior Canal,No Fixed Bridges,Ocean Access
Water Access Desc Private Dock
View Canal
Roof Type S-Tile
Exposure North
Private Pool Yes
Building
Lot Description East of US-1
Story 2.00
Foundation CBS
Construction Status Resale
Others
Pets Allowed Yes
Senior Community No Hopa
Restrictions None
Acceptable Financing Cash, Conventional
Membership Fee Required No
Listing Terms Cash, Conventional
Financing Cash,Conventional
Read Less Info
Want to know what your home might be worth? Contact us for a FREE valuation!

Our team is ready to help you sell your home for the highest possible price ASAP

"My job is to find and attract mastery-based agents to the office, protect the culture, and make sure everyone is happy! "
39899 Balentine Dr, Suite 200, Newark, CA, 94560, United States






