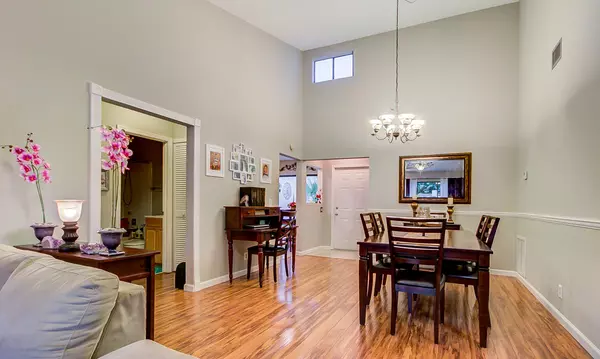Bought with Keller Williams Realty/P B
$225,000
$227,000
0.9%For more information regarding the value of a property, please contact us for a free consultation.
2 Beds
2 Baths
1,092 SqFt
SOLD DATE : 02/07/2019
Key Details
Sold Price $225,000
Property Type Single Family Home
Sub Type Villa
Listing Status Sold
Purchase Type For Sale
Square Footage 1,092 sqft
Price per Sqft $206
Subdivision Hidden Pines Of Wellington
MLS Listing ID RX-10482508
Sold Date 02/07/19
Style Villa,Courtyard
Bedrooms 2
Full Baths 2
Construction Status Resale
HOA Fees $255/mo
HOA Y/N Yes
Abv Grd Liv Area 24
Year Built 1981
Annual Tax Amount $2,669
Tax Year 2017
Lot Size 3,494 Sqft
Property Description
You will be enchanted by this gorgeous 2 bedroom, 2 bathroom, 2 car garage Villa nestled in a desired neighborhood of Hidden Pines. This corner unit boasts an entire updated kitchen with all new paint, flooring, and stainless steel appliances. Vaulted ceiling and wood laminate flooring throughout. Enjoy your morning coffee in the fenced backyard or in the front, private courtyard with new pavers. Newer AC (2016) and water heater (2017). Freshly upgraded master bathroom with new marble floor and vanity. New garage door opener as well as new motion sensor lights in the front and back of the house. This lovely home features plenty of green space, extended driveway, and a community pool only a few steps away for these hot summer days. All of this situated in the heart of Wellington.
Location
State FL
County Palm Beach
Community Hidden Pines
Area 5520
Zoning WELL_P
Rooms
Other Rooms Great, Laundry-Garage, Attic
Master Bath Mstr Bdrm - Ground
Interior
Interior Features Ctdrl/Vault Ceilings, Entry Lvl Lvng Area, Volume Ceiling, Walk-in Closet, Pull Down Stairs, Split Bedroom
Heating Central
Cooling Ceiling Fan, Central
Flooring Ceramic Tile, Laminate
Furnishings Unfurnished
Exterior
Exterior Feature Fence, Open Patio, Auto Sprinkler
Garage Garage - Attached, Driveway, 2+ Spaces
Garage Spaces 2.0
Community Features Sold As-Is
Utilities Available Electric, Public Sewer, Underground, Cable, Public Water
Amenities Available Pool, Street Lights, Golf Course
Waterfront No
Waterfront Description None
View Pool, Garden
Roof Type Comp Shingle
Present Use Sold As-Is
Exposure North
Private Pool No
Building
Lot Description < 1/4 Acre
Story 1.00
Unit Features Corner
Foundation CBS
Construction Status Resale
Schools
Middle Schools Wellington Landings Middle
High Schools Wellington High School
Others
Pets Allowed Yes
HOA Fee Include 255.00
Senior Community No Hopa
Restrictions Lease OK w/Restrict,Commercial Vehicles Prohibited
Security Features Doorman
Acceptable Financing Cash, VA, FHA, Conventional
Membership Fee Required No
Listing Terms Cash, VA, FHA, Conventional
Financing Cash,VA,FHA,Conventional
Read Less Info
Want to know what your home might be worth? Contact us for a FREE valuation!

Our team is ready to help you sell your home for the highest possible price ASAP

"My job is to find and attract mastery-based agents to the office, protect the culture, and make sure everyone is happy! "
39899 Balentine Dr, Suite 200, Newark, CA, 94560, United States






