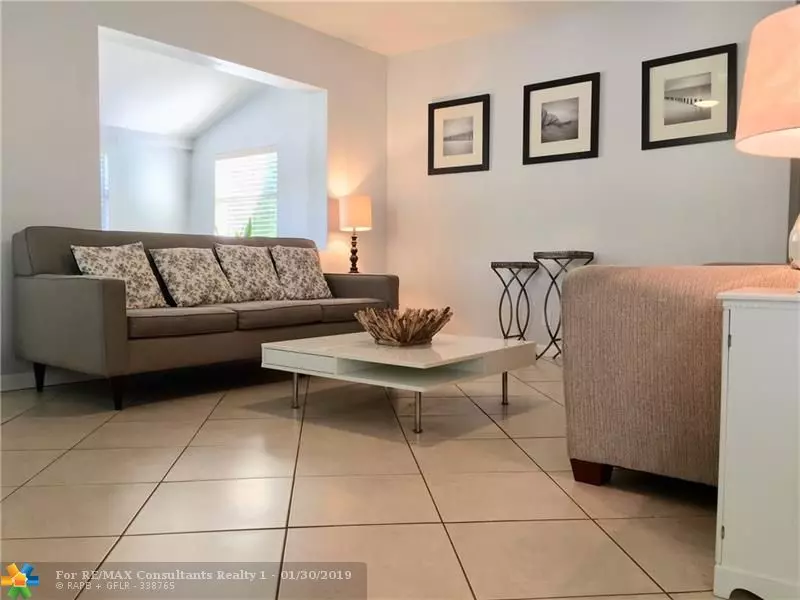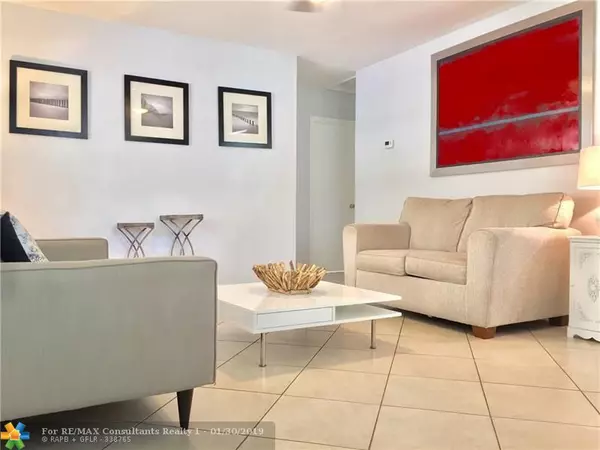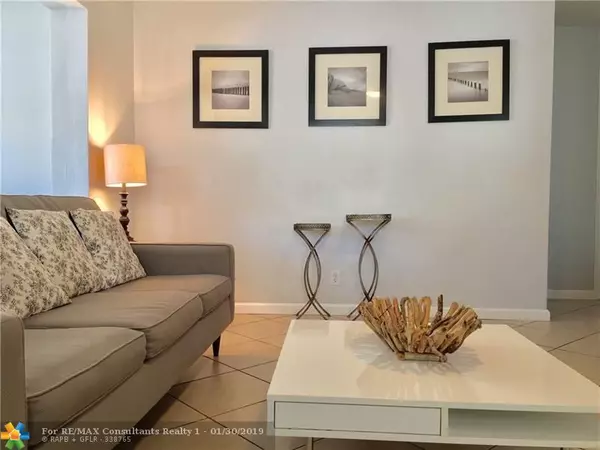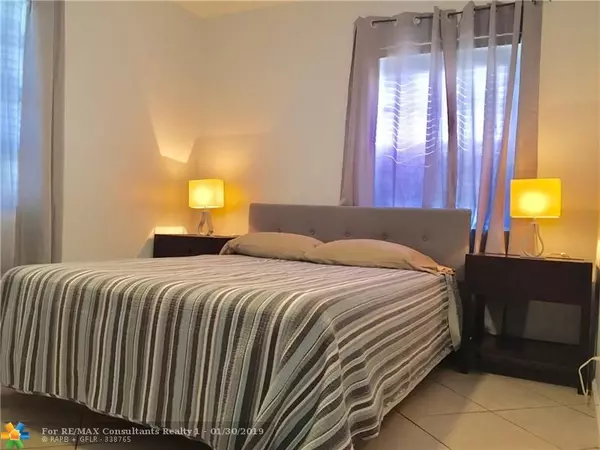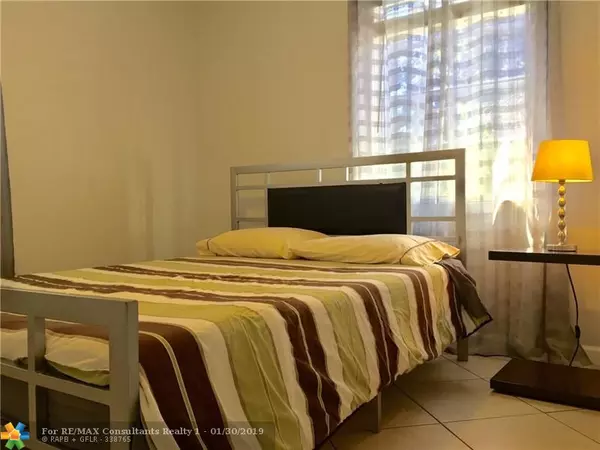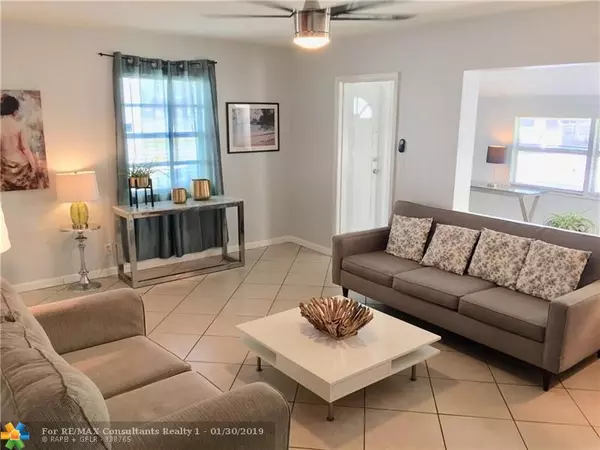$281,000
$285,000
1.4%For more information regarding the value of a property, please contact us for a free consultation.
2 Beds
1 Bath
1,192 SqFt
SOLD DATE : 03/20/2019
Key Details
Sold Price $281,000
Property Type Single Family Home
Sub Type Single
Listing Status Sold
Purchase Type For Sale
Square Footage 1,192 sqft
Price per Sqft $235
Subdivision Riverside 3 7-17 B
MLS Listing ID F10157089
Sold Date 03/20/19
Style No Pool/No Water
Bedrooms 2
Full Baths 1
Construction Status New Construction
HOA Y/N No
Year Built 1963
Annual Tax Amount $2,972
Tax Year 2018
Lot Size 6,000 Sqft
Property Description
Fort Lauderdale Home, great location, New Roof, Beautiful Riverside Neighborhood. Home features new roof, large living room space with 2 separate areas, Spacious kitchen with lot of Cabinet storage, separate room in the back that could convert into a 3RD bedroom, or family room, new 4 ceiling fans with remote control , light fixtures, washer and dryer, new dishwasher, central air, tile floors throughout. Nice patio area and large Backyard, Spacious bedrooms with large closets. Driveway Parking. Separate large workshop room. Whole house freshly painted inside and out. Nice park across the street with water view, short drive to downtown Ft Lauderdale, beach, airport and 95 expressway. Home currently used as a Short Term Rental, great income due to location.
Location
State FL
County Broward County
Area Ft Ldale Sw (3470-3500;3570-3590)
Zoning RM-15
Rooms
Bedroom Description At Least 1 Bedroom Ground Level,Master Bedroom Ground Level
Other Rooms Family Room, Florida Room, Storage Room, Workshop
Dining Room Formal Dining
Interior
Interior Features First Floor Entry, Bar
Heating Central Heat, Electric Heat
Cooling Ceiling Fans, Central Cooling, Electric Cooling
Flooring Ceramic Floor
Equipment Dishwasher, Dryer, Electric Water Heater, Microwave, Electric Range, Refrigerator, Washer
Furnishings Furniture Negotiable
Exterior
Exterior Feature Extra Building/Shed, Fence, Fruit Trees, Exterior Lighting, Room For Pool, Shed
Waterfront No
Water Access N
View Garden View
Roof Type Comp Shingle Roof
Private Pool No
Building
Lot Description Less Than 1/4 Acre Lot
Foundation Cbs Construction
Sewer Municipal Sewer
Water Municipal Water
Construction Status New Construction
Schools
Elementary Schools Croissant Park
Middle Schools New River
Others
Pets Allowed Yes
Senior Community No HOPA
Restrictions No Restrictions
Acceptable Financing Cash, Conventional, FHA
Membership Fee Required No
Listing Terms Cash, Conventional, FHA
Pets Description No Restrictions
Read Less Info
Want to know what your home might be worth? Contact us for a FREE valuation!

Our team is ready to help you sell your home for the highest possible price ASAP

Bought with Laurie Finkelstein Reader Real

"My job is to find and attract mastery-based agents to the office, protect the culture, and make sure everyone is happy! "
39899 Balentine Dr, Suite 200, Newark, CA, 94560, United States

