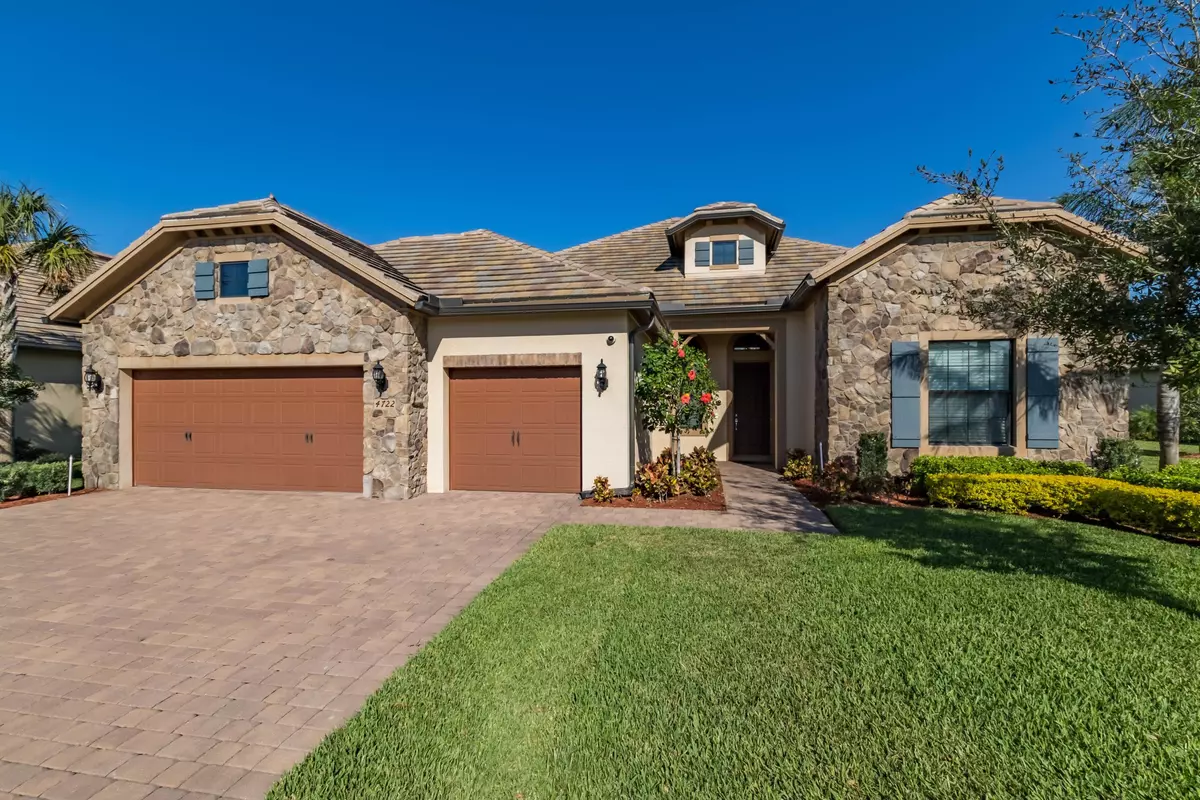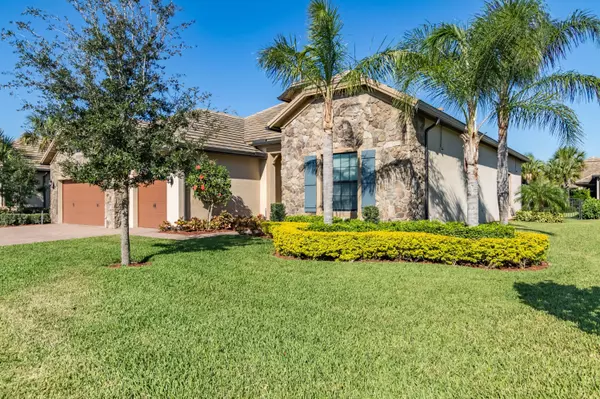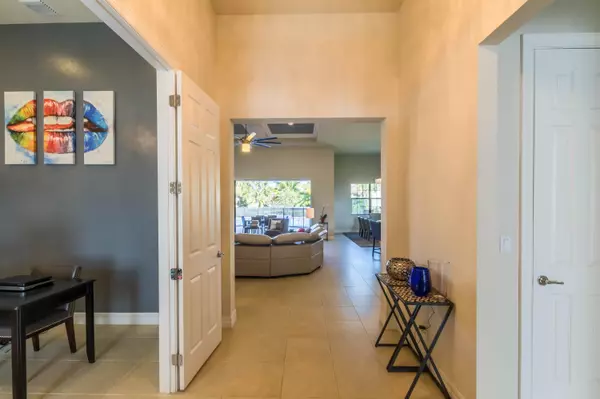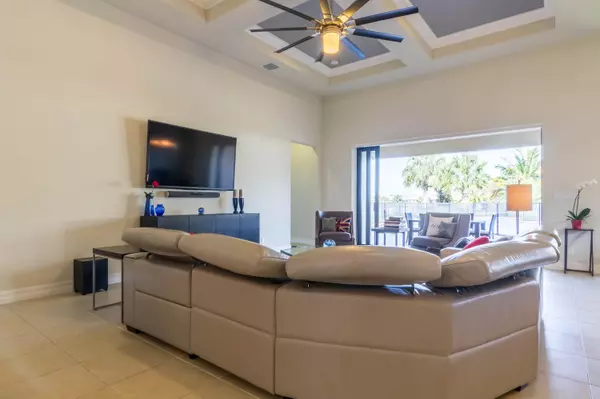Bought with Anderson & Carr
$643,500
$649,000
0.8%For more information regarding the value of a property, please contact us for a free consultation.
3 Beds
3 Baths
2,561 SqFt
SOLD DATE : 04/05/2019
Key Details
Sold Price $643,500
Property Type Single Family Home
Sub Type Single Family Detached
Listing Status Sold
Purchase Type For Sale
Square Footage 2,561 sqft
Price per Sqft $251
Subdivision Castellina
MLS Listing ID RX-10503703
Sold Date 04/05/19
Style Mediterranean
Bedrooms 3
Full Baths 3
Construction Status Resale
HOA Fees $300/mo
HOA Y/N Yes
Min Days of Lease 90
Year Built 2013
Annual Tax Amount $8,573
Tax Year 2018
Lot Size 0.294 Acres
Property Description
Fabulous Lake Front 3 bedroom, 3 bath w Den ''Dartmouth Model'' Featuring Great lakeview, Amazing custom pool including gas heater and salt system, located in ''Castellina'' one of the most Desired Gated Communities in Wellington.This Home is offered with over $59,000 in upgrades featuring Stone Front Elevation, Impact Windows, Gourmet Kitchen, Wine Cooler, Stainless Natural Gas Appliances, Granite Counters, Tile Floors, Volume Ceilings, Crown molding.Gas Water Heater, Extended 3 car Garage. Gutters, A 12 Camera State of the art Video & Audio Security System, Pool area with a Large Travertine Patio area is perfect for entertaining. Wonderful sunset views Resort Style Living . You will enjoy lighted Tennis courts, Bocci, Gym and a Beautiful Club House, Pool & Sp
Location
State FL
County Palm Beach
Community Castellina
Area 5520
Zoning PUD(ci
Rooms
Other Rooms Attic, Den/Office, Family, Laundry-Inside
Master Bath Dual Sinks, Mstr Bdrm - Ground, Separate Shower, Separate Tub
Interior
Interior Features Built-in Shelves, Ctdrl/Vault Ceilings, Entry Lvl Lvng Area, Foyer, French Door, Kitchen Island, Pantry, Roman Tub, Volume Ceiling, Walk-in Closet
Heating Central
Cooling Ceiling Fan, Central, Electric
Flooring Ceramic Tile, Marble
Furnishings Unfurnished
Exterior
Exterior Feature Covered Patio, Fence
Parking Features 2+ Spaces, Driveway, Garage - Attached, Vehicle Restrictions
Garage Spaces 3.0
Pool Child Gate, Equipment Included, Heated, Inground, Salt Chlorination
Utilities Available Electric, Gas Natural, Public Sewer, Public Water, Underground
Amenities Available Bike - Jog, Clubhouse, Community Room, Fitness Center, Picnic Area, Pool, Shuffleboard, Sidewalks, Street Lights, Tennis
Waterfront Description Lake
View Garden, Lake, Pool
Roof Type Concrete Tile
Exposure South
Private Pool Yes
Building
Lot Description 1/4 to 1/2 Acre
Story 1.00
Foundation CBS, Stone
Construction Status Resale
Schools
Elementary Schools Panther Run Elementary School
Middle Schools Emerald Cove Middle School
High Schools Wellington High School
Others
Pets Allowed Yes
HOA Fee Include Common Areas,Lawn Care,Manager,Pool Service,Recrtnal Facility,Security
Senior Community No Hopa
Restrictions Commercial Vehicles Prohibited,Lease OK w/Restrict,No Lease 1st Year,Tenant Approval
Security Features Entry Card,Gate - Manned,Security Sys-Owned
Acceptable Financing Cash, Conventional
Membership Fee Required No
Listing Terms Cash, Conventional
Financing Cash,Conventional
Read Less Info
Want to know what your home might be worth? Contact us for a FREE valuation!

Our team is ready to help you sell your home for the highest possible price ASAP

"My job is to find and attract mastery-based agents to the office, protect the culture, and make sure everyone is happy! "
39899 Balentine Dr, Suite 200, Newark, CA, 94560, United States






