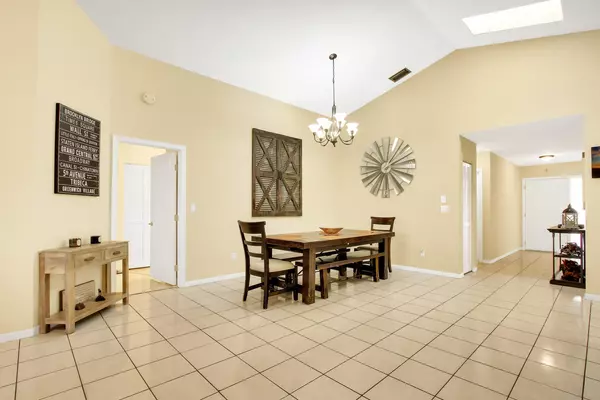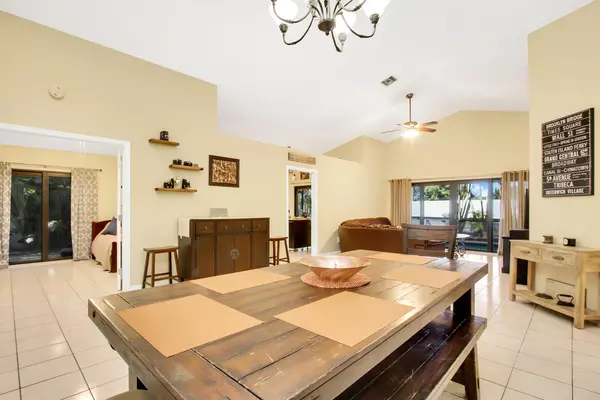Bought with The Firm Real Estate Company
$338,000
$345,000
2.0%For more information regarding the value of a property, please contact us for a free consultation.
4 Beds
2 Baths
1,954 SqFt
SOLD DATE : 04/09/2019
Key Details
Sold Price $338,000
Property Type Single Family Home
Sub Type Single Family Detached
Listing Status Sold
Purchase Type For Sale
Square Footage 1,954 sqft
Price per Sqft $172
Subdivision Citrus Glen- Executive Estates
MLS Listing ID RX-10501225
Sold Date 04/09/19
Style < 4 Floors,Ranch
Bedrooms 4
Full Baths 2
Construction Status Resale
HOA Fees $293/mo
HOA Y/N Yes
Year Built 1990
Annual Tax Amount $7,127
Tax Year 2018
Lot Size 6,187 Sqft
Property Description
Step in to this bright and spacious four bedroom split floor plan. Large eat in kitchen with plenty of cabinets, stainless steel appliances and sliders that lead out to screened pool deck. Huge great-room and dining area. Master suite also has sliding door to screened pool deck. Walk-in closets, dual sinks, large shower and roman tub. Guest bathroom has been updated. Brand new impact windows and new impact garage door. New Roof in 2010. Separate laundry room and oversized two car garage. The HOA provides a Comcast package for four Tv's with HD, DVR and WI-FI! Community is immaculately maintained and is centrally located to shopping, schools, beach and restaurants.
Location
State FL
County Palm Beach
Community Citrus Glen
Area 4510
Zoning PUD(ci
Rooms
Other Rooms Convertible Bedroom, Great, Laundry-Inside, Util-Garage
Master Bath Mstr Bdrm - Ground, Separate Shower, Separate Tub
Interior
Interior Features Ctdrl/Vault Ceilings, Entry Lvl Lvng Area, Foyer, Pantry, Roman Tub, Sky Light(s), Split Bedroom, Walk-in Closet
Heating Central, Electric
Cooling Ceiling Fan, Central, Electric
Flooring Ceramic Tile, Laminate
Furnishings Unfurnished
Exterior
Garage Spaces 2.0
Pool Inground
Community Features Sold As-Is
Utilities Available Cable, Public Sewer, Public Water, Underground
Amenities Available Clubhouse, Exercise Room, Manager on Site, Pool, Sidewalks, Spa-Hot Tub
Waterfront No
Waterfront Description None
Roof Type S-Tile
Present Use Sold As-Is
Exposure S
Private Pool Yes
Building
Lot Description < 1/4 Acre
Story 1.00
Foundation CBS
Construction Status Resale
Schools
Middle Schools Congress Community Middle School
High Schools Boynton Beach Community High
Others
Pets Allowed Restricted
HOA Fee Include Cable,Common Areas,Lawn Care,Recrtnal Facility,Reserve Funds,Security
Senior Community No Hopa
Restrictions Buyer Approval
Security Features Gate - Unmanned
Acceptable Financing Cash, Conventional, FHA, VA
Membership Fee Required No
Listing Terms Cash, Conventional, FHA, VA
Financing Cash,Conventional,FHA,VA
Pets Description Up to 2 Pets
Read Less Info
Want to know what your home might be worth? Contact us for a FREE valuation!

Our team is ready to help you sell your home for the highest possible price ASAP

"My job is to find and attract mastery-based agents to the office, protect the culture, and make sure everyone is happy! "
39899 Balentine Dr, Suite 200, Newark, CA, 94560, United States






