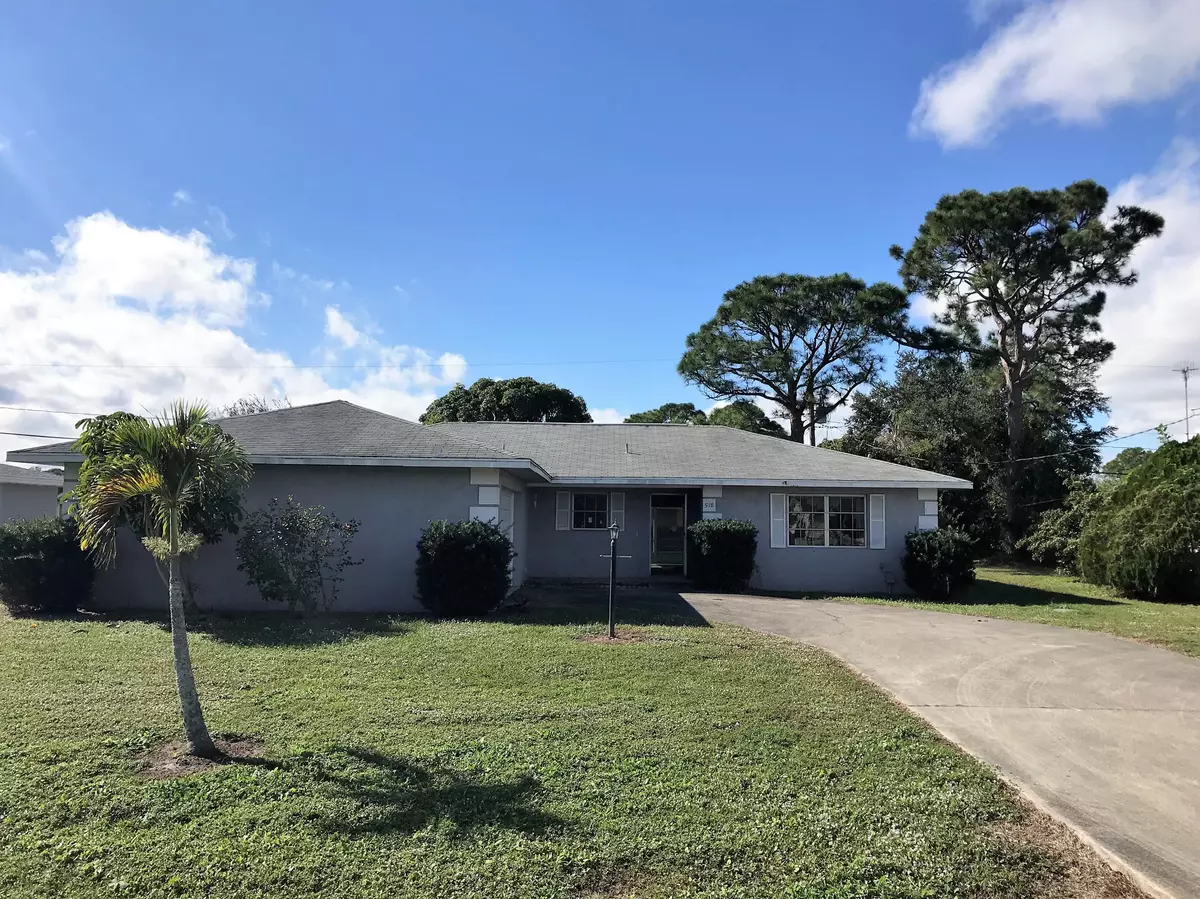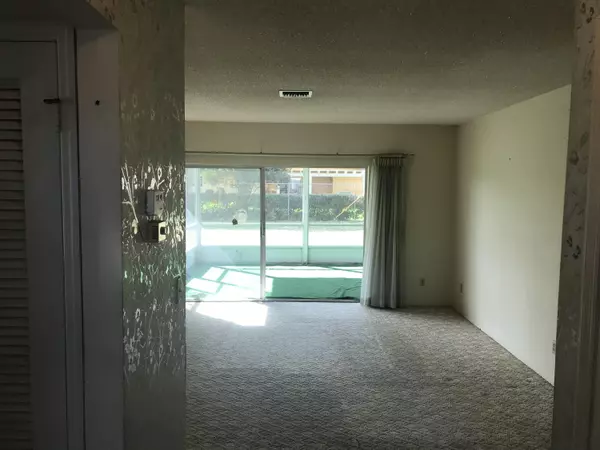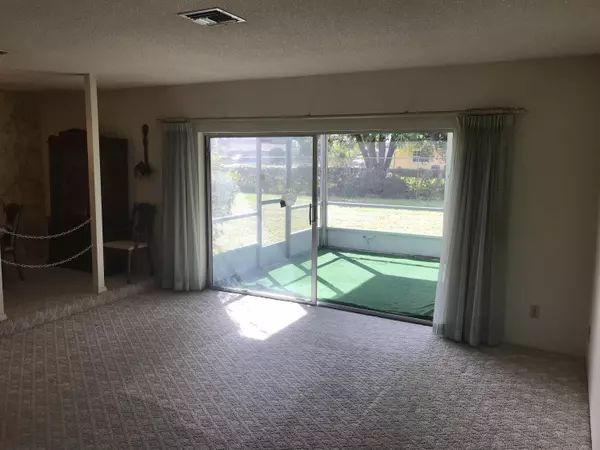Bought with LoKation
$170,000
$179,900
5.5%For more information regarding the value of a property, please contact us for a free consultation.
3 Beds
2 Baths
1,610 SqFt
SOLD DATE : 05/03/2019
Key Details
Sold Price $170,000
Property Type Single Family Home
Sub Type Single Family Detached
Listing Status Sold
Purchase Type For Sale
Square Footage 1,610 sqft
Price per Sqft $105
Subdivision Port St Lucie Section 24
MLS Listing ID RX-10487545
Sold Date 05/03/19
Style Ranch
Bedrooms 3
Full Baths 2
Construction Status Resale
HOA Y/N No
Year Built 1977
Annual Tax Amount $3,617
Tax Year 2018
Lot Size 10,000 Sqft
Property Description
Unique design, not your cookie cutter floor plan. A Little TLC will make this your dream home. It is located close to everything, boat ramp and park around the corner. Easy access to St Lucie West from Prima Vista and Tradition and US 1 from Crosstown Parkway when completed. The house has a double wide driveway with room for boat or RV. Inside you'll find a large open space with natural light from sliding glass doors from the living room leading to the porch and from the family room. Separate Family and Living Room Areas and split bedrooms offer privacy. Views of the back-yard greenery can be seen through the master bedroom sliding glass door. Third bedroom has slider to the porch, also. Four sliding doors total make this home bright and airy. Home has a great porch space and a huge back y
Location
State FL
County St. Lucie
Area 7170
Zoning RS-2
Rooms
Other Rooms Family, Laundry-Inside, Laundry-Util/Closet
Master Bath Mstr Bdrm - Ground, Separate Shower
Interior
Interior Features Entry Lvl Lvng Area, Foyer, Pantry, Split Bedroom, Walk-in Closet
Heating Central, Electric, Heat Strip
Cooling Ceiling Fan, Central, Ridge Vent
Flooring Carpet, Ceramic Tile
Furnishings Unfurnished
Exterior
Exterior Feature Covered Patio, Room for Pool, Screen Porch, Shutters
Garage 2+ Spaces, Driveway, Garage - Attached
Garage Spaces 2.0
Community Features Sold As-Is
Utilities Available Cable, Electric, Public Sewer, Public Water
Amenities Available Street Lights
Waterfront No
Waterfront Description None
View City, Garden
Roof Type Comp Shingle
Present Use Sold As-Is
Exposure East
Private Pool No
Building
Lot Description < 1/4 Acre, Paved Road, Public Road, Treed Lot, West of US-1
Story 1.00
Foundation Block, CBS, Concrete
Construction Status Resale
Others
Pets Allowed Yes
Senior Community No Hopa
Restrictions None
Ownership No
Security Features None
Acceptable Financing Cash, Conventional, FHA, FHA203K
Membership Fee Required No
Listing Terms Cash, Conventional, FHA, FHA203K
Financing Cash,Conventional,FHA,FHA203K
Read Less Info
Want to know what your home might be worth? Contact us for a FREE valuation!

Our team is ready to help you sell your home for the highest possible price ASAP

"My job is to find and attract mastery-based agents to the office, protect the culture, and make sure everyone is happy! "
39899 Balentine Dr, Suite 200, Newark, CA, 94560, United States






