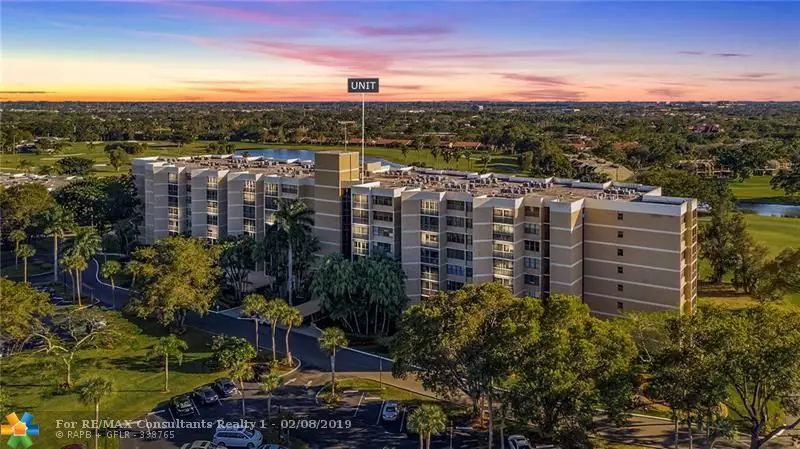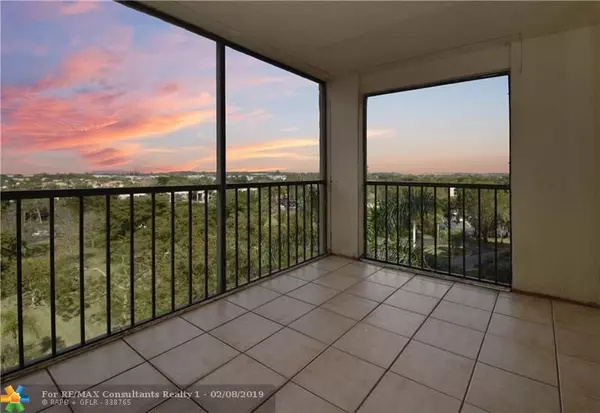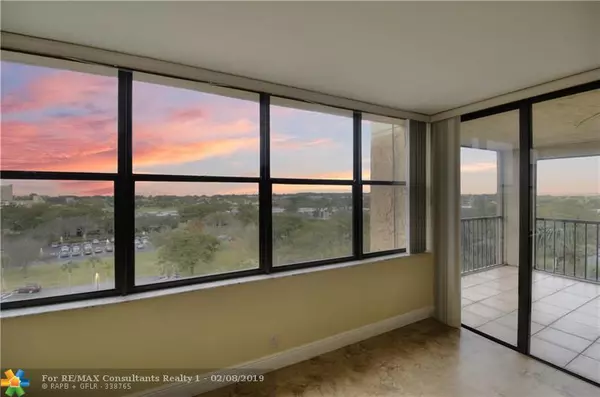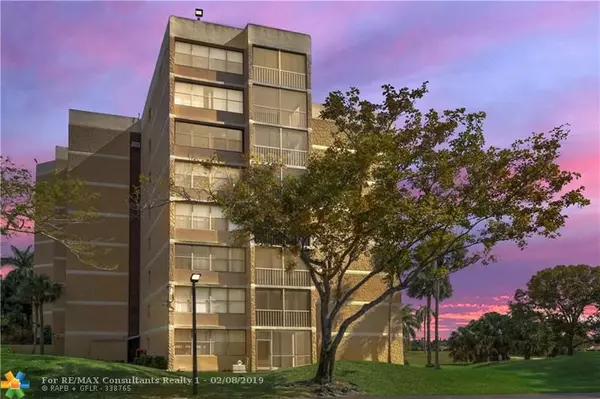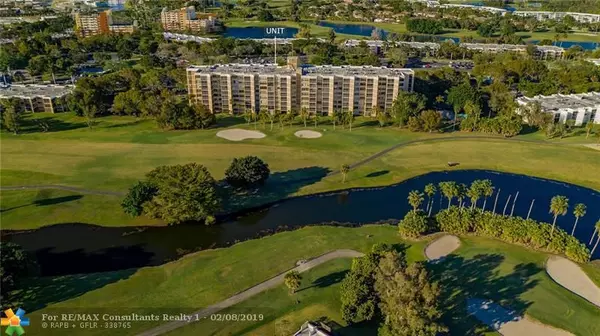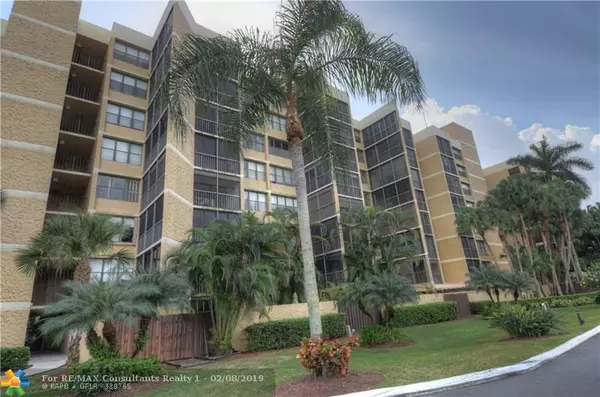$146,000
$159,500
8.5%For more information regarding the value of a property, please contact us for a free consultation.
1 Bed
2 Baths
1,176 SqFt
SOLD DATE : 05/10/2019
Key Details
Sold Price $146,000
Property Type Condo
Sub Type Condo
Listing Status Sold
Purchase Type For Sale
Square Footage 1,176 sqft
Price per Sqft $124
Subdivision Country Club Apts
MLS Listing ID F10161863
Sold Date 05/10/19
Style Condo 5+ Stories
Bedrooms 1
Full Baths 2
Construction Status New Construction
Membership Fee $285
HOA Fees $430/mo
HOA Y/N Yes
Year Built 1976
Annual Tax Amount $3,080
Tax Year 2018
Property Description
Rarely available Penthouse unit, over-sized open floor plan 1-bedroom condo on the top floor, 2-full baths, and huge screen enclosed balcony, panoramic views from almost every room, incredible sunsets & views of the sky line. Updated with full size washer & dryer inside unit, lots of closets & storage, large remodeled granite kitchen with newer appliances, tile floors in the master. Excellent opportunity to own in one of the most desirable communities of Weston Bonaventure, building has 24/7 guarded security lobby attended, elevators, social room, common heated pool, tennis, guest parking & basketball in very well maintained bldg. Close to great shopping, restaurants,airports & best schools of South Florida. Access and membership to the Bonaventure Town Center Club and all its amenities.
Location
State FL
County Broward County
Community Country Club Apts
Area Weston (3890)
Building/Complex Name COUNTRY CLUB APTS
Rooms
Bedroom Description Sitting Area - Master Bedroom
Other Rooms Storage Room, Utility Room/Laundry
Dining Room Eat-In Kitchen, Formal Dining
Interior
Interior Features Custom Mirrors, Elevator, Fire Sprinklers, Foyer Entry, Pantry
Heating Central Heat, Electric Heat
Cooling Ceiling Fans, Central Cooling, Electric Cooling
Flooring Tile Floors
Equipment Dishwasher, Dryer, Elevator, Microwave, Electric Range, Refrigerator, Smoke Detector, Washer
Exterior
Exterior Feature Patio, Screened Porch, Tennis Court
Amenities Available Bike Storage, Clubhouse-Clubroom, Elevator, Extra Storage, Heated Pool, Other Amenities, Other Membership Included, Pool, Tennis, Trash Chute, Vehicle Wash Area
Waterfront No
Water Access N
Private Pool No
Building
Unit Features Garden View,Other View
Foundation Cbs Construction
Unit Floor 8
Construction Status New Construction
Schools
Elementary Schools Eagle Point
Middle Schools Tequesta Trace
High Schools Western
Others
Pets Allowed No
HOA Fee Include 430
Senior Community No HOPA
Restrictions No Lease; 1st Year Owned,Other Restrictions
Security Features Doorman,Elevator Secure,Guard At Site,Other Security,Security Patrol,Tv Camera
Acceptable Financing Conventional
Membership Fee Required Yes
Listing Terms Conventional
Read Less Info
Want to know what your home might be worth? Contact us for a FREE valuation!

Our team is ready to help you sell your home for the highest possible price ASAP

Bought with MI Exclusive Properties

"My job is to find and attract mastery-based agents to the office, protect the culture, and make sure everyone is happy! "
39899 Balentine Dr, Suite 200, Newark, CA, 94560, United States

