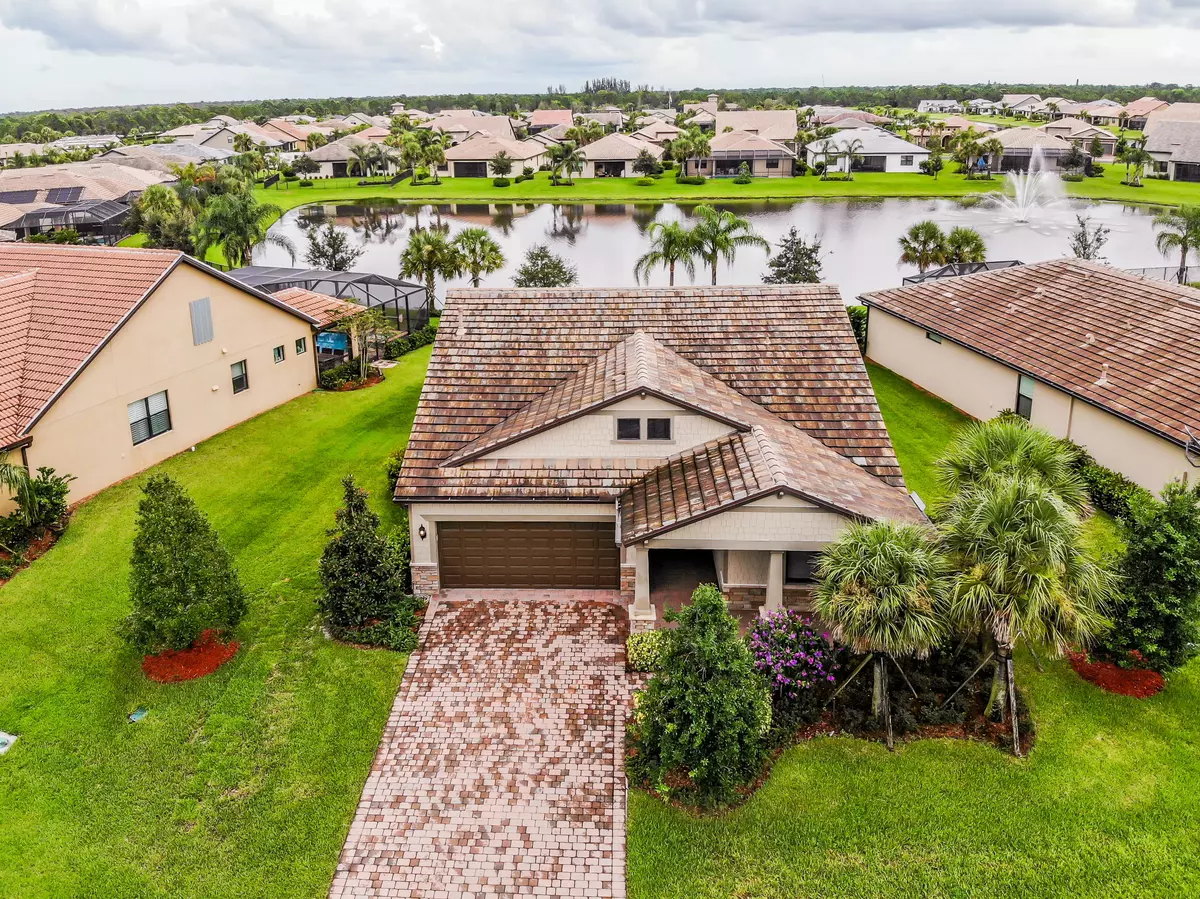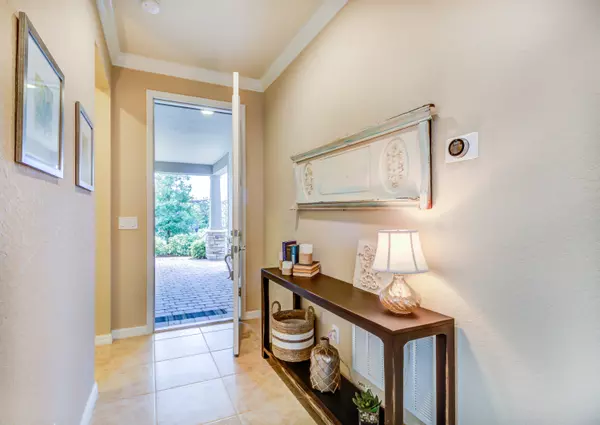Bought with Illustrated Properties LLC (Co
$300,000
$315,000
4.8%For more information regarding the value of a property, please contact us for a free consultation.
2 Beds
2 Baths
1,836 SqFt
SOLD DATE : 05/28/2019
Key Details
Sold Price $300,000
Property Type Single Family Home
Sub Type Single Family Detached
Listing Status Sold
Purchase Type For Sale
Square Footage 1,836 sqft
Price per Sqft $163
Subdivision Veranda Gardens
MLS Listing ID RX-10459729
Sold Date 05/28/19
Style < 4 Floors,Colonial,Traditional,Tudor
Bedrooms 2
Full Baths 2
Construction Status Resale
HOA Fees $229/mo
HOA Y/N Yes
Abv Grd Liv Area 4
Year Built 2015
Annual Tax Amount $8,504
Tax Year 2018
Lot Size 9,365 Sqft
Property Description
Fabulous like new Abbeyville model in Veranda Gardens offers luxury living without the wait! Owner spared no expense! This 2 bed + den and sun room home has top of the line stainless steel appliances, upgraded kitchen cabinets, GAS Range, impact resistant windows, quartz counter tops, crown molding, extended screened lanai with sparkling lake views. Master suite includes tray ceiling, spacious walk in closet, double vanity and and frameless shower enclosure. Enjoy resort style living with all of the amenities of a 5 star hotel, including Clubhouse, State of the Art Fitness Center, Community Activity Room & Catering Kitchen, Resort-Style Pool & Spa, Tennis Courts, Bocce Ball Courts, Fire Pit, Outdoor Barefoot Bar, Tot lot playground, Dog Park. This is not just a home but a lifestyle
Location
State FL
County St. Lucie
Community Veranda Gardens
Area 7220
Zoning RS-2-P
Rooms
Other Rooms Cottage, Den/Office, Family, Florida, Great, Laundry-Inside, Laundry-Util/Closet, Storage
Master Bath Dual Sinks, Mstr Bdrm - Ground, Separate Shower, Separate Tub
Interior
Interior Features Ctdrl/Vault Ceilings, Entry Lvl Lvng Area, Pantry, Split Bedroom, Volume Ceiling, Walk-in Closet
Heating Central
Cooling Ceiling Fan, Central
Flooring Carpet, Tile
Furnishings Turnkey,Unfurnished
Exterior
Exterior Feature Covered Patio, Room for Pool, Screened Patio
Garage 2+ Spaces, Driveway, Garage - Attached
Garage Spaces 2.0
Utilities Available Cable, Electric, Gas Natural, Public Sewer, Public Water, Underground
Amenities Available Clubhouse, Fitness Center, Pool, Sidewalks, Spa-Hot Tub, Street Lights, Tennis
Waterfront Yes
Waterfront Description Lake
View Lake
Roof Type Concrete Tile
Exposure North
Private Pool No
Building
Lot Description < 1/4 Acre, Paved Road, Sidewalks
Story 1.00
Foundation Block, CBS
Unit Floor 1
Construction Status Resale
Others
Pets Allowed Yes
HOA Fee Include 229.00
Senior Community No Hopa
Restrictions Other
Security Features Gate - Unmanned
Acceptable Financing Cash, Conventional, FHA, VA
Membership Fee Required No
Listing Terms Cash, Conventional, FHA, VA
Financing Cash,Conventional,FHA,VA
Pets Description Up to 3 Pets
Read Less Info
Want to know what your home might be worth? Contact us for a FREE valuation!

Our team is ready to help you sell your home for the highest possible price ASAP

"My job is to find and attract mastery-based agents to the office, protect the culture, and make sure everyone is happy! "
39899 Balentine Dr, Suite 200, Newark, CA, 94560, United States






