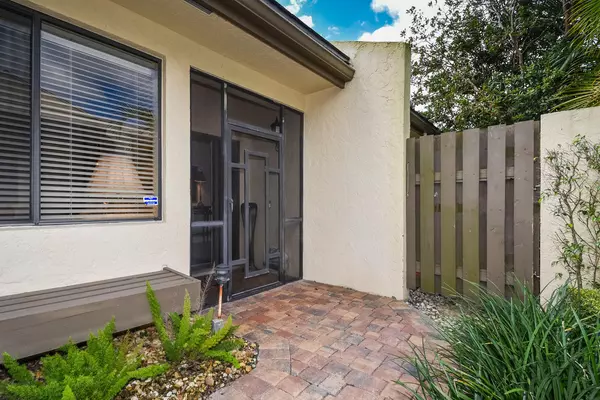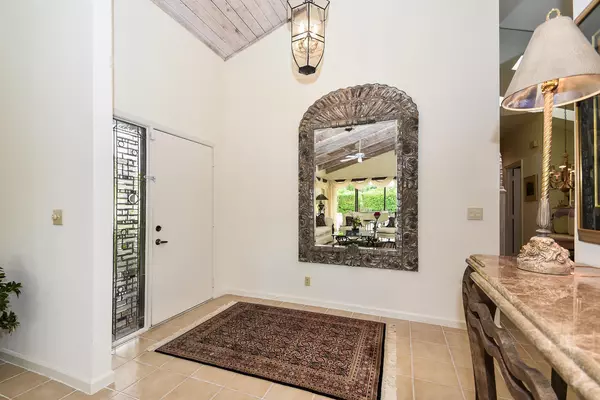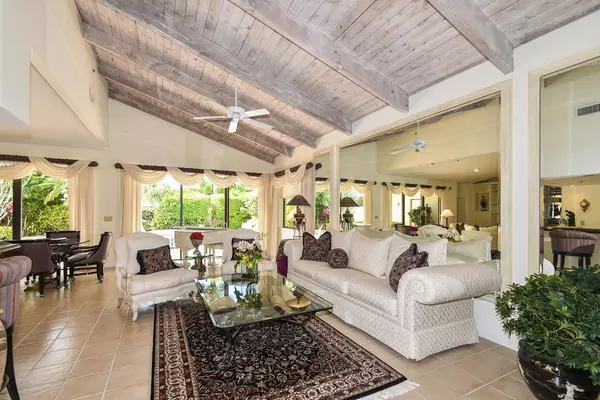Bought with Lang Realty/BR
$475,000
$499,000
4.8%For more information regarding the value of a property, please contact us for a free consultation.
3 Beds
3 Baths
2,486 SqFt
SOLD DATE : 05/30/2019
Key Details
Sold Price $475,000
Property Type Single Family Home
Sub Type Villa
Listing Status Sold
Purchase Type For Sale
Square Footage 2,486 sqft
Price per Sqft $191
Subdivision Planters Point Boca West
MLS Listing ID RX-10509816
Sold Date 05/30/19
Style Villa
Bedrooms 3
Full Baths 3
Construction Status Resale
Membership Fee $70,000
HOA Fees $766/mo
HOA Y/N Yes
Abv Grd Liv Area 3
Year Built 1986
Annual Tax Amount $8,399
Tax Year 2018
Property Description
This impeccably maintained Birch model exhibits a casual California contemporary style that makes you feel right at home. With 3 bedrooms and 3 baths, the main living area's wide wall of sliding doors and skylights brings an abundance of natural light to the space. Features of this home include custom window treatments, neutral tile flooring, custom walk-in closets, dramatic exposed beam volume ceilings, generator, lush landscaping, and much more. It's southern rear exposure faces the Pete Dye course and is surrounded by tropical flora for ultimate privacy. First time on the market and located in the desirable Planters Point subdivision, it is the perfect place to live the Boca West lifestyle. Furniture Negotiable. Mandatory membership feeof $70,000.
Location
State FL
County Palm Beach
Community Boca West
Area 4660
Zoning AR
Rooms
Other Rooms Atrium, Family, Laundry-Inside
Master Bath Bidet, Dual Sinks, Mstr Bdrm - Ground, Separate Shower, Separate Tub
Interior
Interior Features Bar, Ctdrl/Vault Ceilings, Entry Lvl Lvng Area, Roman Tub, Sky Light(s), Walk-in Closet
Heating Central, Electric
Cooling Ceiling Fan, Central, Electric
Flooring Carpet, Ceramic Tile
Furnishings Furniture Negotiable,Unfurnished
Exterior
Exterior Feature Auto Sprinkler, Zoned Sprinkler
Garage Driveway, Garage - Attached
Garage Spaces 2.0
Pool Inground, Spa
Utilities Available Cable, Electric, Public Sewer, Public Water, Underground
Amenities Available Bike - Jog, Clubhouse, Exercise Room, Golf Course, Pool, Putting Green, Sauna, Spa-Hot Tub, Tennis
Waterfront Description Lake
View Garden, Golf, Lake, Pool
Roof Type Flat Tile
Exposure NE
Private Pool Yes
Building
Lot Description < 1/4 Acre
Story 1.00
Unit Features Corner
Foundation CBS
Construction Status Resale
Others
Pets Allowed Restricted
HOA Fee Include 766.66
Senior Community No Hopa
Restrictions Buyer Approval,Lease OK w/Restrict,No Truck/RV,Tenant Approval
Security Features Gate - Manned,Security Patrol
Acceptable Financing Cash
Membership Fee Required Yes
Listing Terms Cash
Financing Cash
Read Less Info
Want to know what your home might be worth? Contact us for a FREE valuation!

Our team is ready to help you sell your home for the highest possible price ASAP

"My job is to find and attract mastery-based agents to the office, protect the culture, and make sure everyone is happy! "
39899 Balentine Dr, Suite 200, Newark, CA, 94560, United States






