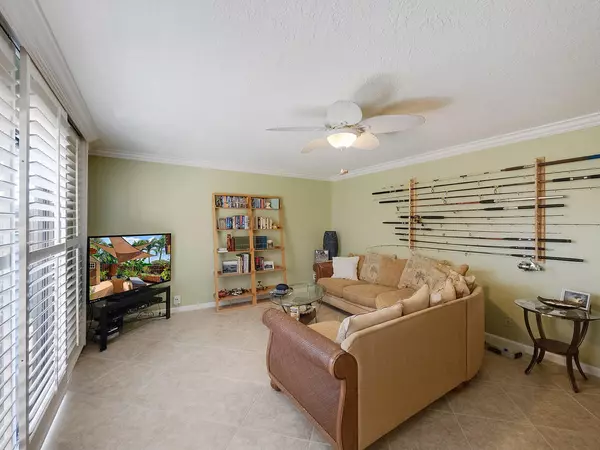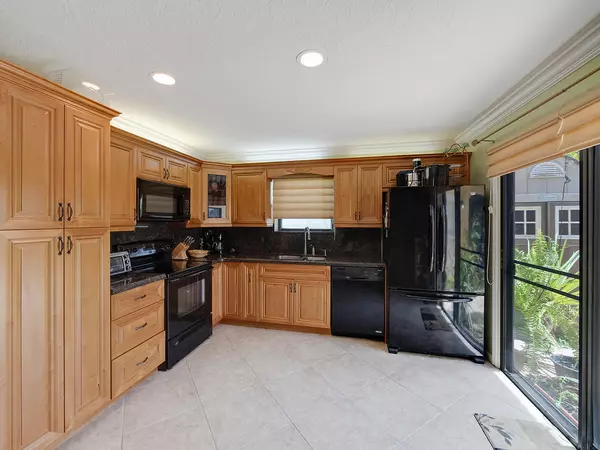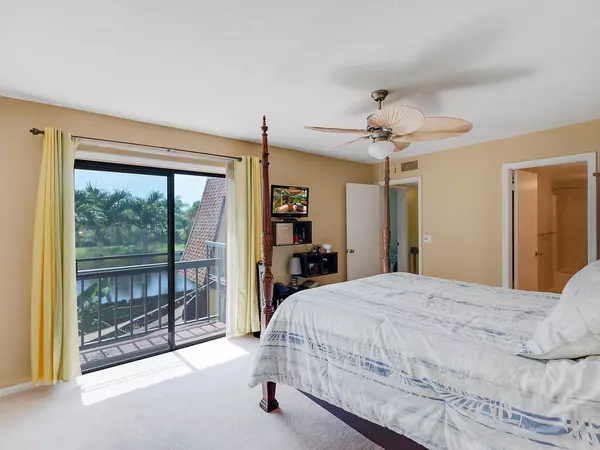Bought with Illustrated Properties LLC (Ju
$220,000
$224,900
2.2%For more information regarding the value of a property, please contact us for a free consultation.
2 Beds
2.1 Baths
1,320 SqFt
SOLD DATE : 08/26/2019
Key Details
Sold Price $220,000
Property Type Townhouse
Sub Type Townhouse
Listing Status Sold
Purchase Type For Sale
Square Footage 1,320 sqft
Price per Sqft $166
Subdivision Sims Creek Ph Ii
MLS Listing ID RX-10542011
Sold Date 08/26/19
Style Townhouse
Bedrooms 2
Full Baths 2
Half Baths 1
Construction Status Resale
HOA Fees $225/mo
HOA Y/N Yes
Abv Grd Liv Area 31
Year Built 1981
Annual Tax Amount $2,794
Tax Year 2018
Lot Size 1,624 Sqft
Property Description
Lakefront town home with long water & fountain views from both bedrooms. Updated kitchen and master bathroom, full size washer & dryer, lots of storage - walk in closets in both bedrooms. Boat storage space can transfer to the new owner and is paid until 2020 ($25 / qtr). Sims Creek is an ocean access waterfront community with day docks to accommodate a 20ft boat, and a community pool. Friendly neighbors and A-rated schools. Minutes from the beach, Abacoa, and convenient to I-95 & The Turnpike. Move right into this home and enjoy. 2 assigned parking spaces & guest parking is available. Pet friendly up to 2 pets. Storage shed conveys to buyer. Court yard fence is new and freshly painted.
Location
State FL
County Palm Beach
Community Sims Creek
Area 5100
Zoning R2(cit
Rooms
Other Rooms Laundry-Inside
Master Bath Combo Tub/Shower, Mstr Bdrm - Upstairs
Interior
Interior Features Entry Lvl Lvng Area
Heating Central
Cooling Central
Flooring Carpet, Ceramic Tile
Furnishings Unfurnished
Exterior
Exterior Feature Fence, Open Porch, Utility Barn
Garage Assigned, RV/Boat, Vehicle Restrictions
Community Features Sold As-Is
Utilities Available Cable, Public Sewer, Public Water, Underground
Amenities Available Boating, Clubhouse, Manager on Site, Pool
Waterfront Yes
Waterfront Description Lake
Water Access Desc Common Dock,Up to 20 Ft Boat
View Lake
Roof Type Comp Shingle,Tar/Gravel
Present Use Sold As-Is
Exposure Southwest
Private Pool No
Building
Story 2.00
Foundation Concrete, Frame, Stucco
Construction Status Resale
Schools
Elementary Schools Jerry Thomas Elementary School
Middle Schools Independence Middle School
High Schools Jupiter High School
Others
Pets Allowed Restricted
HOA Fee Include 225.00
Senior Community No Hopa
Restrictions Buyer Approval,Commercial Vehicles Prohibited,Lease OK w/Restrict,No Truck/RV
Acceptable Financing Cash, Conventional, FHA, VA
Membership Fee Required No
Listing Terms Cash, Conventional, FHA, VA
Financing Cash,Conventional,FHA,VA
Pets Description 21 lb to 30 lb Pet, 31 lb to 40 lb Pet, Up to 2 Pets
Read Less Info
Want to know what your home might be worth? Contact us for a FREE valuation!

Our team is ready to help you sell your home for the highest possible price ASAP

"My job is to find and attract mastery-based agents to the office, protect the culture, and make sure everyone is happy! "
39899 Balentine Dr, Suite 200, Newark, CA, 94560, United States






