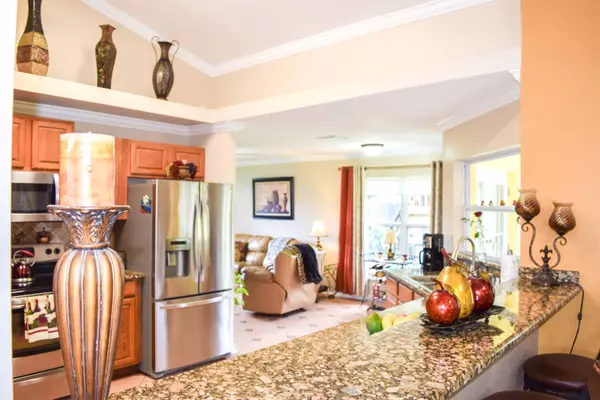Bought with The Lafferty Group RE & Consltg
$220,000
$229,900
4.3%For more information regarding the value of a property, please contact us for a free consultation.
3 Beds
2 Baths
1,783 SqFt
SOLD DATE : 08/20/2018
Key Details
Sold Price $220,000
Property Type Single Family Home
Sub Type Single Family Detached
Listing Status Sold
Purchase Type For Sale
Square Footage 1,783 sqft
Price per Sqft $123
Subdivision Vero Beach Highlands Sub Unit 4
MLS Listing ID RX-10438557
Sold Date 08/20/18
Bedrooms 3
Full Baths 2
Construction Status Resale
HOA Y/N No
Abv Grd Liv Area 31
Year Built 2005
Annual Tax Amount $2,158
Tax Year 2016
Lot Size 10,000 Sqft
Property Description
Spacious 3/2/2 with converted garage, a quick change with a garage door puts the garage back in place. A lovely home with vaulted ceilings, family room, large master bedroom with walk in closet, master bath features a step in shower,jetted tub and double pedestal sinks, two guest rooms with plenty of closet space, a large laundry room, formal living room with French doors leading out to an oversized screened patio that features a full out door kitchen for entertaining, formal dining room, spacious open kitchen with new stainless appliances, granite counter tops, pass through window for serving your guest on the patio over looking a lovely landscaped lawn that features a two story club house, lush landscaping includes avocado, mango and guava trees all within a fenced back lawn.
Location
State FL
County Indian River
Area 6331 - County Central (Ir)
Zoning RS-6
Rooms
Other Rooms Attic, Family, Laundry-Inside, Storage
Master Bath Separate Shower, Separate Tub, Whirlpool Spa
Interior
Interior Features Built-in Shelves, French Door, Laundry Tub, Pantry, Pull Down Stairs, Roman Tub, Split Bedroom, Volume Ceiling, Walk-in Closet
Heating Central
Cooling Central
Flooring Ceramic Tile
Furnishings Unfurnished
Exterior
Exterior Feature Auto Sprinkler, Extra Building, Fence, Fruit Tree(s), Screen Porch, Shutters, Summer Kitchen
Garage Spaces 2.0
Utilities Available Cable, Electric, Public Sewer, Public Water, Well Water
Amenities Available Street Lights
Waterfront No
Waterfront Description None
View Garden
Roof Type Comp Shingle
Exposure West
Private Pool No
Building
Lot Description < 1/4 Acre
Story 1.00
Foundation Concrete
Construction Status Resale
Others
Pets Allowed Yes
Senior Community No Hopa
Restrictions None
Acceptable Financing Cash, Conventional
Membership Fee Required No
Listing Terms Cash, Conventional
Financing Cash,Conventional
Read Less Info
Want to know what your home might be worth? Contact us for a FREE valuation!

Our team is ready to help you sell your home for the highest possible price ASAP

"My job is to find and attract mastery-based agents to the office, protect the culture, and make sure everyone is happy! "
39899 Balentine Dr, Suite 200, Newark, CA, 94560, United States






