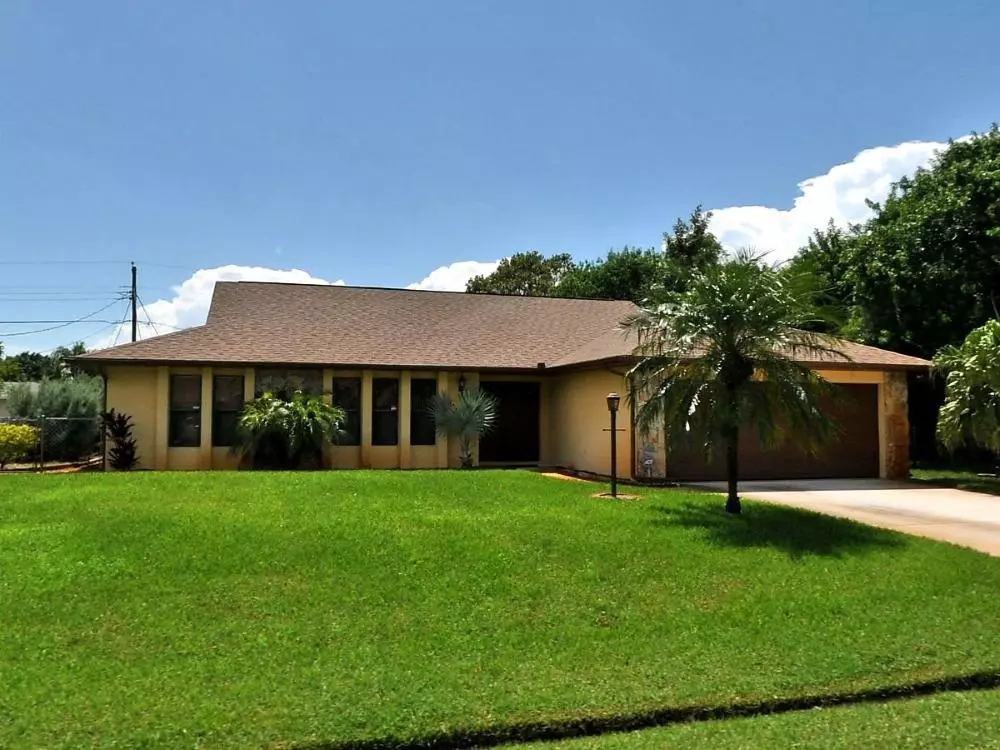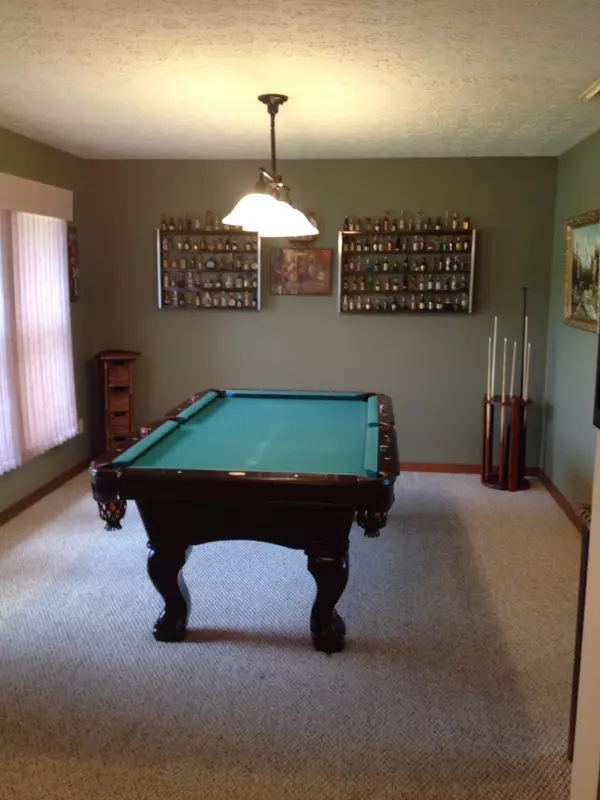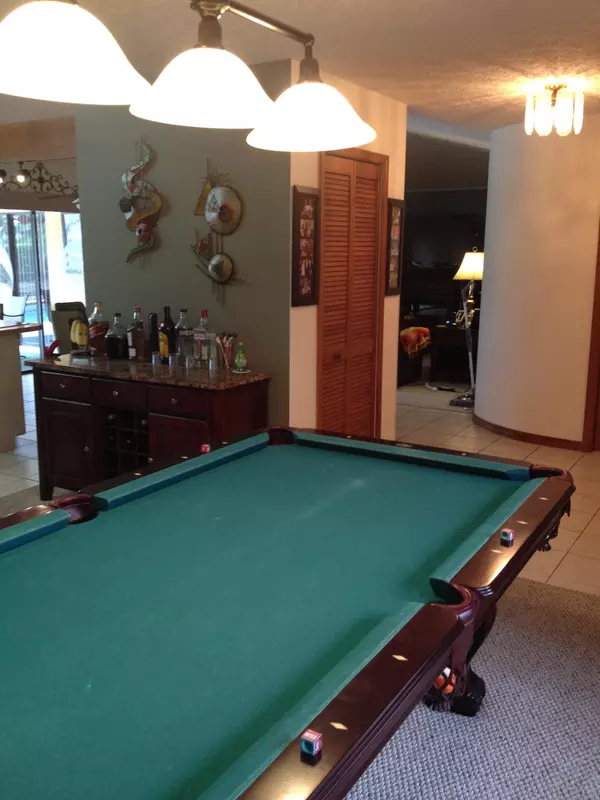Bought with Coldwell Banker Paradise
$205,000
$209,000
1.9%For more information regarding the value of a property, please contact us for a free consultation.
3 Beds
2 Baths
1,735 SqFt
SOLD DATE : 12/15/2015
Key Details
Sold Price $205,000
Property Type Single Family Home
Sub Type Single Family Detached
Listing Status Sold
Purchase Type For Sale
Square Footage 1,735 sqft
Price per Sqft $118
Subdivision Port St Lucie Section 24
MLS Listing ID RX-10174701
Sold Date 12/15/15
Style < 4 Floors,Ranch
Bedrooms 3
Full Baths 2
HOA Y/N No
Abv Grd Liv Area 4
Year Built 1988
Annual Tax Amount $1,603
Tax Year 2014
Lot Size 10,000 Sqft
Property Description
Beautifully kept CBS split plan sold by original owner! New a/c 2013, new Roof 2007, new hot water heater 2015, new pool heater 2015, new appliances 2012! Open concept w/huge panoramic window to scr.lanai/pool area. Center aisle with extra cabinets, electric and veg. sink, plus big pantry! Formal dining, cabana bath to pool. HUGE scr. lanai, fenced yd, spr.sys, summer kitchen on lanai, central vac (no hose)two refrigerators included, 8 paddle fans, plus all other appliances. Garage is 24x21! All furniture and pool table are for sale. This is an ''older'' home with great bones, wonderful floorplan, and ''newer'' upgrades. Waterfront properties are two lots away...nice, quiet area.
Location
State FL
County St. Lucie
Area 7170
Zoning res
Rooms
Other Rooms Great
Master Bath Mstr Bdrm - Ground, Separate Shower
Interior
Interior Features Built-in Shelves, Ctdrl/Vault Ceilings, Entry Lvl Lvng Area, Foyer, Laundry Tub, Pantry, Split Bedroom, Walk-in Closet
Heating Central, Electric
Cooling Ceiling Fan, Central, Electric
Flooring Carpet, Ceramic Tile, Tile
Furnishings Unfurnished
Exterior
Exterior Feature Auto Sprinkler, Built-in Grill, Covered Patio, Fence, Outdoor Shower, Screen Porch, Screened Patio, Summer Kitchen, Well Sprinkler, Zoned Sprinkler
Garage 2+ Spaces, Garage - Attached
Garage Spaces 2.0
Pool Concrete, Gunite, Heated, Heater Lease, Spa
Community Features Disclosure, Sold As-Is
Utilities Available Cable, Public Sewer, Public Water
Amenities Available None
Waterfront No
Waterfront Description None
View Pool
Roof Type Comp Shingle
Present Use Disclosure,Sold As-Is
Exposure East
Private Pool Yes
Building
Lot Description < 1/4 Acre, Interior Lot, Paved Road
Story 1.00
Foundation Block, CBS
Unit Floor 1
Others
Pets Allowed Yes
Senior Community No Hopa
Restrictions None
Security Features Security Sys-Owned
Acceptable Financing Cash, Conventional, FHA
Membership Fee Required No
Listing Terms Cash, Conventional, FHA
Financing Cash,Conventional,FHA
Read Less Info
Want to know what your home might be worth? Contact us for a FREE valuation!

Our team is ready to help you sell your home for the highest possible price ASAP

"My job is to find and attract mastery-based agents to the office, protect the culture, and make sure everyone is happy! "
39899 Balentine Dr, Suite 200, Newark, CA, 94560, United States






