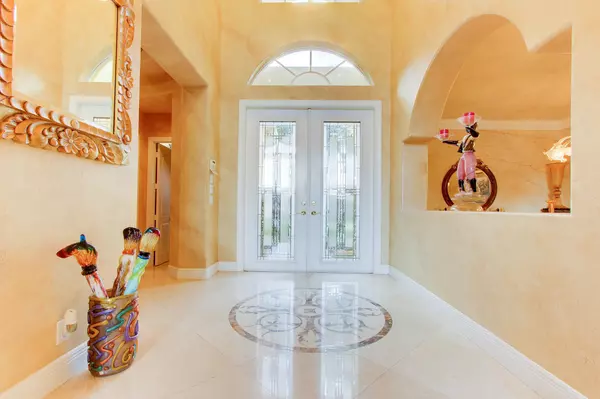Bought with Keller Williams Realty Boca Raton
$625,000
$679,000
8.0%For more information regarding the value of a property, please contact us for a free consultation.
3 Beds
4.1 Baths
4,269 SqFt
SOLD DATE : 02/19/2016
Key Details
Sold Price $625,000
Property Type Single Family Home
Sub Type Single Family Detached
Listing Status Sold
Purchase Type For Sale
Square Footage 4,269 sqft
Price per Sqft $146
Subdivision Mizner Country Club
MLS Listing ID RX-10178883
Sold Date 02/19/16
Style < 4 Floors,Mediterranean
Bedrooms 3
Full Baths 4
Half Baths 1
Membership Fee $65,000
HOA Fees $700/mo
HOA Y/N Yes
Year Built 2003
Annual Tax Amount $8,023
Tax Year 2015
Lot Size 9,100 Sqft
Property Description
Enter the custom glass doors into a grand foyer w/24'crema marfil marble w/medallion overlooking an elegant living room w/custom wall unit & magnificent lake vistas. Also on the first floor is a dream master suite w/incredible water views & crema marfil marble floors continue and flow directly into the grand master bath. Features include a gourmet kitchen package, full custom cabana bath moved when building, to accommodate a covered patio space w/sliding glass doors, outdoor marble & granite kitchen w/stainless steel sink,refrigerator, & solaire infrared grill w/36' rotisserie. New pool/spa heater, 3 new a/c units (2015-w/warranty). Custom office w/floor to ceiling cabinets pre-wired w/desk,file cabinets, & hidden wall pockets. 2 bedrooms plus loft complete the second floor. Must see!
Location
State FL
County Palm Beach
Community Mizner Country Club
Area 4740
Zoning PUD
Rooms
Other Rooms Family, Laundry-Inside, Cabana Bath, Loft
Master Bath Separate Shower, Mstr Bdrm - Ground, Dual Sinks, Whirlpool Spa, Separate Tub
Interior
Interior Features Pantry, Closet Cabinets, Built-in Shelves
Heating Central, Electric, Zoned
Cooling Zoned, Central, Electric
Flooring Carpet, Marble
Furnishings Unfurnished
Exterior
Exterior Feature Built-in Grill, Open Patio, Shutters, Zoned Sprinkler, Auto Sprinkler, Fence
Parking Features Garage - Attached, Vehicle Restrictions, Golf Cart, Driveway, 2+ Spaces
Garage Spaces 2.5
Pool Inground, Heated
Community Features Sold As-Is
Utilities Available Electric, Public Sewer, Water Available, Cable, Public Water, Electric Service Available
Amenities Available Pool, Street Lights, Putting Green, Sidewalks, Spa-Hot Tub, Sauna, Fitness Center, Lobby, Elevator, Basketball, Clubhouse, Bike - Jog, Tennis, Golf Course
Waterfront Description Lake
View Lake, Pool
Roof Type Barrel
Present Use Sold As-Is
Exposure South
Private Pool Yes
Building
Lot Description < 1/4 Acre
Story 2.00
Foundation CBS
Unit Floor 1
Schools
Elementary Schools Sunrise Park Elementary School
Middle Schools Eagles Landing Middle School
High Schools Olympic Heights Community High
Others
Pets Allowed Yes
HOA Fee Include Common Areas,Other,Reserve Funds,Cable,Security,Lawn Care,Maintenance-Exterior
Senior Community No Hopa
Restrictions Buyer Approval,No Lease 1st Year,Lease OK w/Restrict,Interview Required,Tenant Approval
Security Features Gate - Manned,Security Patrol,Burglar Alarm
Acceptable Financing Cash, Conventional
Membership Fee Required Yes
Listing Terms Cash, Conventional
Financing Cash,Conventional
Pets Description 3+ Pets
Read Less Info
Want to know what your home might be worth? Contact us for a FREE valuation!

Our team is ready to help you sell your home for the highest possible price ASAP

"My job is to find and attract mastery-based agents to the office, protect the culture, and make sure everyone is happy! "
39899 Balentine Dr, Suite 200, Newark, CA, 94560, United States






