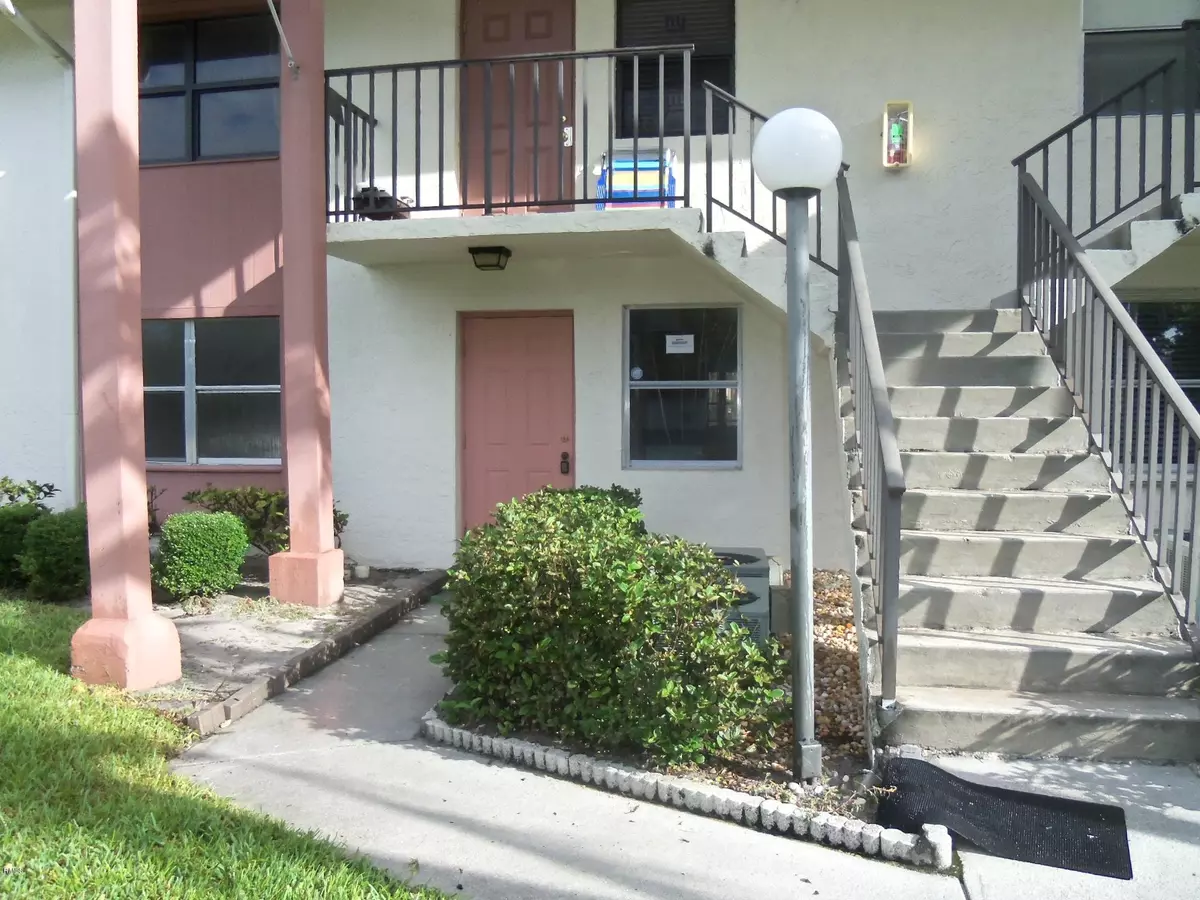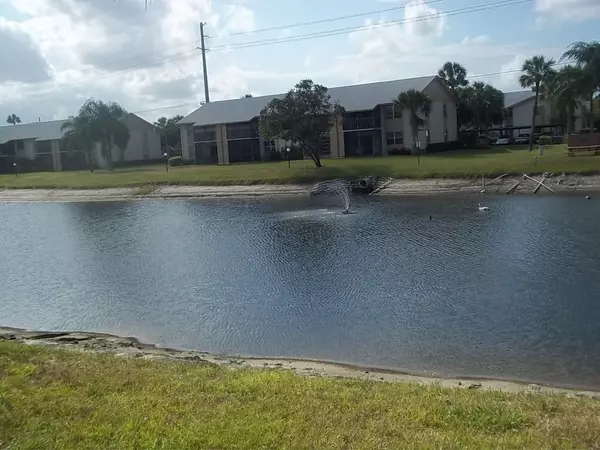Bought with The Keyes Company - Stuart
$87,000
$94,900
8.3%For more information regarding the value of a property, please contact us for a free consultation.
2 Beds
2 Baths
1,034 SqFt
SOLD DATE : 06/29/2016
Key Details
Sold Price $87,000
Property Type Condo
Sub Type Condo/Coop
Listing Status Sold
Purchase Type For Sale
Square Footage 1,034 sqft
Price per Sqft $84
Subdivision Indian Pines Condo
MLS Listing ID RX-10229494
Sold Date 06/29/16
Style Multi-Level
Bedrooms 2
Full Baths 2
Construction Status Resale
HOA Fees $328/mo
HOA Y/N Yes
Abv Grd Liv Area 8
Year Built 1986
Annual Tax Amount $992
Tax Year 2015
Lot Size 1,034 Sqft
Property Description
EXCELLENT VALUE FOR THIS LAKE VIEW, TWO BEDROOM, TWO FULL BATH, GROUND FLOOR UNIT WITH SCREENED PATIO AT INDIAN PINES. FEATURES INCLUDE NEW KITCHEN CABINETS, NEW VANITIES AND TOPS, BRAND NEW NEUTRAL TONED PLUSH CARPETING, PLUS A NEW RANGE, DISHWASHER AND HOOD. This is a Fannie Mae Homepath Property
Location
State FL
County Martin
Community Indian Pines
Area 8 - Stuart - North Of Indian St
Zoning Pud
Rooms
Other Rooms Laundry-Util/Closet, Glass Porch, Storage
Master Bath Combo Tub/Shower
Interior
Interior Features Walk-in Closet, Volume Ceiling
Heating Central
Cooling Central
Flooring Carpet, Ceramic Tile
Furnishings Unfurnished
Exterior
Exterior Feature Screened Patio
Parking Features Carport - Detached
Community Features Sold As-Is, Corporate Owned
Utilities Available Public Water, Public Sewer, Cable
Amenities Available Pool
Waterfront Description Lake
View Lake
Roof Type Built-Up
Present Use Sold As-Is,Corporate Owned
Exposure Southwest
Private Pool No
Building
Lot Description Private Road, Paved Road
Story 1.00
Unit Features Multi-Level
Foundation Block
Unit Floor 1
Construction Status Resale
Schools
Elementary Schools Pinewood Elementary School
Middle Schools Murray Middle School
High Schools Martin County High School
Others
Pets Allowed Restricted
HOA Fee Include 328.00
Senior Community No Hopa
Restrictions Buyer Approval,Pet Restrictions
Acceptable Financing Cash, FHA, Conventional
Membership Fee Required No
Listing Terms Cash, FHA, Conventional
Financing Cash,FHA,Conventional
Pets Description Up to 2 Pets, 31 lb to 40 lb Pet
Read Less Info
Want to know what your home might be worth? Contact us for a FREE valuation!

Our team is ready to help you sell your home for the highest possible price ASAP

"My job is to find and attract mastery-based agents to the office, protect the culture, and make sure everyone is happy! "
39899 Balentine Dr, Suite 200, Newark, CA, 94560, United States






