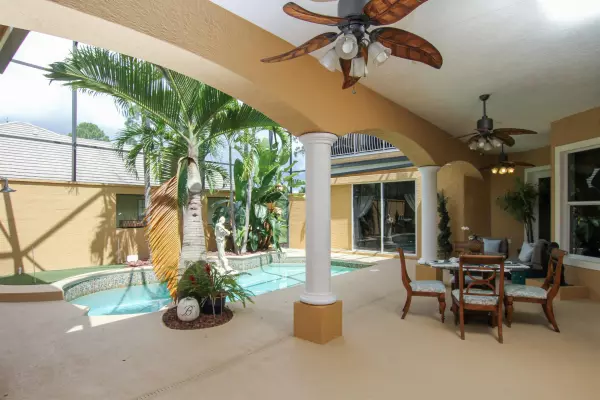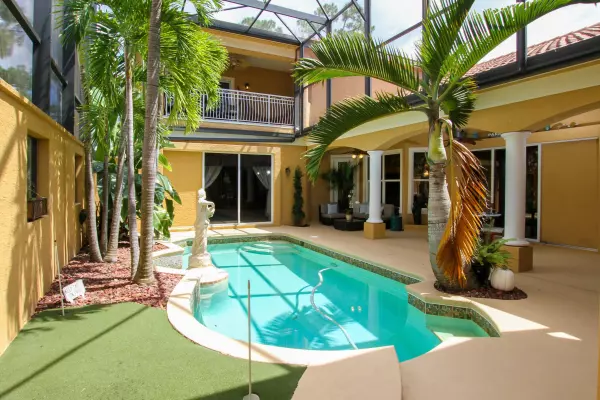Bought with RE/MAX Masterpiece Realty
$375,000
$389,900
3.8%For more information regarding the value of a property, please contact us for a free consultation.
4 Beds
3.1 Baths
3,140 SqFt
SOLD DATE : 08/26/2016
Key Details
Sold Price $375,000
Property Type Single Family Home
Sub Type Single Family Detached
Listing Status Sold
Purchase Type For Sale
Square Footage 3,140 sqft
Price per Sqft $119
Subdivision Country Club Estates
MLS Listing ID RX-10244672
Sold Date 08/26/16
Style Courtyard
Bedrooms 4
Full Baths 3
Half Baths 1
Construction Status Resale
HOA Fees $127/mo
HOA Y/N Yes
Abv Grd Liv Area 2
Year Built 2004
Annual Tax Amount $7,544
Tax Year 2015
Lot Size 0.260 Acres
Property Description
Reduced $30,000! Amazing courtyard pool home in Country Club Estates on a private lot. Fabulous tiled living room with soaring decorative ceilings. Gourmet kitchen with a touch of Tuscany including antiqued wood cabinets, granite counters, stainless steel appliances, 6 burner gas stove and center island. Spacious tiled dining area plus a large family room overlooking the screen heated pool with waterfall plus a summer kitchen with wine cooler, grill and outside shower. Huge master suite on the ground floor with sliders to the screen patio, large walk thru shower, claw foot tub, large vanity with marble top plus a walk in closet with lots of bulit-ins. Upstairs features 2 bedrooms with a Jack and Jill bath with granite vanity top and bedroom 3 has sliders to the balcony overlooking the pool
Location
State FL
County St. Lucie
Community Country Club Estates
Area 7500
Zoning RS-2
Rooms
Other Rooms Cabana Bath, Family
Master Bath Dual Sinks, Mstr Bdrm - Ground, Separate Shower, Separate Tub
Interior
Interior Features Entry Lvl Lvng Area, Foyer, French Door, Split Bedroom, Volume Ceiling, Walk-in Closet
Heating Central, Electric, Zoned
Cooling Central, Electric, Zoned
Flooring Carpet, Tile
Furnishings Unfurnished
Exterior
Exterior Feature Auto Sprinkler, Built-in Grill, Covered Balcony, Screened Patio, Summer Kitchen
Garage Driveway, Garage - Attached
Garage Spaces 2.0
Pool Child Gate, Equipment Included, Freeform, Gunite, Heated, Inground, Screened
Community Features Deed Restrictions, Sold As-Is
Utilities Available Cable, Electric Service Available, Gas Natural, Public Sewer, Public Water
Amenities Available Clubhouse, Golf Course, Pool, Street Lights, Tennis
Waterfront No
Waterfront Description None
View Garden
Roof Type Barrel
Present Use Deed Restrictions,Sold As-Is
Exposure South
Private Pool Yes
Building
Lot Description 1/4 to 1/2 Acre, Cul-De-Sac
Story 2.00
Foundation CBS, Frame, Stucco
Construction Status Resale
Others
Pets Allowed Restricted
HOA Fee Include 127.00
Senior Community No Hopa
Restrictions Buyer Approval,Lease OK w/Restrict,Tenant Approval
Security Features Gate - Manned,Gate - Unmanned
Acceptable Financing Cash, Conventional, FHA, VA
Membership Fee Required No
Listing Terms Cash, Conventional, FHA, VA
Financing Cash,Conventional,FHA,VA
Pets Description Up to 2 Pets
Read Less Info
Want to know what your home might be worth? Contact us for a FREE valuation!

Our team is ready to help you sell your home for the highest possible price ASAP

"My job is to find and attract mastery-based agents to the office, protect the culture, and make sure everyone is happy! "
39899 Balentine Dr, Suite 200, Newark, CA, 94560, United States






