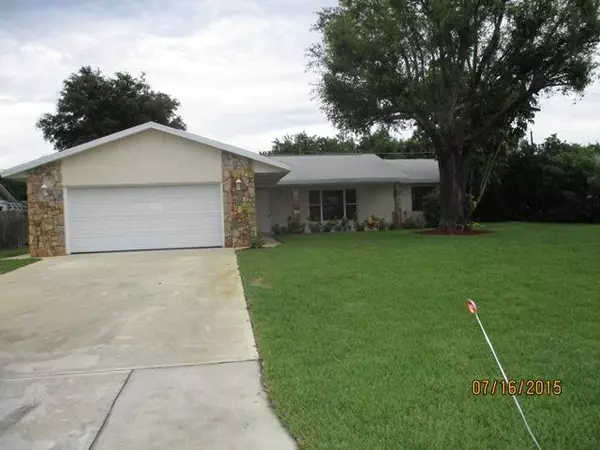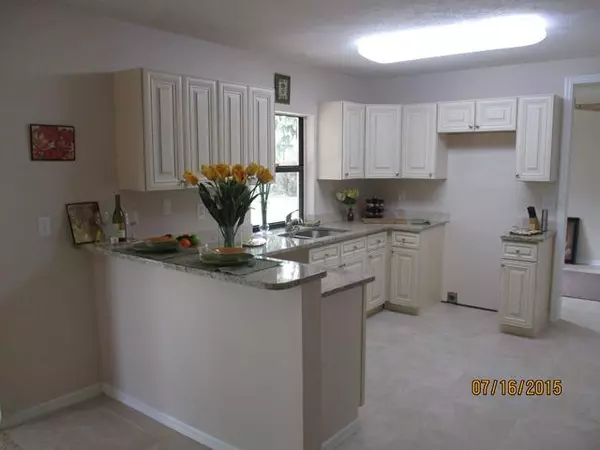Bought with RE/MAX Realty Services
$191,000
$184,900
3.3%For more information regarding the value of a property, please contact us for a free consultation.
3 Beds
2 Baths
1,652 SqFt
SOLD DATE : 09/16/2015
Key Details
Sold Price $191,000
Property Type Single Family Home
Sub Type Single Family Detached
Listing Status Sold
Purchase Type For Sale
Square Footage 1,652 sqft
Price per Sqft $115
Subdivision South Port St Lucie Unit 5
MLS Listing ID RX-10152651
Sold Date 09/16/15
Bedrooms 3
Full Baths 2
HOA Y/N No
Abv Grd Liv Area 4
Year Built 1986
Annual Tax Amount $2,600
Tax Year 2014
Lot Size 10,000 Sqft
Property Description
Lots of rehabilitation, New Kitchen soft touch Cabinets, granite coutertops, New Bathroom vanities and wall tile/tub. New Carpet in BR's and new 20'' tiles in living area. New Screen for covered lanai. New diamond brite resurfacing for in-ground 12 x 24 pool. Deep 2 sided kitchen sink. Master closet is 9 x 6 - very large walk in closet. Fresh new landscape. Home features large 12x20 covered lanai and large covered entry/front porch area. Located in sought after North Sandpiper area. Great community and close to restaurants and shopping. Yard is pet friendly completely fenced in. Oversized 2 car garage and driveway, Irrigation system.
Location
State FL
County St. Lucie
Area 7280
Zoning SFR
Rooms
Other Rooms Family, Laundry-Inside
Master Bath Mstr Bdrm - Ground, None
Interior
Interior Features Laundry Tub, Pantry, Split Bedroom
Heating Central, Electric
Cooling Central, Electric
Flooring Carpet, Ceramic Tile
Furnishings Unfurnished
Exterior
Exterior Feature Auto Sprinkler, Screen Porch
Garage Garage - Attached
Garage Spaces 2.0
Pool Equipment Included, Freeform, Inground
Utilities Available Electric, Public Water
Amenities Available None
Waterfront No
Waterfront Description None
Roof Type Comp Shingle
Exposure West
Private Pool Yes
Building
Lot Description < 1/4 Acre
Story 1.00
Foundation Block, CBS, Concrete
Unit Floor 1
Others
Pets Allowed Yes
Senior Community No Hopa
Restrictions None
Acceptable Financing Cash, Conventional
Membership Fee Required No
Listing Terms Cash, Conventional
Financing Cash,Conventional
Read Less Info
Want to know what your home might be worth? Contact us for a FREE valuation!

Our team is ready to help you sell your home for the highest possible price ASAP

"My job is to find and attract mastery-based agents to the office, protect the culture, and make sure everyone is happy! "
39899 Balentine Dr, Suite 200, Newark, CA, 94560, United States






