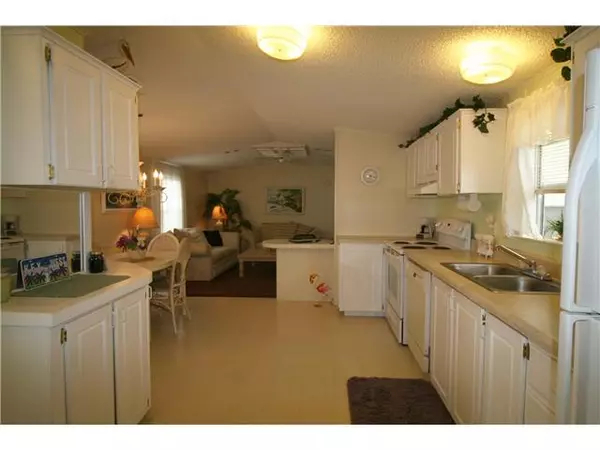Bought with RE/MAX Ultimate Realty
$78,000
$85,000
8.2%For more information regarding the value of a property, please contact us for a free consultation.
2 Beds
2 Baths
1,061 SqFt
SOLD DATE : 04/10/2015
Key Details
Sold Price $78,000
Property Type Mobile Home
Sub Type Mobile/Manufactured
Listing Status Sold
Purchase Type For Sale
Square Footage 1,061 sqft
Price per Sqft $73
Subdivision Ridgeway Mobile Home Plat 1-6
MLS Listing ID RX-10102806
Sold Date 04/10/15
Style Contemporary,Ranch
Bedrooms 2
Full Baths 2
HOA Fees $16/mo
HOA Y/N Yes
Abv Grd Liv Area 14
Year Built 1997
Annual Tax Amount $924
Tax Year 2014
Lot Size 5,009 Sqft
Property Description
Public Remarks: Pristine and beautifully decorated 1997 16 wide in Ridgeway, manuf home community, in Hobe Sound. 2 Bedrooms/2 Baths - SPLIT PLAN! Large screen/glassed in Lanai on side of home. Perfect for capturing the wonderful Hobe Sound Breezes. This home is so light & bright and totally move in ready. Fully furnished minus personal items, wall art & TV on Lanai. New Metal Roof 2008, New Range & Refrigerator 2010, New well & irrigation system 2008, new windows on Lanai 2012. Lovely landscaping w/new sod in 2008. New Carport in 2005 built to hurricane standards. Spacious Master Bedroom with double door entry to master bath w garden tub & walk in shower. Minutes to the ocean beaches of Jupiter Is, ICW boat ramp & shopping. You own the land - all pets welcome.
Location
State FL
County Martin
Area 14 - Hobe Sound/Stuart - South Of Cove Rd
Zoning R
Rooms
Other Rooms Florida
Master Bath Separate Shower, Separate Tub
Interior
Interior Features Ctdrl/Vault Ceilings, Pantry, Split Bedroom, Walk-in Closet
Heating Central, Electric
Cooling Central, Electric
Flooring Carpet
Furnishings Furnished
Exterior
Garage Carport - Attached
Community Features Disclosure
Utilities Available Electric Service Available, Public Sewer, Well Water
Amenities Available None
Waterfront No
Waterfront Description None
Roof Type Metal
Present Use Disclosure
Exposure East
Private Pool No
Building
Lot Description < 1/4 Acre, 1/4 to 1/2 Acre
Story 1.00
Foundation Other
Unit Floor 1
Others
Pets Allowed Yes
HOA Fee Include 16.67
Senior Community No Hopa
Acceptable Financing Cash, Conventional
Membership Fee Required No
Listing Terms Cash, Conventional
Financing Cash,Conventional
Pets Description 50+ lb Pet
Read Less Info
Want to know what your home might be worth? Contact us for a FREE valuation!

Our team is ready to help you sell your home for the highest possible price ASAP

"My job is to find and attract mastery-based agents to the office, protect the culture, and make sure everyone is happy! "
39899 Balentine Dr, Suite 200, Newark, CA, 94560, United States






