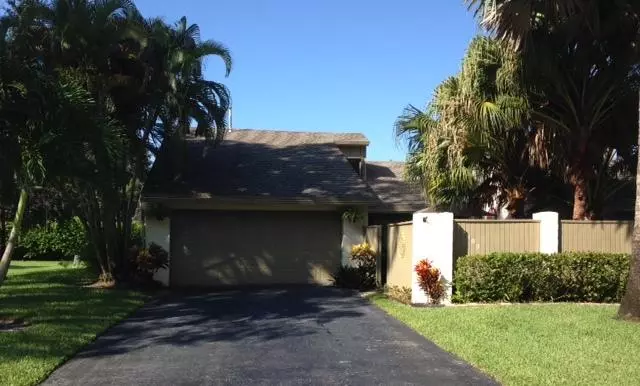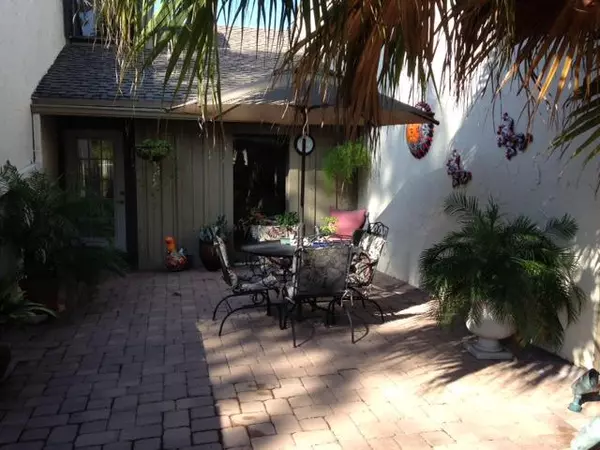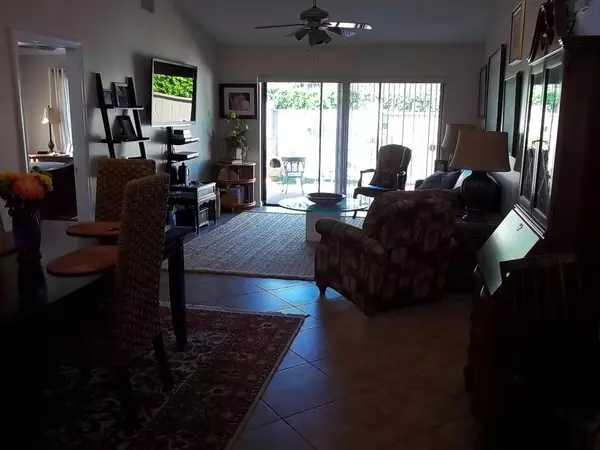Bought with Keller Williams Realty - Wellington
$186,900
$189,900
1.6%For more information regarding the value of a property, please contact us for a free consultation.
2 Beds
2 Baths
1,092 SqFt
SOLD DATE : 10/28/2015
Key Details
Sold Price $186,900
Property Type Single Family Home
Sub Type Villa
Listing Status Sold
Purchase Type For Sale
Square Footage 1,092 sqft
Price per Sqft $171
Subdivision Hidden Pines Of Wellington
MLS Listing ID RX-10155348
Sold Date 10/28/15
Style Villa
Bedrooms 2
Full Baths 2
HOA Fees $250/mo
HOA Y/N Yes
Abv Grd Liv Area 24
Year Built 1980
Annual Tax Amount $1,550
Tax Year 2014
Lot Size 3,420 Sqft
Property Description
BEAUTIFUL 2BR/2BA END UNIT VILLA IN QUIET HIDDEN PINES COMMUNITY. THIS HOME HAS BEEN WELL-MAINTAINED WITH NUMEROUS UPGRADES AND FEATURES VAULTED CEILING, REMODELED AND EXPANDED KITCHEN,REMODELED MASTER BATH AND TILE THROUGHOUT.THIS IS ONE OF THE FEW HOMES IN HIDDEN PINES WITH GAS OVEN AND WATER HEATER. FRONT AND REAR PRIVATE PATIOS ARE LANDSCAPED AND INCLUDE DECORATE PAVER STONES. 2 CAR GARAGE, UPGRADED GARAGE DOOR AND HOME ALARM SYSTEM ALL COMPLEMENT EXISTING AMENITIES. THE NEIGHBORHOOD OF HIDDEN PINES OFFERS A PRIVATE FEELING WITH MATURE TREES, OPEN SPACE AND A PARK-LIKE SETTING WHILE STILL IN THE HEART OF WELLINGTON. ALL SIZES ARE APPROX. ONLY.
Location
State FL
County Palm Beach
Area 5520
Zoning RES
Rooms
Other Rooms None
Master Bath Separate Shower
Interior
Interior Features Ctdrl/Vault Ceilings, Pull Down Stairs, Split Bedroom, Walk-in Closet
Heating Central
Cooling Ceiling Fan, Central
Flooring Ceramic Tile
Furnishings Unfurnished
Exterior
Exterior Feature Fence, Open Patio
Garage Driveway, Garage - Attached, Street
Garage Spaces 2.0
Community Features Sold As-Is
Utilities Available Gas Bottle, Public Sewer, Public Water
Amenities Available Pool
Waterfront No
Waterfront Description None
View Garden
Roof Type Comp Shingle
Present Use Sold As-Is
Exposure East
Private Pool No
Building
Lot Description < 1/4 Acre, Paved Road, Public Road
Story 1.00
Foundation CBS
Unit Floor 1
Schools
High Schools Academic Solutions High School
Others
Pets Allowed Yes
HOA Fee Include 250.00
Senior Community No Hopa
Restrictions Buyer Approval,Interview Required,Lease OK w/Restrict
Security Features Security Sys-Owned
Acceptable Financing Cash, Conventional, FHA
Membership Fee Required No
Listing Terms Cash, Conventional, FHA
Financing Cash,Conventional,FHA
Pets Description Up to 2 Pets
Read Less Info
Want to know what your home might be worth? Contact us for a FREE valuation!

Our team is ready to help you sell your home for the highest possible price ASAP

"My job is to find and attract mastery-based agents to the office, protect the culture, and make sure everyone is happy! "
39899 Balentine Dr, Suite 200, Newark, CA, 94560, United States






