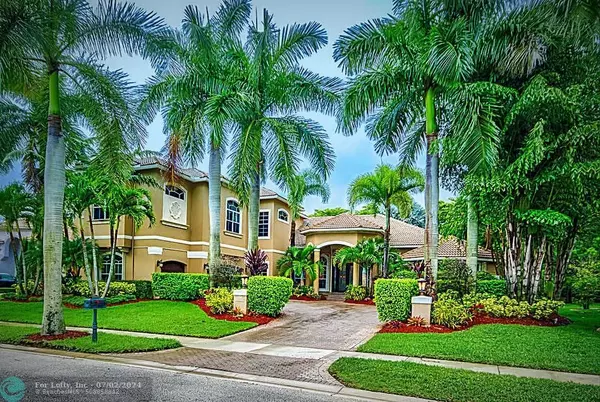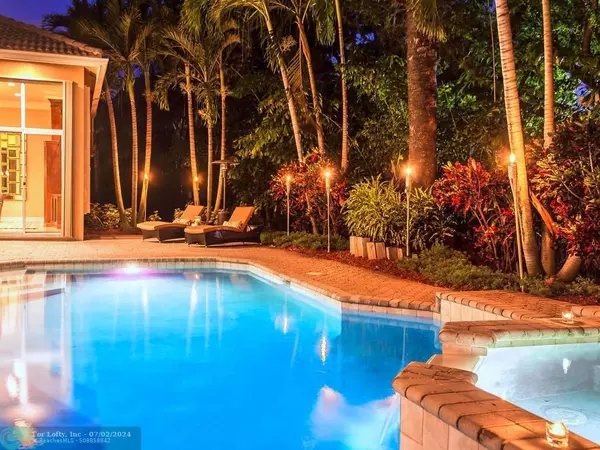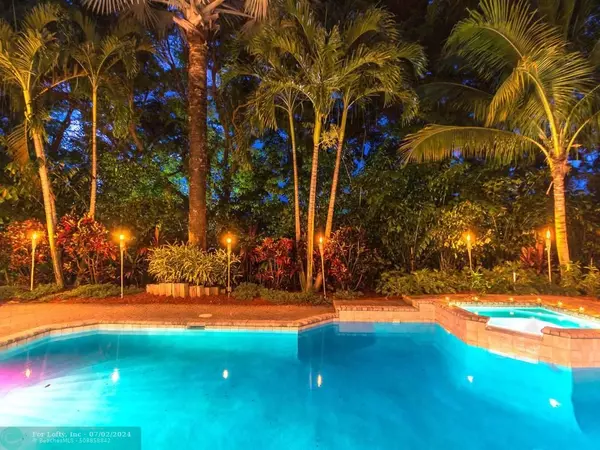$1,100,000
$1,250,000
12.0%For more information regarding the value of a property, please contact us for a free consultation.
6 Beds
6 Baths
5,884 SqFt
SOLD DATE : 09/21/2017
Key Details
Sold Price $1,100,000
Property Type Single Family Home
Sub Type Single
Listing Status Sold
Purchase Type For Sale
Square Footage 5,884 sqft
Price per Sqft $186
Subdivision Provence, Weston Hills Cc
MLS Listing ID F10070704
Sold Date 09/21/17
Style Pool Only
Bedrooms 6
Full Baths 6
Construction Status New Construction
HOA Fees $151/qua
HOA Y/N Yes
Total Fin. Sqft 15163
Year Built 2001
Annual Tax Amount $12,995
Tax Year 2016
Lot Size 0.348 Acres
Property Description
MAJESTIC 6/6 MEDITERRANEAN MASTERPIECE ON BEAUTIFULLY MANICURED PVT LOT IN EXCLUSIVE WHCC ENCLAVE W/STUNNING CURB APPEAL, IMPRESSIVE DRIVEWY & UNIQUE CUSTOM ARCHITECTURAL DESIGN W/2ND LEVEL ADDED 2007. TOTALLY REBUILT NEW IN 2010, APX 6000SF W/EXQUISITE CUSTOM FEATURES IN MARBLE & RICH WOOD. GRACIOUS FLR PLN INCL DOWNSTAIRS MASTER, GUEST, LIBRARY, GAME RM, GYM, COMPUTER DEN, WET BAR. UPSTAIRS, HUGE PVT 3/2 KIDS WING W/IMPACT GLASS, MEDIA LOUNGE, BUFFET BAR, 2ND LAUNDRY RM. OASIS YARD W/POOL/SPA/PLAY AREA.
Location
State FL
County Broward County
Community Provence Weston Hill
Area Weston (3890)
Zoning RES
Rooms
Bedroom Description At Least 1 Bedroom Ground Level,Master Bedroom Ground Level,Sitting Area - Master Bedroom,Studio
Other Rooms Den/Library/Office, Family Room, Loft, Media Room, Other, Recreation Room, Utility Room/Laundry
Dining Room Breakfast Area, Formal Dining, Snack Bar/Counter
Interior
Interior Features Closet Cabinetry, Foyer Entry, French Doors, Pantry, Volume Ceilings, Walk-In Closets, Wet Bar
Heating Central Heat, Electric Heat
Cooling Ceiling Fans, Central Cooling
Flooring Marble Floors, Wood Floors
Equipment Automatic Garage Door Opener, Dishwasher, Disposal, Dryer, Electric Water Heater, Icemaker, Microwave, Other Equipment/Appliances, Electric Range, Refrigerator, Self Cleaning Oven, Smoke Detector, Wall Oven, Washer
Exterior
Exterior Feature Fence, Exterior Lighting, Open Porch, Patio, Electric Shutters, Storm/Security Shutters
Garage Attached
Garage Spaces 3.0
Pool Auto Pool Clean, Equipment Stays, Heated
Waterfront No
Water Access N
View Garden View, Pool Area View
Roof Type Curved/S-Tile Roof
Private Pool No
Building
Lot Description 1/4 To Less Than 1/2 Acre Lot
Foundation Cbs Construction
Sewer Municipal Sewer
Water Municipal Water
Construction Status New Construction
Schools
Elementary Schools Gator Run
Middle Schools Falcon Cove
High Schools Cypress Bay
Others
Pets Allowed Yes
HOA Fee Include 453
Senior Community No HOPA
Restrictions Other Restrictions
Acceptable Financing Conventional
Membership Fee Required No
Listing Terms Conventional
Special Listing Condition As Is, Disclosure
Pets Description Restrictions Or Possible Restrictions
Read Less Info
Want to know what your home might be worth? Contact us for a FREE valuation!

Our team is ready to help you sell your home for the highest possible price ASAP


"My job is to find and attract mastery-based agents to the office, protect the culture, and make sure everyone is happy! "
39899 Balentine Dr, Suite 200, Newark, CA, 94560, United States






