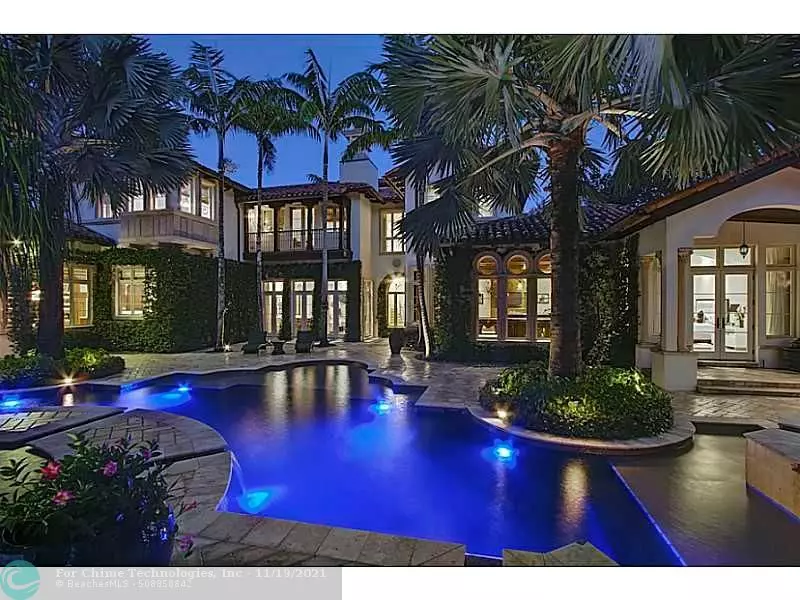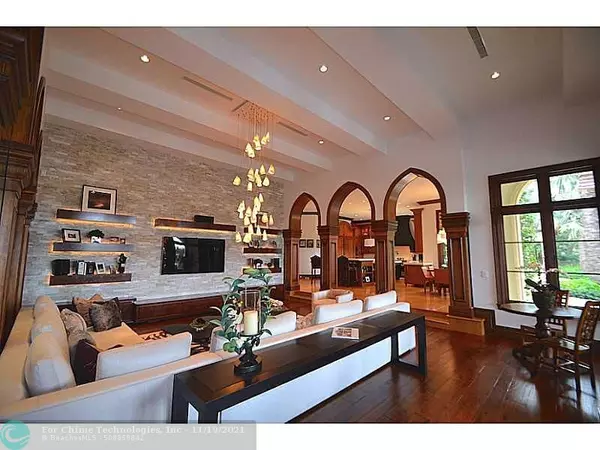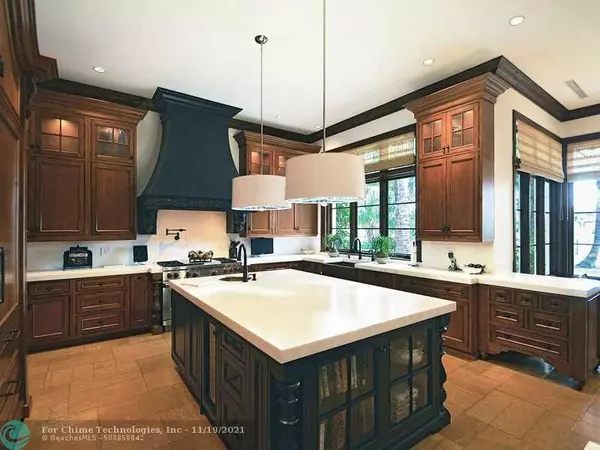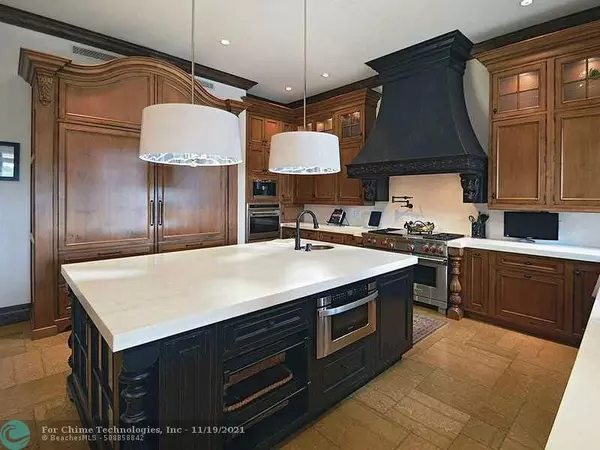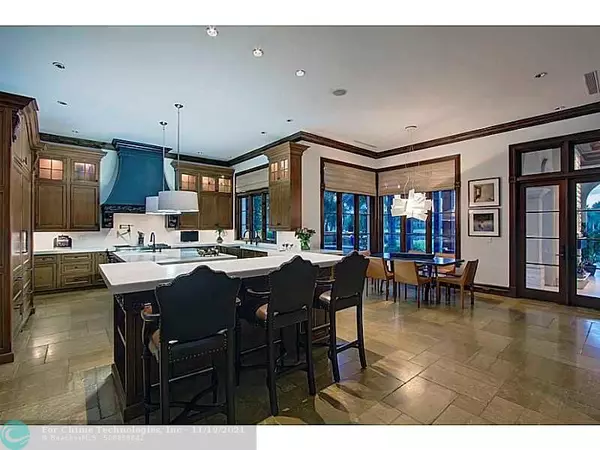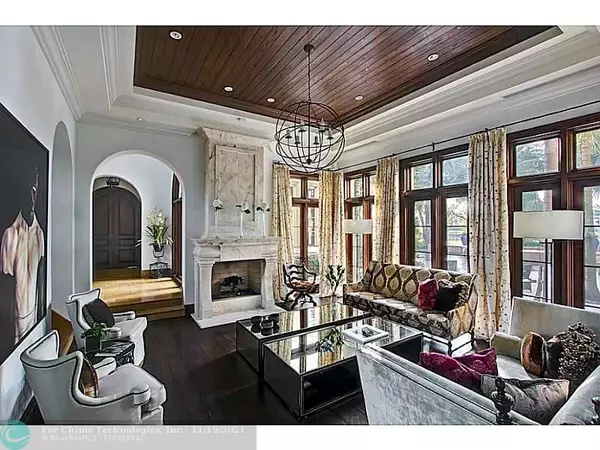$4,750,000
$5,495,000
13.6%For more information regarding the value of a property, please contact us for a free consultation.
6 Beds
7 Baths
9,005 SqFt
SOLD DATE : 06/20/2016
Key Details
Sold Price $4,750,000
Property Type Single Family Home
Sub Type Single
Listing Status Sold
Purchase Type For Sale
Square Footage 9,005 sqft
Price per Sqft $527
Subdivision Windmill Ranch Estates
MLS Listing ID F1363342
Sold Date 06/20/16
Style WF/Pool/No Ocean Access
Bedrooms 6
Full Baths 6
Half Baths 2
Construction Status New Construction
HOA Y/N Yes
Year Built 2009
Annual Tax Amount $32,578
Tax Year 2015
Property Description
Venetian inspired Italian estate boasts 6 bedrooms, 6 baths, 2 half baths, 3 fireplaces & 3.5 car garage + 1 car showcase. A ground floor master suite, architectural ceilings, gourmet kitchen & billiard lounge only begin to exemplify unique design elemen ts. The resort lakefront pool with sunken bar, spa and outdoor kitchen are surrounded by mature specimen vegetation. Positioned in the exclusive gated Windmill Ranch Estates this architectural masterpiece welcomes entertaining & gracious living..
Location
State FL
County Broward County
Community Windmill Ranch Estat
Area Weston (3890)
Zoning RES
Rooms
Bedroom Description Master Bedroom Ground Level,At Least 1 Bedroom Ground Level
Other Rooms Den/Library/Office, Great Room, Utility Room/Laundry, Workshop
Dining Room Formal Dining, Eat-In Kitchen, Kitchen Dining
Interior
Interior Features First Floor Entry, Bar, Built-Ins, Closet Cabinetry, Elevator, Fireplace, Foyer Entry
Heating Central Heat, Electric Heat
Cooling Central Cooling, Electric Cooling
Flooring Marble Floors, Wood Floors, Carpeted Floors
Equipment Automatic Garage Door Opener, Central Vacuum, Dishwasher, Disposal, Dryer, Electric Water Heater, Elevator, Icemaker, Natural Gas, Purifier/Sink, Refrigerator, Gas Range, Self Cleaning Oven, Wall Oven
Furnishings Unfurnished
Exterior
Exterior Feature Barbeque, Built-In Grill, Fence, High Impact Doors, Exterior Lighting, Outdoor Shower
Garage Attached
Garage Spaces 5.0
Pool Below Ground Pool
Waterfront Yes
Waterfront Description Lake Front
Water Access Y
Water Access Desc None
View Lake, Water View
Roof Type Barrel Roof
Private Pool No
Building
Lot Description 1 To Less Than 2 Acre Lot
Foundation Cbs Construction
Sewer Municipal Sewer
Water Municipal Water
Construction Status New Construction
Others
Pets Allowed Yes
Senior Community No HOPA
Restrictions Assoc Approval Required
Acceptable Financing Cash Only, Conventional
Membership Fee Required No
Listing Terms Cash Only, Conventional
Pets Description No Restrictions
Read Less Info
Want to know what your home might be worth? Contact us for a FREE valuation!

Our team is ready to help you sell your home for the highest possible price ASAP


"My job is to find and attract mastery-based agents to the office, protect the culture, and make sure everyone is happy! "
39899 Balentine Dr, Suite 200, Newark, CA, 94560, United States

