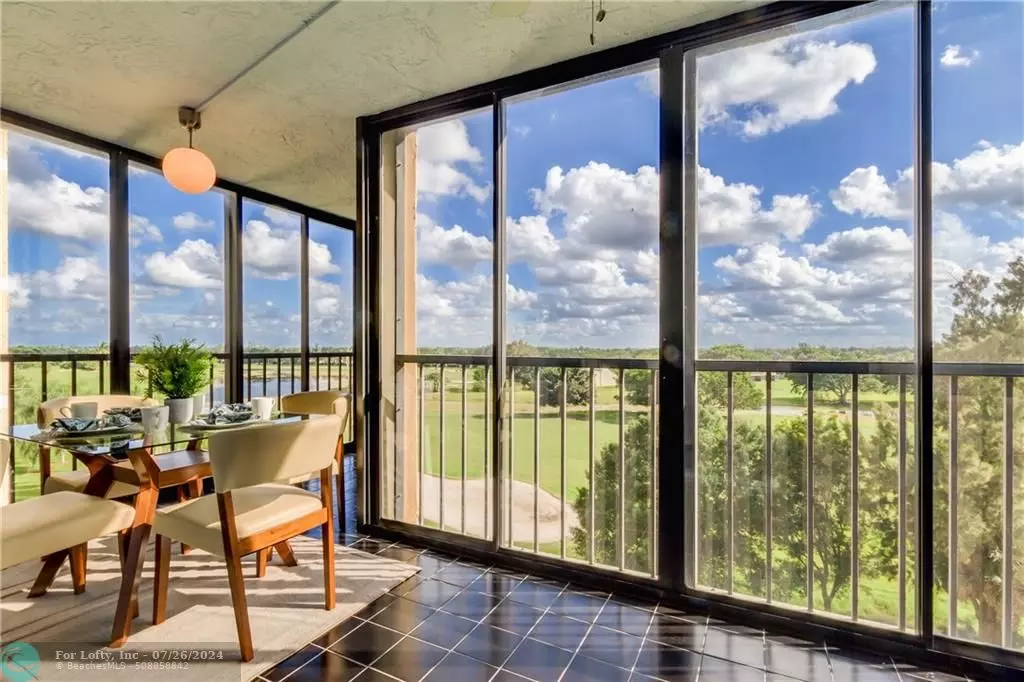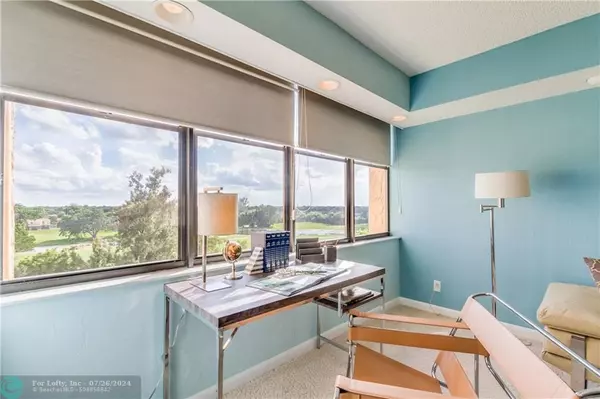$177,000
$199,999
11.5%For more information regarding the value of a property, please contact us for a free consultation.
2 Beds
2 Baths
1,500 SqFt
SOLD DATE : 12/13/2016
Key Details
Sold Price $177,000
Property Type Condo
Sub Type Condo
Listing Status Sold
Purchase Type For Sale
Square Footage 1,500 sqft
Price per Sqft $118
Subdivision Country Club Village
MLS Listing ID F10033590
Sold Date 12/13/16
Style Condo 5+ Stories
Bedrooms 2
Full Baths 2
Construction Status Resale
Membership Fee $285
HOA Fees $526/mo
HOA Y/N Yes
Year Built 1978
Annual Tax Amount $3,244
Tax Year 2015
Property Description
MILLION DOLLAR VIEWS! ONE OF MOST UPSCALE COMMUNITIES IN S FLORIDA & WESTON'S ONLY RESIDENTIAL HI-RISE! STUNNING, SPACIOUS, LIGHT, BRIGHT 1+DEN/2BA CORNER UNIT W/LARGE GLASS ENCLOSED BALCONY, OFFERING SPECTACULAR SWEEPING GOLF/WATER VIEWS! USED ONLY AS VACATION HOME! REMODELED KITCHEN W/VIEWS ONLY AVAIL IN CORNER UNITS! REMODELED BATHRMS W/ENCLOSED STEAM RM/JACUZZI IN GUEST BATH. NEW HI-END CARPETS & SUN SHADES, WALK-IN CLOSET, CUSTOM COFFERED CEILING & BUILT-IN BAR. 24HR GUARD, FAB AMENITIES, A+ SCHOOLS!
Location
State FL
County Broward County
Community Bonaventure
Area Weston (3890)
Building/Complex Name Country Club Village
Rooms
Bedroom Description Entry Level
Other Rooms Family Room, Glassed Porch, Storage Room, Utility Room/Laundry
Dining Room Dining/Living Room, Eat-In Kitchen
Interior
Interior Features First Floor Entry, Bar, Built-Ins, Closet Cabinetry, Foyer Entry, Split Bedroom, Walk-In Closets
Heating Central Heat, Electric Heat
Cooling Central Cooling, Electric Cooling, Paddle Fans
Flooring Carpeted Floors, Ceramic Floor, Wood Floors
Equipment Dishwasher, Disposal, Dryer, Electric Water Heater, Icemaker, Microwave, Electric Range, Refrigerator, Self Cleaning Oven, Washer
Furnishings Unfurnished
Exterior
Exterior Feature Screened Balcony
Amenities Available Basketball Courts, Bike Storage, Billiard Room, Community Room, Fitness Center, Extra Storage, Golf Course Com, Heated Pool, Exterior Lighting, Shuffleboard, Spa/Hot Tub, Tennis, Trash Chute, Vehicle Wash Area
Waterfront Description Lake Front
Water Access Y
Water Access Desc None
Private Pool No
Building
Unit Features Golf View,Lake
Entry Level 1
Foundation Cbs Construction
Unit Floor 6
Construction Status Resale
Schools
Elementary Schools Eagle Point
Middle Schools Tequesta Trace
High Schools Western
Others
Pets Allowed No
HOA Fee Include 526
Senior Community No HOPA
Restrictions No Lease; 1st Year Owned,No Trucks/Rv'S
Security Features Doorman,Guard At Site,Lobby Secured
Acceptable Financing Conventional
Membership Fee Required No
Listing Terms Conventional
Pets Description Restrictions Or Possible Restrictions
Read Less Info
Want to know what your home might be worth? Contact us for a FREE valuation!

Our team is ready to help you sell your home for the highest possible price ASAP

Bought with The Keyes Company

"My job is to find and attract mastery-based agents to the office, protect the culture, and make sure everyone is happy! "
39899 Balentine Dr, Suite 200, Newark, CA, 94560, United States






