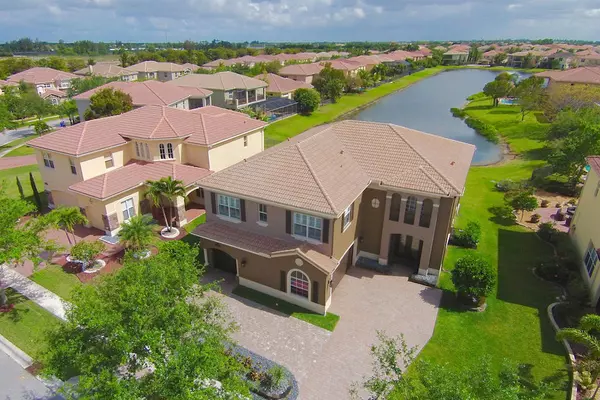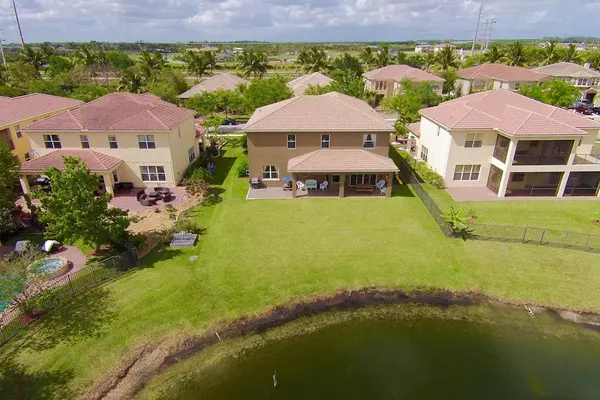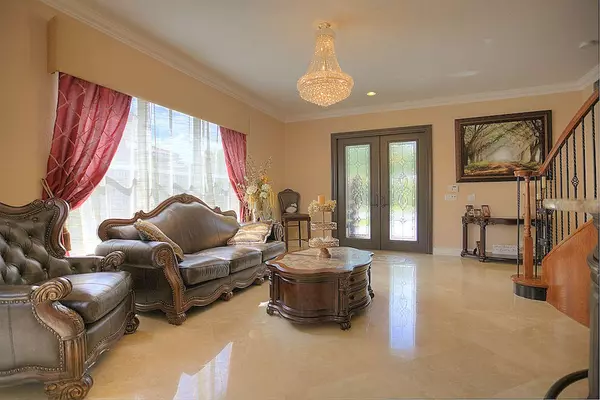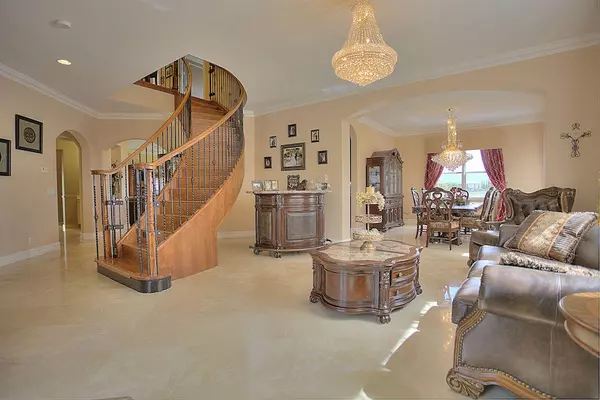Bought with Florida Premier Realty of the Palm Beaches LLC
$570,000
$599,000
4.8%For more information regarding the value of a property, please contact us for a free consultation.
6 Beds
4 Baths
4,459 SqFt
SOLD DATE : 02/28/2018
Key Details
Sold Price $570,000
Property Type Single Family Home
Sub Type Single Family Detached
Listing Status Sold
Purchase Type For Sale
Square Footage 4,459 sqft
Price per Sqft $127
Subdivision Cobblestone Creek
MLS Listing ID RX-10326153
Sold Date 02/28/18
Style Contemporary
Bedrooms 6
Full Baths 4
Construction Status Resale
HOA Fees $310/mo
HOA Y/N Yes
Year Built 2006
Annual Tax Amount $7,135
Tax Year 2016
Lot Size 8,960 Sqft
Property Description
Stunning curb appeal welcomes you w/fresh paint, new landscape, added half circle drive & stunning glass front doors. Notice polished marble flooring, custom iron/wood stair rails & beautiful crown moldings. Formal living & dining rooms, beautiful kitchen w/marble backsplash, breakfast nook w/tumbled marble accent wall & family room make 1st floor fantastic for entertaining. Also included are a full bath w/cabana style access, lg den/6th bedroom & 3 car garage. Large covered patio, expansive yard & beautiful long lake views complete the lower level. Upstairs you will find master suite inc. sitting area, dressing area & spa style bath. 2 large bedrooms share a jack/jill style bath & 2 addtl bedrooms share a hall bath. Mint condition, plenty of room for a pool, amazing lake views, MUST SEE!
Location
State FL
County Palm Beach
Community Countryside Meadows
Area 4710
Zoning AGR-PU
Rooms
Other Rooms Family, Storage, Cabana Bath, Loft, Den/Office, Laundry-Util/Closet
Master Bath Separate Shower, Mstr Bdrm - Upstairs, Mstr Bdrm - Sitting, Dual Sinks, Separate Tub
Interior
Interior Features Split Bedroom, Upstairs Living Area, Laundry Tub, Closet Cabinets, Roman Tub, Built-in Shelves, Volume Ceiling, Walk-in Closet, Pantry
Heating Central, Zoned
Cooling Zoned, Central
Flooring Marble, Laminate
Furnishings Unfurnished
Exterior
Exterior Feature Covered Patio, Room for Pool, Lake/Canal Sprinkler, Auto Sprinkler
Garage Garage - Attached, Drive - Circular, Driveway, 2+ Spaces
Garage Spaces 3.0
Community Features Sold As-Is
Utilities Available Electric, Public Sewer, Cable, Public Water
Amenities Available Pool, Cabana, Billiards, Picnic Area, Spa-Hot Tub, Game Room, Community Room, Fitness Center, Clubhouse, Bike - Jog, Tennis
Waterfront Yes
Waterfront Description Lake
View Lake, Garden
Roof Type S-Tile
Present Use Sold As-Is
Exposure North
Private Pool No
Building
Lot Description < 1/4 Acre
Story 2.00
Foundation CBS
Construction Status Resale
Schools
Elementary Schools Sunset Palms Elementary School
Middle Schools Somerset Preparatory Charter Middle School
High Schools Olympic Heights Community High
Others
Pets Allowed Yes
HOA Fee Include Common Areas,Recrtnal Facility,Management Fees,Cable,Manager,Security
Senior Community No Hopa
Restrictions Lease OK,Maximum # Vehicles,No Truck/RV,Lease OK w/Restrict
Security Features Gate - Manned,Security Sys-Owned
Acceptable Financing Cash, Conventional
Membership Fee Required No
Listing Terms Cash, Conventional
Financing Cash,Conventional
Pets Description Up to 2 Pets
Read Less Info
Want to know what your home might be worth? Contact us for a FREE valuation!

Our team is ready to help you sell your home for the highest possible price ASAP

"My job is to find and attract mastery-based agents to the office, protect the culture, and make sure everyone is happy! "
39899 Balentine Dr, Suite 200, Newark, CA, 94560, United States






