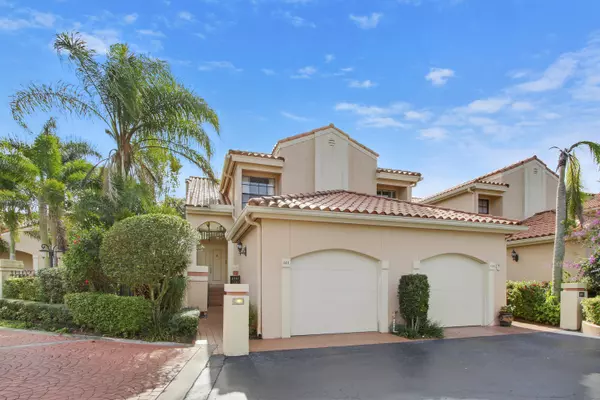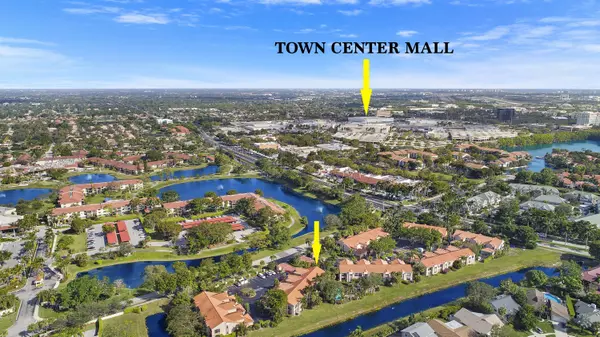Bought with RE/MAX Complete Solutions
$285,000
$298,000
4.4%For more information regarding the value of a property, please contact us for a free consultation.
3 Beds
2 Baths
1,757 SqFt
SOLD DATE : 04/03/2018
Key Details
Sold Price $285,000
Property Type Condo
Sub Type Condo/Coop
Listing Status Sold
Purchase Type For Sale
Square Footage 1,757 sqft
Price per Sqft $162
Subdivision Provence
MLS Listing ID RX-10400516
Sold Date 04/03/18
Style < 4 Floors,Coach House
Bedrooms 3
Full Baths 2
Construction Status Resale
HOA Fees $400/mo
HOA Y/N Yes
Year Built 1986
Annual Tax Amount $4,151
Tax Year 2017
Property Description
Location, location! Live the Boca lifestyle in this ideally located, open concept corner unit with a garage that is literally steps away from Boca's Town Center Mall, and minutes from the beach and major highways. Zoned for all ''A'' rated schools! One car garage, an assigned parking spot, and guest spots galore directly in front of the unit. Enjoy water views from almost every window in this home, and the quiet community pool right in your backyard. This home has a carbon block water purification system. Garage floor was just redone with an aesthetic epoxy coating. A/C system was recently overhauled. Call to see this charming Boca coach home today!
Location
State FL
County Palm Beach
Community Provence
Area 4570
Zoning Residential
Rooms
Other Rooms Den/Office, Family, Great, Laundry-Inside, Laundry-Util/Closet, Storage
Master Bath Combo Tub/Shower, Dual Sinks
Interior
Interior Features Ctdrl/Vault Ceilings, Pantry, Roman Tub, Split Bedroom, Upstairs Living Area, Walk-in Closet
Heating Central, Electric
Cooling Central, Electric
Flooring Carpet, Tile
Furnishings Unfurnished
Exterior
Exterior Feature Open Porch
Garage 2+ Spaces, Assigned, Garage - Detached, Guest
Garage Spaces 1.0
Community Features Sold As-Is
Utilities Available Public Sewer, Public Water
Amenities Available Picnic Area, Pool, Spa-Hot Tub, Street Lights, Whirlpool
Waterfront Yes
Waterfront Description Canal Width 1 - 80
View Lake, Pool
Roof Type Concrete Tile
Present Use Sold As-Is
Exposure Northwest
Private Pool No
Building
Story 2.00
Unit Features Corner
Foundation CBS
Unit Floor 2
Construction Status Resale
Schools
Elementary Schools Verde Elementary School
Middle Schools Omni Middle School
High Schools Spanish River Community High School
Others
Pets Allowed Yes
HOA Fee Include Common Areas,Insurance-Bldg,Lawn Care,Maintenance-Exterior,Manager,Parking,Pool Service,Reserve Funds,Roof Maintenance,Trash Removal
Senior Community No Hopa
Restrictions Interview Required,Lease OK w/Restrict,No Lease 1st Year,Pet Restrictions
Acceptable Financing Cash, Conventional
Membership Fee Required No
Listing Terms Cash, Conventional
Financing Cash,Conventional
Read Less Info
Want to know what your home might be worth? Contact us for a FREE valuation!

Our team is ready to help you sell your home for the highest possible price ASAP

"My job is to find and attract mastery-based agents to the office, protect the culture, and make sure everyone is happy! "
39899 Balentine Dr, Suite 200, Newark, CA, 94560, United States






