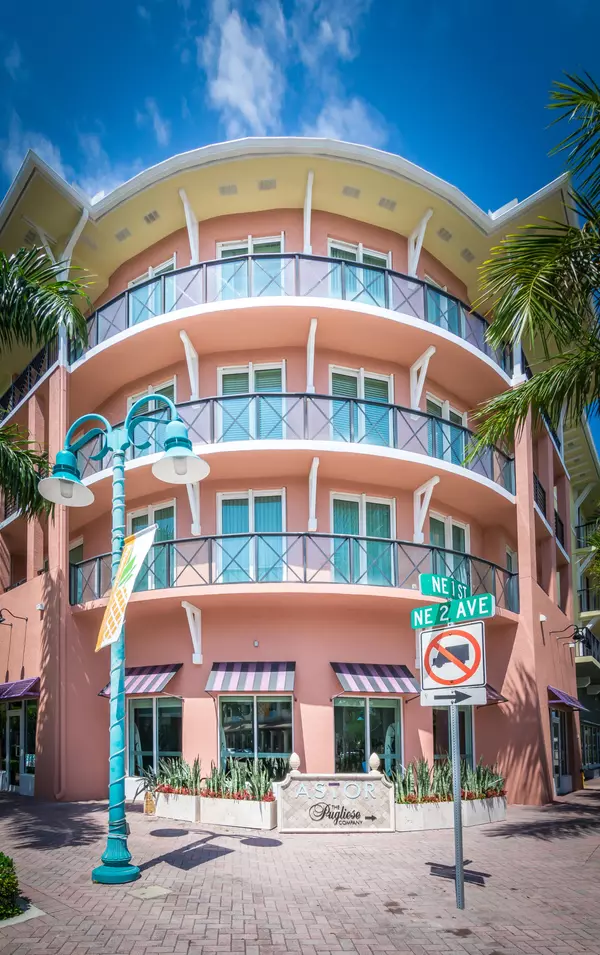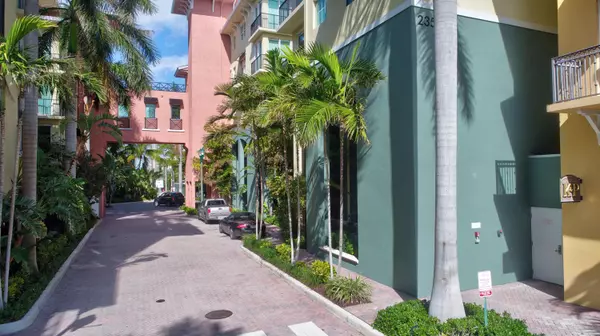Bought with Delray Beach Real Estate Company
$480,000
$499,900
4.0%For more information regarding the value of a property, please contact us for a free consultation.
2 Beds
2 Baths
1,185 SqFt
SOLD DATE : 03/16/2018
Key Details
Sold Price $480,000
Property Type Condo
Sub Type Condo/Coop
Listing Status Sold
Purchase Type For Sale
Square Footage 1,185 sqft
Price per Sqft $405
Subdivision Astor Condo
MLS Listing ID RX-10355146
Sold Date 03/16/18
Style Art Deco,Multi-Level,Traditional
Bedrooms 2
Full Baths 2
Construction Status Resale
HOA Fees $446/mo
HOA Y/N Yes
Year Built 2008
Annual Tax Amount $8,352
Tax Year 2017
Lot Size 1.000 Acres
Property Description
This is an exclusive penthouse located in Astor Condominium in the heart of Pineapple Grove District in Delray Beach. White kitchen w/ glass front cabinets, granite counters, SS appliances, breakfast bar, 9-Ft ceilings with crown molding, impact windows & private staircase to your own roof top with a hot tub overlooking Delray Beach are only a few of the beautiful features of this home. The master bedroom is very spacious w/ a walk-in closet. Marble master bath offers double sinks, separate shower & oversized tub. The Astor has a private, gated parking garage, roof top pool with cabana and BBQ area. Fine dining, luxurious spas and some of Delray's best nightlife and culture venues are only steps away. This is one of the most desirable location in town. For more details call today!
Location
State FL
County Palm Beach
Community The Astor Condominium
Area 4360
Zoning RES
Rooms
Other Rooms Family, Laundry-Inside
Master Bath Separate Shower, Separate Tub
Interior
Interior Features Bar, Built-in Shelves, Custom Mirror, Entry Lvl Lvng Area, Pantry, Roman Tub, Walk-in Closet
Heating Central, Electric
Cooling Ceiling Fan, Central, Electric
Flooring Carpet, Marble, Tile
Furnishings Unfurnished
Exterior
Exterior Feature Custom Lighting, Open Balcony, Shutters
Parking Features Assigned, Covered, Under Building, Vehicle Restrictions
Community Features Sold As-Is
Utilities Available Electric Service Available, Public Sewer, Public Water
Amenities Available Elevator, Pool, Sidewalks, Street Lights
Waterfront Description None
View City, Other
Roof Type Comp Shingle,Mixed
Present Use Sold As-Is
Exposure South
Private Pool No
Building
Lot Description Paved Road, Public Road, West of US-1
Story 5.00
Unit Features Multi-Level
Foundation CBS, Concrete
Unit Floor 5
Construction Status Resale
Schools
Elementary Schools Plumosa School Of The Arts
Middle Schools Carver Middle School
High Schools Atlantic High School
Others
Pets Allowed Restricted
HOA Fee Include Common Areas,Insurance-Bldg,Lawn Care,Maintenance-Exterior,Parking,Reserve Funds,Roof Maintenance
Senior Community No Hopa
Restrictions Buyer Approval,Lease OK,Pet Restrictions,Tenant Approval
Security Features Entry Card
Acceptable Financing Cash, Conventional
Horse Property No
Membership Fee Required No
Listing Terms Cash, Conventional
Financing Cash,Conventional
Read Less Info
Want to know what your home might be worth? Contact us for a FREE valuation!

Our team is ready to help you sell your home for the highest possible price ASAP

"My job is to find and attract mastery-based agents to the office, protect the culture, and make sure everyone is happy! "
39899 Balentine Dr, Suite 200, Newark, CA, 94560, United States






